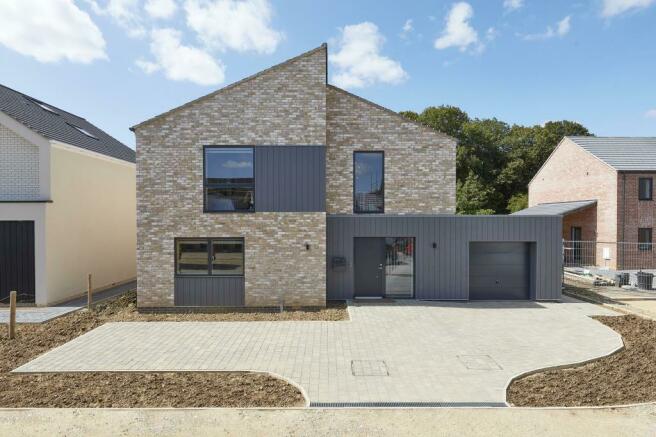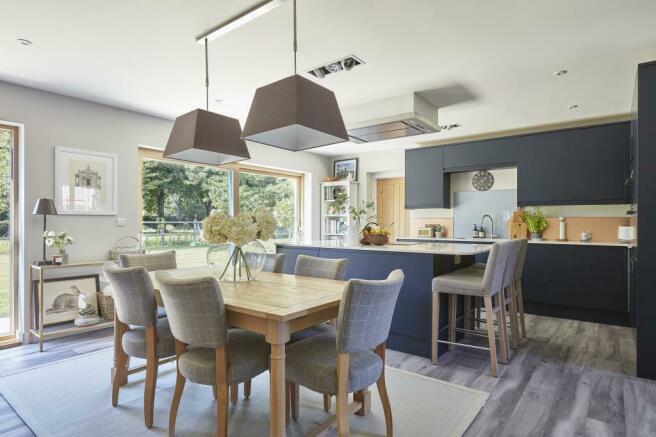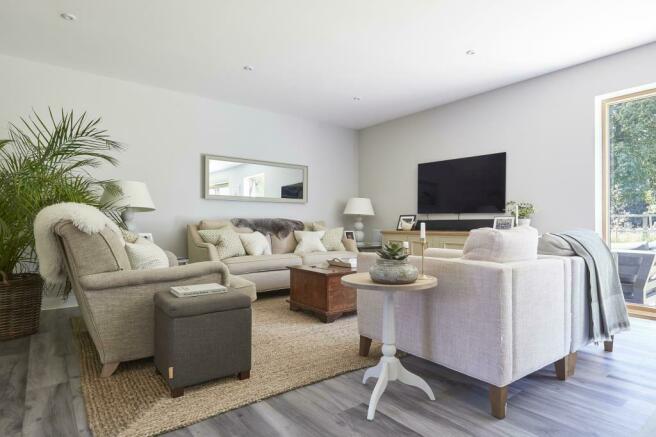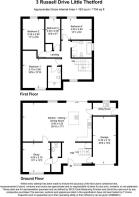
Russell Drive, Little Thetford, Ely

- PROPERTY TYPE
Detached
- BEDROOMS
4
- BATHROOMS
2
- SIZE
Ask agent
- TENUREDescribes how you own a property. There are different types of tenure - freehold, leasehold, and commonhold.Read more about tenure in our glossary page.
Freehold
Key features
- Stylish Modern Detached Family Home
- Open Plan Kitchen/Dining/Sitting Room & Study
- 4 Bedrooms (1 Ensuite)
- South-West Facing Rear Garden
- Block Paved Driveway & Garage
- High Specification
- Ground Floor Under Floor Heating, Radiators to First Floor
- Energy Efficient Design
- Small Cul De Sac Location
Description
Entrance Hall - A double height entrance hall with door to front aspect with double glazed window to side, Artisan staircase to first floor with timber spindles and oak hand rail, storage cupboard.
Cloakroom - With contemporary white suite of low level WC and vanity unit with wash hand basin.
Study - With double window to front aspect. Door through to:
Open Plan Kitchen/Sitting/Dining Room - With bespoke contemporary kitchen incorporating matt blue cabinet doors and soft-close laminate drawers, quartz worktop with drainage grooves, stainless steel sink with chrome taps, island with breakfast bar having Bosch induction hob, electric points underneath, pan storage, cutlery and storage drawers, integrated and remote operated ducted island extractor with ventilation to outside. There is a Bosch combination oven/grill, built-in fridge freezer, integrated dishwasher, copper veneer upstands with glass splash back over sink, copper electric sockets and switch plates to kitchen area, under cupboard LEDs, double glazed window to rear aspect, triple glazed sliding doors leading to rear terrace and garden.
Utility Room - With a range of units and drawers with laminate work surface, stainless steel inset single bowl sink unit and tap, space and plumbing for washing machine and tumble dryer, double glazed window to rear aspect, door to side aspect.
First Floor Landing - With feature vaulted ceiling, storage cupboard.
Master Bedroom - With feature vaulted celling, double glazed window to front aspect, radiator.
Ensuite - With contemporary white suite comprising shower cubicle, low level WC, vanity unit with wash hand basin, half height Porcelanosa wall tiling, chrome heated towel rail, shaver point.
Bedroom 2 - With feature vaulted ceiling, double glazed window to rear aspect, radiator.
Bedroom 3 - With double glazed window to rear aspect, radiator.
Bedroom 4 - With feature vaulted ceiling, double glazed window to rear aspect, radiator.
Bathroom - With contemporary white suite comprising bath, shower cubicle, low level WC, vanity unit with wash hand basin, half height Porcelanosa wall tiling,chrome heated towel rail, shaver point, double glazed window to side aspect.
Outside - To the front of the property a block paved driveway provides parking for several vehicles and leads to a large garage with up and over door having retractable lifting gear, power and lighting connected. A path to the side of the property leads to the rear where you will find a south-west facing garden with large terrace immediately to the rear of the kitchen/sitting/dining room, leading to a predominantly lawned garden.
There are external lights to the front, side and rear, together with outside tap, electric points and a newly installed EV charger.
Agents Note - We understand the owners will be responsible for a share of the repair and maintenance costs of common parts as participants of The Orchard (Little Thetford) Management Company Limited. The current vendors are yet to contribute and understand this is not likely to commence until all properties are completed. Details to be confirmed.
Additional Specification - Contemporary prefinished oak panel doors with brushed steel door handles.
CAT6 data points
Down lighting and LED to the ground floor lighting
Fibre optics to the premises
Wiring for Sky system
Digital TV sockets
Openreach point
TV aerial cable to loft
Energy efficient air source heat pump and hot water cylinder
Mains powered smoke alarms
Mains powered carbon monoxide detector
Velfac security windows and external metal doors - 5-lever locking front and back doors
Loft hatches with with lighting and power socket to roof void storage areas
Remainder of Architects Professional Insurance Warranty
Material Information - Tenure - Freehold
Length of lease - n/a
Annual ground rent amount - n/a
Ground rent review period - n/a
Annual service charge amount - tbc
Service charge review period - tbc
Council tax band - E
Viewing Arrangements - Strictly by appointment with the Agents.
Brochures
Russell Drive, Little Thetford, ElyCouncil TaxA payment made to your local authority in order to pay for local services like schools, libraries, and refuse collection. The amount you pay depends on the value of the property.Read more about council tax in our glossary page.
Band: E
Russell Drive, Little Thetford, Ely
NEAREST STATIONS
Distances are straight line measurements from the centre of the postcode- Ely Station1.9 miles
- Soham Station4.1 miles
About the agent
Established in 1825, Cheffins estate agency business operates from five offices across the Anglian region including Ely, Cambridge, Saffron Walden, Newmarket and Haverhill; we also have an office at St James's Place in London.
The Ely office has been recognised with the property industry's most prestigious mark of excellence by The Best Estate Agent Guide.
Cheffins has proven track record in buying and selling residential property. The team at Cheffins in El
Notes
Staying secure when looking for property
Ensure you're up to date with our latest advice on how to avoid fraud or scams when looking for property online.
Visit our security centre to find out moreDisclaimer - Property reference 32547038. The information displayed about this property comprises a property advertisement. Rightmove.co.uk makes no warranty as to the accuracy or completeness of the advertisement or any linked or associated information, and Rightmove has no control over the content. This property advertisement does not constitute property particulars. The information is provided and maintained by Cheffins Residential, Ely. Please contact the selling agent or developer directly to obtain any information which may be available under the terms of The Energy Performance of Buildings (Certificates and Inspections) (England and Wales) Regulations 2007 or the Home Report if in relation to a residential property in Scotland.
*This is the average speed from the provider with the fastest broadband package available at this postcode. The average speed displayed is based on the download speeds of at least 50% of customers at peak time (8pm to 10pm). Fibre/cable services at the postcode are subject to availability and may differ between properties within a postcode. Speeds can be affected by a range of technical and environmental factors. The speed at the property may be lower than that listed above. You can check the estimated speed and confirm availability to a property prior to purchasing on the broadband provider's website. Providers may increase charges. The information is provided and maintained by Decision Technologies Limited.
**This is indicative only and based on a 2-person household with multiple devices and simultaneous usage. Broadband performance is affected by multiple factors including number of occupants and devices, simultaneous usage, router range etc. For more information speak to your broadband provider.
Map data ©OpenStreetMap contributors.





