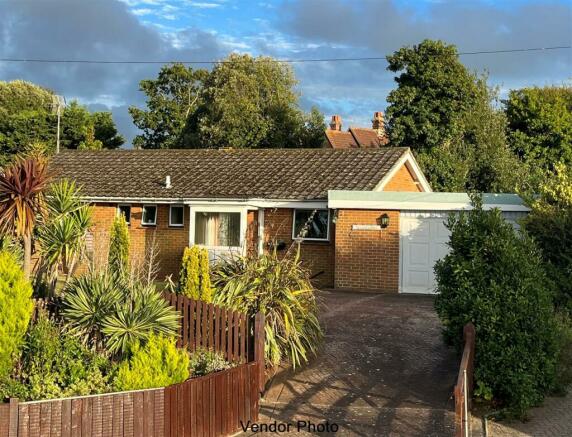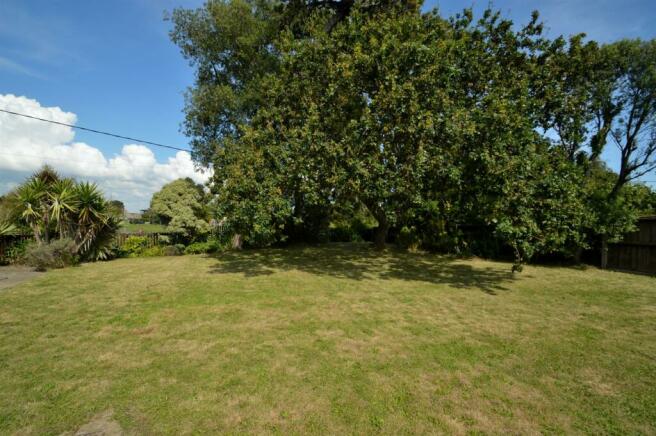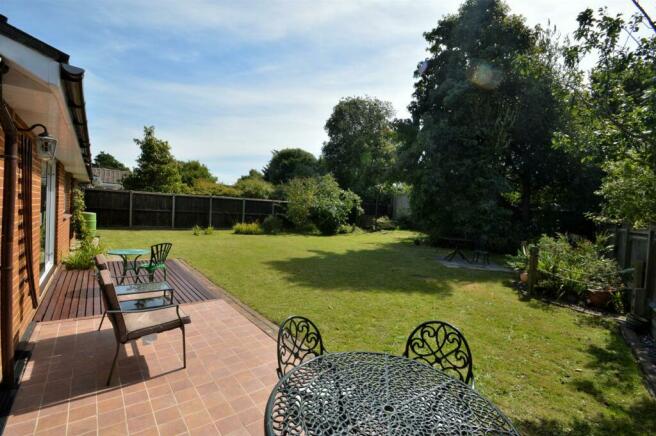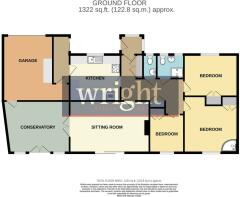
Colwell Road

- PROPERTY TYPE
Detached Bungalow
- BEDROOMS
3
- BATHROOMS
1
- SIZE
Ask agent
- TENUREDescribes how you own a property. There are different types of tenure - freehold, leasehold, and commonhold.Read more about tenure in our glossary page.
Freehold
Key features
- CHAIN FREE
- 3 Bedrooms
- Overlooking Colwell Common
- Sun Room
- Half a mile to the BEACH at COLWELL BAY
- Driveway
- Good Sized Front & Rear Garden
- Garage
Description
Totland is a popular West Wight village with an old world aesthetic. There are multiple amenities along “The Broadway” in Totland village including convenience stores, salon and a chippy along with a bus route connecting to Yarmouth and Newport. The nearby village of Freshwater is also within half a mile of the property where many more locally run shops and businesses are available such as a butcher, baker, fishmonger and grocer to name a few. There’s a multitude of walks also on the property’s door step, whether its coast or countryside there’s always an idyllic view to be captured.
Double Glazed Front Door To: -
Porch - 1.63m x 1.12m (5'04 x 3'08) - Double glazed window to front and side, door to:
Hall - Built in storage cupboard housing hot water cylinder and immersion heater for hot water, built in cupboard for linen, access to loft; part boarded with light and pull down ladder, radiator, doors off.
Kitchen - 3.05m x 3.02m (10'00 x 9'11) - Double glazed window to front, range of wall and floor mounted units with work surface over, 1 1/2 sink unit with mixer tap, gas hob with extractor over,, mid level oven and grill, breakfast bar, space for washing machine, space for fridge, wall mounted gas boiler, radiator, door to:
Lean To - 3.25m x 1.17m (10'08 x 3'10) - External door to side with access to frontage, power and light, space for tumble dryer, internal door to garage.
Lounge - 5.61m x 3.63m (18'05 x 11'11) - Double glazed sliding patio doors to rear accessing decking, feature electric fireplace, door to hall, radiator, double doors to:
Sun Room - 4.47m x 3.51m (14'08 x 11'06) - x2 Double glazed windows to rear, double glazed French doors to rear accessing patio.
Bedroom 1 - 3.78m x 3.18m (12'05 x 10'05) - Double glazed window to rear, built in wardrobe, corner shower cubicle with mains rainforest shower head, radiator.
Bedroom 2 - 3.76m x 2.82m (12'04 x 9'03) - Double glazed window to front, built in wardrobe, radiator.
Bedroom 3 - 2.69m x 2.44m (8'10 x 8'00) - Double glazed window to rear, built in wardrobe, radiator.
Shower Room - 1.91m x 1.63m (6'03 x 5'04) - x2 Double glazed obscure windows to front, raised tiled floor, W.C, pedestal hand wash basin with mixer tap, walk in shower with shower screen, mains rainforest shower hear, electric "Triton" shower unit, heated towel rail.
Separate W.C - 1.65m x 0.94m (5'05 x 3'01) - Double glazed obscure window to front, W.C, rectangular hand wash basin with mixer tap, heated towel rail.
Garage - 4.93m x 3.40m (16'02 x 11'02) - Up and over door, power & light, internal door to lean to, internal door to Sun Room.
Garden - To the front of the property is the driveway leading to the front door and garage. There is a good sized area laid to lawn that is set back from the road and screen by a picket fence and flower bed planted with mature shrubs and plants, making this front lawn quite usable, especially as it would benefit from the evening sun. There are two mature trees that help with privacy that make a lovely feature. There is also a further pedestrian front gate that leads up to the property passing between flower beds giving the front aspect a pretty approach. there is post and rail fencing to the right hand boundary and fencing to the left boundary along with side access to the rear garden.
The rear garden is of a good size and flat as well as being private. The space is mostly laid to lawn with planted flower beds and a compost area to the rear left hand corner. There is a timber shed and a range of mature plants and shrubs along with a further mature tree. There is a patio accessed from the Sun Room and a decked area accessed from the lounge. The garden is a perfect space for sunny summer days and family BBQ's.
Parking - There is gated access to the properties driveway and garage. There is plenty of potential for additional parking spaces thanks to the properties good sized front garden.
Tenure - Freehold
Council Tax - Band E - Please contact the Isle of Wight County Council for more information.
Services - Unconfirmed mains drains, water, electric, gas and telephone line.
Agents Notes - Our particulars are designed to give a fair description of the property, but if there is any point of special importance to you we will be pleased to check the information for you. None of the appliances or services have been tested, should you require to have tests carried out, we will be happy to arrange this for you. Nothing in these particulars is intended to indicate that any carpets or curtains, furnishings or fittings, electrical goods (whether wired in or not), gas fires or light fitments, or any other fixtures not expressly included, are part of the property offered for sale.
Brochures
Colwell RoadBrochureCouncil TaxA payment made to your local authority in order to pay for local services like schools, libraries, and refuse collection. The amount you pay depends on the value of the property.Read more about council tax in our glossary page.
Band: E
Colwell Road
NEAREST STATIONS
Distances are straight line measurements from the centre of the postcode- Lymington Pier Station5.0 miles
About the agent
Our successful Freshwater office is located on the one way system in the village itself, just opposite the upper car park. We have a pro-active and friendly team with a combined experience of 40 plus years; Nick, Chris and Bethani who are here to help sell your property and find the property most suited to you and answer any queries you may have along the way.
We deal with a range of properties from small flats and chalets to substantial execu
Notes
Staying secure when looking for property
Ensure you're up to date with our latest advice on how to avoid fraud or scams when looking for property online.
Visit our security centre to find out moreDisclaimer - Property reference 32541601. The information displayed about this property comprises a property advertisement. Rightmove.co.uk makes no warranty as to the accuracy or completeness of the advertisement or any linked or associated information, and Rightmove has no control over the content. This property advertisement does not constitute property particulars. The information is provided and maintained by The Wright Estate Agency, Freshwater. Please contact the selling agent or developer directly to obtain any information which may be available under the terms of The Energy Performance of Buildings (Certificates and Inspections) (England and Wales) Regulations 2007 or the Home Report if in relation to a residential property in Scotland.
*This is the average speed from the provider with the fastest broadband package available at this postcode. The average speed displayed is based on the download speeds of at least 50% of customers at peak time (8pm to 10pm). Fibre/cable services at the postcode are subject to availability and may differ between properties within a postcode. Speeds can be affected by a range of technical and environmental factors. The speed at the property may be lower than that listed above. You can check the estimated speed and confirm availability to a property prior to purchasing on the broadband provider's website. Providers may increase charges. The information is provided and maintained by Decision Technologies Limited.
**This is indicative only and based on a 2-person household with multiple devices and simultaneous usage. Broadband performance is affected by multiple factors including number of occupants and devices, simultaneous usage, router range etc. For more information speak to your broadband provider.
Map data ©OpenStreetMap contributors.





