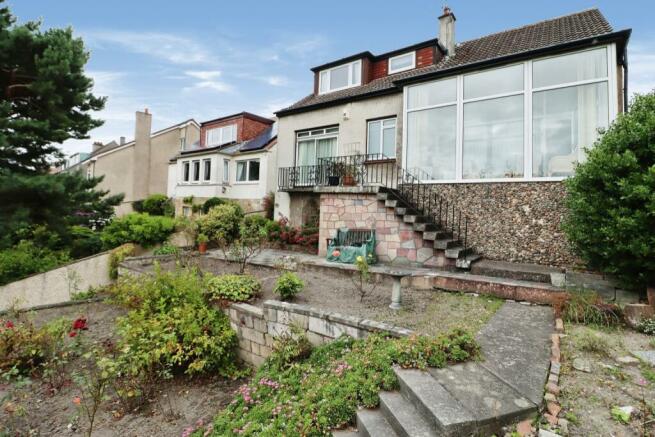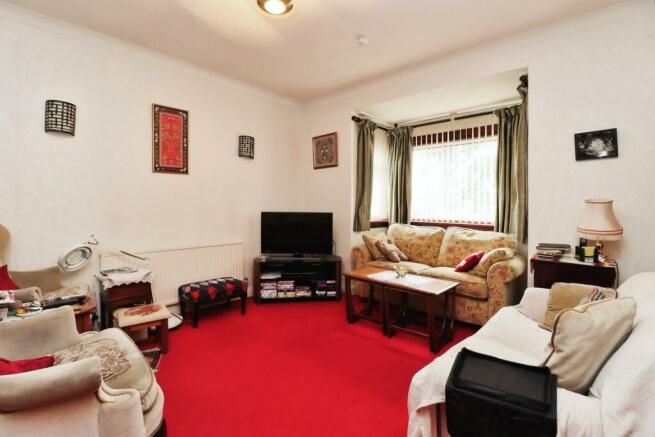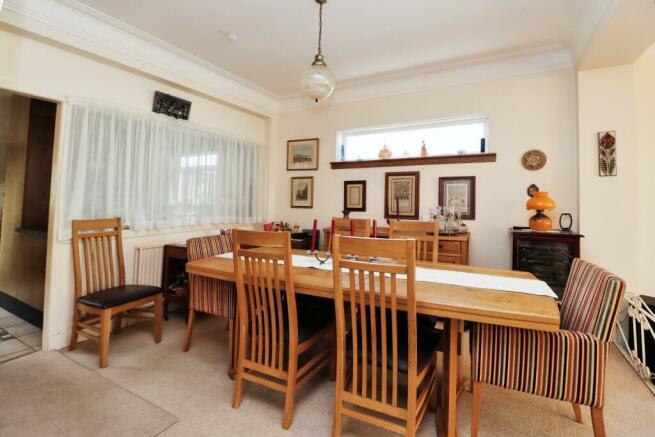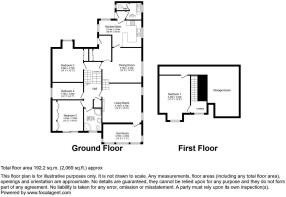
Dysart Road, Kirkcaldy, Kirkcaldy, KY1
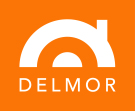
- PROPERTY TYPE
Detached
- BEDROOMS
4
- BATHROOMS
1
- SIZE
Ask agent
- TENUREDescribes how you own a property. There are different types of tenure - freehold, leasehold, and commonhold.Read more about tenure in our glossary page.
Freehold
Key features
- Detached Bungalow
- Fantastic Location
- Close To Ravenscraig Park
- Detached Garage
- Private Driveway
- Enclosed Private Rear Garden
- Large Cellar
- Ideal Family Home
Description
Delmor is delighted to present this four-bedroom detached bungalow that has attic accommodation to the market for sale. The property was built circa 1950 and is deceptively larger than it appears as it sits at just under 2000 sq. ft including the attic and cellar. The property has been designed to offer privacy and to take the front garden into consideration and therefore provides a great deal of versatility in its layout. To the rear of the property, you find a private driveway that leads to a single garage plus an additional mono-blocked driveway that can accommodate several cars, this leads to an enclosed tiered garden area which in turn leads to the kitchen or utility area (there are two rear doors). To the front of the property, you find the impressive, tiered garden which leads down to Dysart Road (there is also a gate that provides access to the road and over to the park). The garden itself has various shrubs, trees and bushes planted within the three tiers. Access to the cellar can also be gained from the side/rear of the property.
Internally the property as previously stated is deceptive in its size but also layout and thus offers a potential buyer the opportunity to lay it out to their needs and requirements. On the ground floor you find; a sunroom that leads of the large split-level lounge/dining area, the open plan effect makes this area perfect for families of all ages to enjoy, the sunroom leads to the front garden directly with external steps. Continuing through the dining area it leads you to the kitchen/dining area which has also been opened planned, the kitchen offers ample storage, worktop space and built in appliances as well as a free-standing gas cooker with hob. Just of the kitchen you find a very handy utility room and a W/C. The hallway from the rear door leads into the kitchen but also leads to the formal dining room which in turn leads to one of the large spacious bedroom (currently being used as a 2nd lounge) this room has built-in wardrobes, it also leads upstairs as well as down a split level to a 2nd large bedroom which beautiful built in bedroom furniture and wardrobes that run the full length of the room, this room also has its own balcony that overlooks the front garden, a third smaller bedroom and the family bathroom which has been fully tiled and consists of a four piece bathroom suite that includes a separate shower cubicle, bath tub, vanity unit with hand basin and W/C. The current owners then added the main bedroom upstairs in the attic space and have created a lovely south facing (views over the park and the Forth) bedroom with the added benefit of an extremely large storage area (currently being used as a hobby room) which has the potential to be converted into an En-suite with dressing room or even another bedroom if desired, the potential is fantastic.
Completing the property is a massive cellar which again has so much potential as it runs almost the entire size of the house and is head height.
The property is fully double glazed and benefits from gas central heating throughout.
EPC rating: E. Tenure: Freehold,Living Room
Dining Room
Sun Room
Kitchen/Dining
Utility
W/C
Bathroom
Bedroom
Bedroom
Bedroom
Bedroom
Attic Storage
Energy performance certificate - ask agent
Council TaxA payment made to your local authority in order to pay for local services like schools, libraries, and refuse collection. The amount you pay depends on the value of the property.Read more about council tax in our glossary page.
Band: G
Dysart Road, Kirkcaldy, Kirkcaldy, KY1
NEAREST STATIONS
Distances are straight line measurements from the centre of the postcode- Kirkcaldy Station1.6 miles
- Glenrothes with Thornton Station2.7 miles
- Kinghorn Station4.1 miles
About the agent
Delmor independent estate and letting agents lead the way with cutting edge technology, and the most experienced, knowledgeable and qualified staff in the market place. They adhere to the rules and regulations of the National Association of Estate Agents and the Financial Conduct Authority.
The company prides itself in the level of customer care it provides to buyers and sellers a like.
FREE market appraisals for any seller or landlord can be obtained
Industry affiliations

Notes
Staying secure when looking for property
Ensure you're up to date with our latest advice on how to avoid fraud or scams when looking for property online.
Visit our security centre to find out moreDisclaimer - Property reference P164. The information displayed about this property comprises a property advertisement. Rightmove.co.uk makes no warranty as to the accuracy or completeness of the advertisement or any linked or associated information, and Rightmove has no control over the content. This property advertisement does not constitute property particulars. The information is provided and maintained by Delmor Estate & Lettings Agents, Kirkcaldy. Please contact the selling agent or developer directly to obtain any information which may be available under the terms of The Energy Performance of Buildings (Certificates and Inspections) (England and Wales) Regulations 2007 or the Home Report if in relation to a residential property in Scotland.
*This is the average speed from the provider with the fastest broadband package available at this postcode. The average speed displayed is based on the download speeds of at least 50% of customers at peak time (8pm to 10pm). Fibre/cable services at the postcode are subject to availability and may differ between properties within a postcode. Speeds can be affected by a range of technical and environmental factors. The speed at the property may be lower than that listed above. You can check the estimated speed and confirm availability to a property prior to purchasing on the broadband provider's website. Providers may increase charges. The information is provided and maintained by Decision Technologies Limited. **This is indicative only and based on a 2-person household with multiple devices and simultaneous usage. Broadband performance is affected by multiple factors including number of occupants and devices, simultaneous usage, router range etc. For more information speak to your broadband provider.
Map data ©OpenStreetMap contributors.
