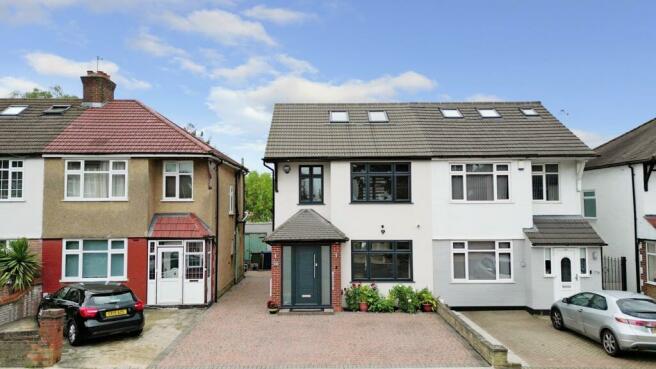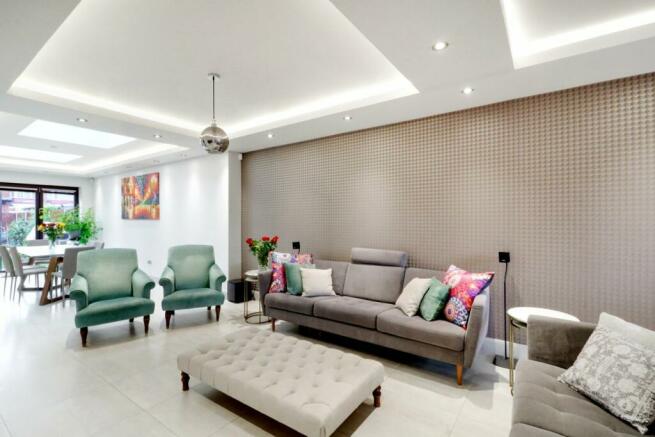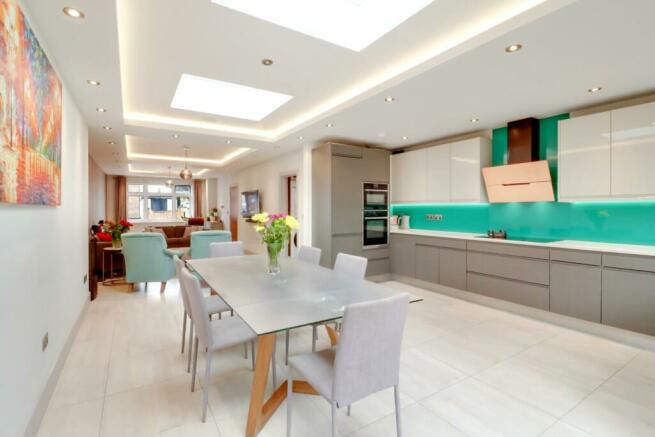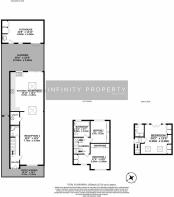
Uppingham Avenue, STANMORE, HA7

- PROPERTY TYPE
Semi-Detached
- BEDROOMS
3
- BATHROOMS
3
- SIZE
Ask agent
- TENUREDescribes how you own a property. There are different types of tenure - freehold, leasehold, and commonhold.Read more about tenure in our glossary page.
Freehold
Key features
- 3 Bedroom Semi -Detached (Share Drive) Property
- 3 Bathrooms
- CCTV & Alarm Set-up
- 3 Double Bedrooms
- Open Plan Kitchen
- Underfloor Heating With Porcelain Tiles
- Utility Room
- Outhouse Used As Office
- Loft conversion with Juliet Balcony & Ensuite
- Keff Ceiling Speakers
Description
Welcome to this exquisite and captivating semi-detached property, a true embodiment of modern luxury and comfort. Nestled in a sought-after location, this home offers an exceptional living experience with its well-thought-out design and impeccable features.
As you step into the residence, you'll immediately notice the spaciousness and elegance that define this abode. The masterfully designed layout comprises two inviting reception rooms, creating the perfect spaces for both casual gatherings and formal entertaining which blends with the heart of this home - an open-plan kitchen.
The kitchen is a culinary haven that seamlessly blends style and functionality. The sleek layout and contemporary design, complete with modern units and stunning quartz worktops that exude opulence. Equipped with an induction and gas wok hob, integrated double oven, dishwasher, InSinkErator, and a convenient hot tap, this kitchen is a chef's delight.
For your convenience, a ground floor shower room and WC provide additional comfort and practicality, making daily routines a breeze. The use of high-quality materials and attention to detail is evident throughout the property, with features such as porcelain tiles with underfloor heating on the ground floor, adding a touch of luxury to your everyday life.
Natural light floods the interiors through two fixed skylights, enhancing the overall ambience and creating an inviting atmosphere. LED-lit bulkheads and KEF ceiling speakers further elevate the living experience, ensuring that every corner of the home exudes a sense of sophistication.
The first floor boasts two generously-sized double bedrooms, this home ensures ample space for relaxation and privacy. Ascending to the second floor, you'll discover a loft conversion that has been transformed into a serene haven. This space boasts a Juliet balcony that allows you to soak in the surroundings and an ensuite bathroom, ensuring comfort and convenience.
One of the standout features of this residence is the impressive 6-meter rear extension, providing a seamless transition from indoor to outdoor living. The landscaped garden with a patio beckons you to enjoy outdoor gatherings and relaxation in style. For added security, the property is equipped with CCTV and an alarm system, offering you peace of mind.
An outhouse, which has been thoughtfully repurposed as an office, provides a private space for work or creative pursuits. The anthracite grey double glazing and steel security side door leading to the shared drive demonstrate a commitment to both aesthetics and security.
This remarkable home effortlessly combines modern design, thoughtful functionality, and an abundance of luxurious features. With its well-appointed bedrooms, open-plan living spaces, and meticulously designed kitchen, this property is ready to embrace its new occupants in a world of comfort, style, and sophistication. Don't miss your chance to make this dream home yours. For more info, contact INFINITY today.
Ground Floor
Front Garden
6.00m x 5.50m (19' 8" x 18' 1")
Reception 1
3.50m x 7.70m (11' 6" x 25' 3")
Kitchen / Recption 2
5.45m x 5.75m (17' 11" x 18' 10")
Bathroom 1
1.67m x 1.72m (5' 6" x 5' 8")
Utility
1.67m x 2.07m (5' 6" x 6' 9")
Outhouse
6.90m x 4.55m (22' 8" x 14' 11")
Garden
6.90m x 12.00m (22' 8" x 39' 4")
First Floor
Bedroom 1
5.30m x 3.85m (17' 5" x 12' 8")
Bedroom 2
3.20m x 3.75m (10' 6" x 12' 4")
Bathroom 2
2.00m x 2.55m (6' 7" x 8' 4")
Second Floor
Bedroom 3
4.10m x 6.15m (13' 5" x 20' 2")
En-Suite to Bedroom 3
1.50m x 2.60m (4' 11" x 8' 6")
Council TaxA payment made to your local authority in order to pay for local services like schools, libraries, and refuse collection. The amount you pay depends on the value of the property.Read more about council tax in our glossary page.
Band: E
Uppingham Avenue, STANMORE, HA7
NEAREST STATIONS
Distances are straight line measurements from the centre of the postcode- Canons Park Station0.9 miles
- Queensbury Station1.1 miles
- Harrow & Wealdstone Station1.2 miles
About the agent
Infinity Property Solutions is a Kenton based estate agent. We cover all areas in Kenton, Harrow & Stanmore. We offer a refreshing approach which will make you moving home and managing your property easier with impartial advice through from the start till the end.
We provide the following professional services.
· Residential sales
· Lettings for professionals & students
· Property maintenance and refurbishment
· Independent mortgage advice
The trustworthy r
Industry affiliations



Notes
Staying secure when looking for property
Ensure you're up to date with our latest advice on how to avoid fraud or scams when looking for property online.
Visit our security centre to find out moreDisclaimer - Property reference 26640998. The information displayed about this property comprises a property advertisement. Rightmove.co.uk makes no warranty as to the accuracy or completeness of the advertisement or any linked or associated information, and Rightmove has no control over the content. This property advertisement does not constitute property particulars. The information is provided and maintained by Infinity Property Solutions, Harrow. Please contact the selling agent or developer directly to obtain any information which may be available under the terms of The Energy Performance of Buildings (Certificates and Inspections) (England and Wales) Regulations 2007 or the Home Report if in relation to a residential property in Scotland.
*This is the average speed from the provider with the fastest broadband package available at this postcode. The average speed displayed is based on the download speeds of at least 50% of customers at peak time (8pm to 10pm). Fibre/cable services at the postcode are subject to availability and may differ between properties within a postcode. Speeds can be affected by a range of technical and environmental factors. The speed at the property may be lower than that listed above. You can check the estimated speed and confirm availability to a property prior to purchasing on the broadband provider's website. Providers may increase charges. The information is provided and maintained by Decision Technologies Limited. **This is indicative only and based on a 2-person household with multiple devices and simultaneous usage. Broadband performance is affected by multiple factors including number of occupants and devices, simultaneous usage, router range etc. For more information speak to your broadband provider.
Map data ©OpenStreetMap contributors.





