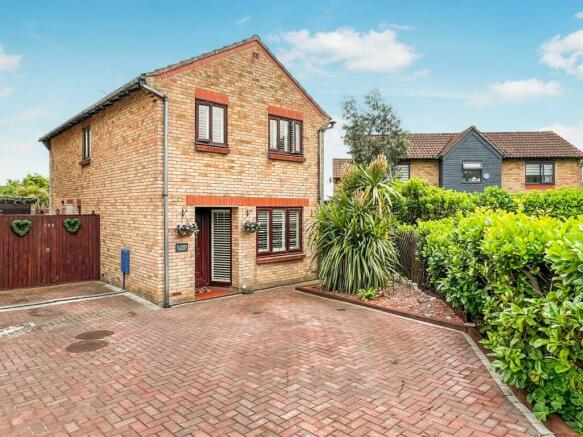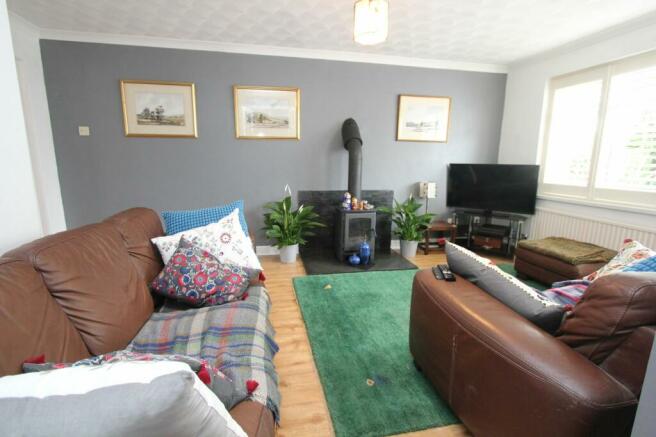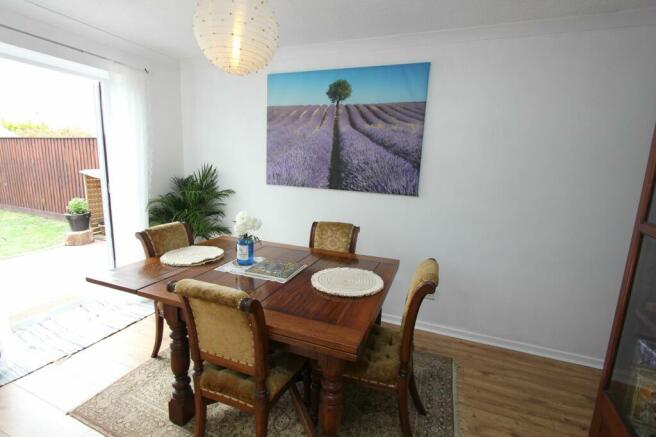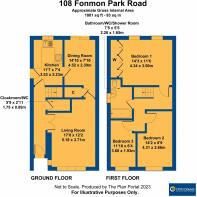
Fonmon Park Road, Rhoose, CF62

- PROPERTY TYPE
Detached
- BEDROOMS
3
- BATHROOMS
1
- SIZE
Ask agent
- TENUREDescribes how you own a property. There are different types of tenure - freehold, leasehold, and commonhold.Read more about tenure in our glossary page.
Freehold
Key features
- REAR GARDEN WITH SUMMERHOUSE
- 2 RECEPTIONS AND WICKES KITCHEN
- GAS CH, UPVC, HEAD OF A CUL DE SAC
- GENEROUS PARKING & DETACHED GARAGE
- MODERN BATHROOM/WC/SHOWER
- IMMACULATE DETACHED 3 BED HOME
- EPC C69
Description
EPC Rating: C
Storm Porch
A covered storm porch with letterbox and dry store area. A uPVC door with gold bar effect glazing leads into the entrance hallway.
Entrance Hall
With a laminated flooring, radiator and fusebox. Glazed double doors lead into the living room with further panelled doors leading to the cloakroom/WC and kitchen. Side window with gold bar effect and a carpeted staircase leads to the first floor.
Cloakroom/WC
Dimensions: 5' 9'' x 2' 11'' (1.75m x 0.89m). With a white close coupled WC and wall hung wash basin with tiled splashback. Laminate flooring.
Living Room
Dimensions: 17' 0'' x 12' 2'' (5.18m x 3.71m). A great size and with laminated flooring, this room has front uPVC windows with gold bar effect, radiator, coving and a focal point of a wood burning stove mounted on a slate hearth with complementing back. A glazed door leads to the dining room.
Dining Room
Dimensions: 14' 10'' x 7' 10'' (4.52m x 2.39m). With laminated flooring, a radiator, coved ceiling and French style uPVC double doors leading out to the rear garden. Open door access to the kitchen and a final door leads to a handy under stair cupboard.
Kitchen
Dimensions: 11' 7'' x 7' 4'' (3.53m x 2.23m). A refitted Wickes kitchen with rear uPVC window and side uPVC door to the drive area. The kitchen is very well appointed with matching units in grey and these are complemented by natural wood worktops and a Belfast style sink with brass style mixer tap over. Freestanding range with 5 ring gas burner and double oven (grill not working). Additional space for washing machine and US style fridge (these appliances are not to remain). Ceramic tiled flooring, partial blackboard style memo wall, contemporary metal splashback areas and a smooth ceiling with 8 recessed spotlights. Concealed boiler refitted in 2018.
Landing
Carpeted and with matching panelled doors to the 3 bedrooms and bathroom. Loft hatch.
Bedroom One
Dimensions: 14' 3'' x 11' 6'' (4.34m x 3.50m). A large main bedroom which has two sets of rear uPVC windows, radiator and an off white laminated flooring. Great range of L-shape wardrobes and overbed fitments.
Bedroom Two
Dimensions: 14' 2'' x 8' 9'' (4.31m x 2.66m). A carpeted double bedroom with front uPVC window with gold bar effect. Radiator.
Bedroom Three
Dimensions: 11' 10'' x 6' 4'' (3.60m x 1.93m). A carpeted bedroom with front uPVC window with gold bar effect. Radiator. Dimensions exclude a large door recess area.
Bathroom WC Shower
Dimensions: 7' 5'' x 5' 5'' (2.26m x 1.65m). Immaculate and with a white suite comprising a close coupled WC, pedestal basin and bath with electric shower and glass screen over. Fully ceramic tiled walls, floor, splashbacks and sill with opaque side uPVC window with gold bar effect. Chrome heated towel rail and door to an airing cupboard which houses the hot water cylinder and some shelving.
Front Garden
A low maintenance area generally laid to interlocking brick pavior for parking and there is also a stone chipped section ideal for displaying potted plants etc. Double wheeled gates lead to a further drive area and the detached garage. Boundary hedge.
Rear Garden
Initially with a sun patio (brick pavior) and this extends to the enclosed side area which is ideal for recycling/storage etc. The remainder is laid to lawn with separate slightly raised patio. A recessed summerhouse will remain (wooden build and with two windows and entrance door - (7 ft 10 x 7 ft 8).
Parking - Driveway
Parking to the front and to a secure side driveway (this leads to the detached garage)
Parking - Garage
Brick built and with power and lighting provided. Accessed via wooden double doors. Asbestos corrugated roof.
Brochures
Brochure 1Council TaxA payment made to your local authority in order to pay for local services like schools, libraries, and refuse collection. The amount you pay depends on the value of the property.Read more about council tax in our glossary page.
Band: D
Fonmon Park Road, Rhoose, CF62
NEAREST STATIONS
Distances are straight line measurements from the centre of the postcode- Rhoose Station0.7 miles
- Barry Station3.4 miles
- Barry Island Station3.9 miles
About the agent
Chris Davies Qualified Estate Agents is the largest independent estate agent in the Vale of Glamorgan and has been helping people to move home since 1989
Chris Davies is the only estate agent in Wales to insist on employing full-time qualified estate agents and letting agents. This superior standard of education coupled with over 30 years of experience, helps us to provide the finest property advice, answering the many questions that arise when selling or letting residential property.</
Industry affiliations



Notes
Staying secure when looking for property
Ensure you're up to date with our latest advice on how to avoid fraud or scams when looking for property online.
Visit our security centre to find out moreDisclaimer - Property reference 99cbfa93-4a70-42d6-972a-c6bc6f5121e2. The information displayed about this property comprises a property advertisement. Rightmove.co.uk makes no warranty as to the accuracy or completeness of the advertisement or any linked or associated information, and Rightmove has no control over the content. This property advertisement does not constitute property particulars. The information is provided and maintained by Chris Davies Estate Agents, Rhoose. Please contact the selling agent or developer directly to obtain any information which may be available under the terms of The Energy Performance of Buildings (Certificates and Inspections) (England and Wales) Regulations 2007 or the Home Report if in relation to a residential property in Scotland.
*This is the average speed from the provider with the fastest broadband package available at this postcode. The average speed displayed is based on the download speeds of at least 50% of customers at peak time (8pm to 10pm). Fibre/cable services at the postcode are subject to availability and may differ between properties within a postcode. Speeds can be affected by a range of technical and environmental factors. The speed at the property may be lower than that listed above. You can check the estimated speed and confirm availability to a property prior to purchasing on the broadband provider's website. Providers may increase charges. The information is provided and maintained by Decision Technologies Limited.
**This is indicative only and based on a 2-person household with multiple devices and simultaneous usage. Broadband performance is affected by multiple factors including number of occupants and devices, simultaneous usage, router range etc. For more information speak to your broadband provider.
Map data ©OpenStreetMap contributors.





