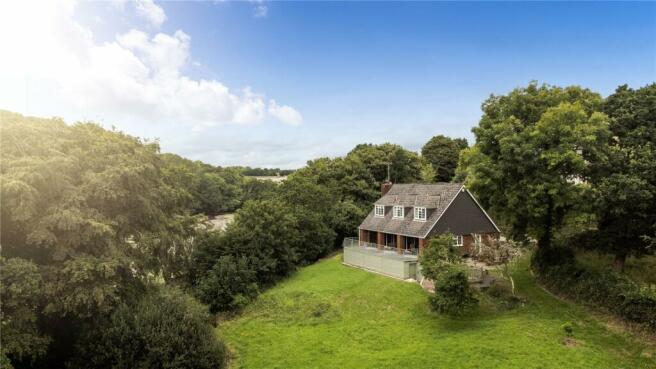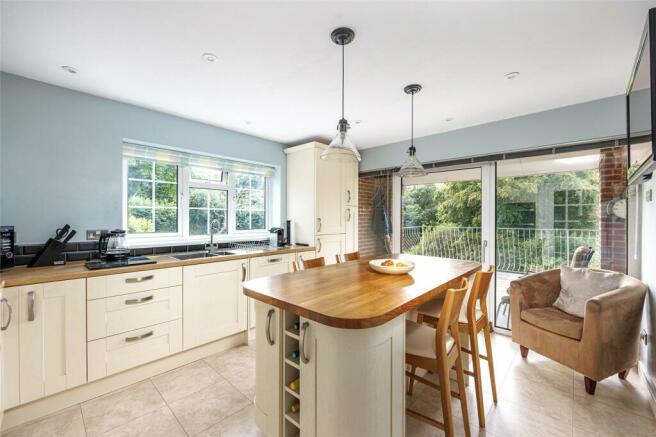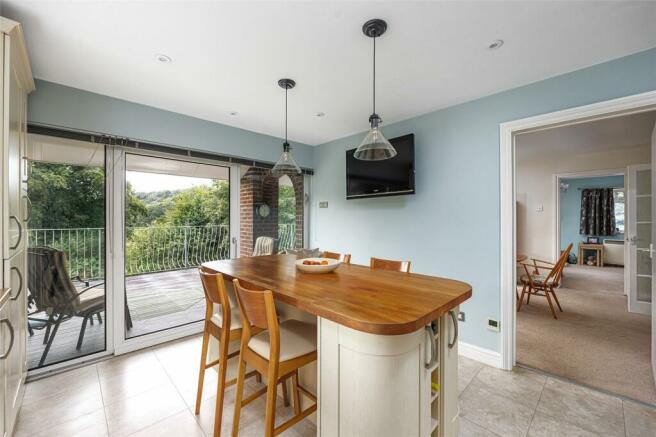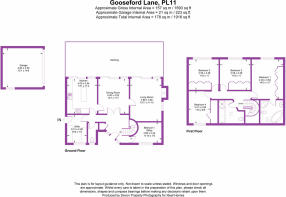
The Saltings, Gooseford Lane, St John, Torpoint, PL11

- PROPERTY TYPE
Detached
- BEDROOMS
4
- BATHROOMS
3
- SIZE
Ask agent
- TENUREDescribes how you own a property. There are different types of tenure - freehold, leasehold, and commonhold.Read more about tenure in our glossary page.
Freehold
Description
This family home offers a WOW factor, and we recommend an early viewing to avoid disappointment.
The beautiful village of St. John is nestled within a wooded valley, set amongst fields which lead to the creek edge and is conveniently situated within a few minutes’ drive of the coast. To the north, the parish is bordered by St. John's Lake, which is known locally for its surrounding footpaths and bird life. St John enjoys a Public House ‘The St John Inn’ which offers a warm welcome, an adjoining Village Shop, Village Hall with a range of activities and the Church.
Torpoint is a small bustling town located approximately 10 minutes away which includes a variety of local stores, from small supermarkets, a hardware store, post office and necessities such as local schools, a petrol station, health centre and a doctor’s surgery. The neighbouring village of Millbrook offers various public houses, shops and a lake and the Southwest Coastal Path can be accessed nearby. The National Trust property 'Antony House' as well as the country park at Mount Edgecumbe both providing fine grounds for walking are located nearby. There is also the splendid coastline of Whitsand Bay with sandy beaches and lovely cliff top walks, the proximity of these making this a most enjoyable and desirable area to live in.
Ground Floor Accommodation
Entrance Hallway
The property is entered via a uPVC double glazed front door into a welcoming entrance hallway with a spiral staircase giving access to the first-floor accommodation. There is a storage cupboard and access to the ground floor accommodation.
Home Office/Bedroom Five
A versatile room that currently serves as a home office but would also make a comfortable double bedroom. A uPVC double glazed window to the front of the property.
Downstairs W.C
A wash hand basin, W.C and a uPVC double glazed window to the front of the property.
Utility Room
A range of wall and base units with an inset stainless-steel sink. Space for numerous appliances. A uPVC double glazed window to the front of the property and a uPVC double glazed door giving access to the side garden/patio area. Tiled flooring.
Modern Fitted Kitchen/Breakfast Room
The kitchen opens onto a decked terrace area with is Southerly facing perfect to enjoy dining on the terrace. The kitchen offers a range of modern wall and base units with integrated appliances to include a double oven, electric hob with extractor over, a fridge/freezer and a dishwasher. The centre island offers plenty of storage and a seating area for entertaining. There is a uPVC sliding door leading onto the decked terrace.
Dining Room
The dining room can be accessed via the kitchen or hallway via double doors and has a uPVC double glazed sliding patio door leading onto the decked terrace.
Lounge
With a perfect cosy feel this lounge has a multi fuel stove and a uPVC double glazed sliding door leading onto the decked terrace. There is a further uPVC double glazed window to the side of the property.
First Floor Accommodation
The landing offers loft access which is boarded and has a pull-down ladder.
Master Bedroom
Bespoke fitted wardrobes with inset lighting, a uPVC double glazed window overlooking the rear garden and creek and access to the en-suite facilities.
En-suite Bathroom
A modern suite comprising a built-in wash hand basin with storage, a corner bath, low level W.C, double shower cubicle with an electric shower over, a heated towel rail and a Velux window.
Bedroom Two
A double bedroom with fitted wardrobes and a uPVC double glazed window overlooking the rear garden.
Bedroom Three
A double bedroom with fitted wardrobes and a uPVC double glazed window overlooking the rear garden.
Bedroom Four
A double bedroom with a storage cupboard housing the hot water tank. There is a uPVC double glazed window to the front of the property.
Family Bathroom
A four-piece suite comprising a wash hand basin, W.C bath and a separate shower cubicle with an electric shower over. There is a heated towel rail and a Velux window.
Outside
The property offers gated access and a driveway providing parking for numerous vehicles. There is a double garage offering water, light, and power. There is further storage located underneath the rear terrace with light and power.
Gardens
The grounds of the property are beautiful and extensive, with the gardens incorporating several areas. There is a substantial sized lawn which borders St Johns creek, a natural pond area attracting plenty of wildlife and a patio seating area with a pretty inset water feature. The true beauty to this property is the Southerly facing veranda which stretches the width of the property with outdoor lighting and a stunning peaceful outlook.
The position of this property within the village provides privacy and countryside living.
Council TaxA payment made to your local authority in order to pay for local services like schools, libraries, and refuse collection. The amount you pay depends on the value of the property.Read more about council tax in our glossary page.
Ask agent
The Saltings, Gooseford Lane, St John, Torpoint, PL11
NEAREST STATIONS
Distances are straight line measurements from the centre of the postcode- Dockyard Station3.0 miles
- Devonport Station3.1 miles
- Keyham Station3.1 miles
About the agent
Ideal Homes is a locally owned, independent Estate Agents with national coverage. It is likely that if you have bought or sold a property in the area, you would have dealt with either Stuart, Craig or Tean. All have been successful managers for corporate companies but now bring to South East Cornwall an Estate Agents that is professional, but flexible and friendly in its approach.
Ideal Homes understands that selling homes is about people as much as it is about property, and Ideal Homes
Notes
Staying secure when looking for property
Ensure you're up to date with our latest advice on how to avoid fraud or scams when looking for property online.
Visit our security centre to find out moreDisclaimer - Property reference SAL230359. The information displayed about this property comprises a property advertisement. Rightmove.co.uk makes no warranty as to the accuracy or completeness of the advertisement or any linked or associated information, and Rightmove has no control over the content. This property advertisement does not constitute property particulars. The information is provided and maintained by Ideal Homes, Torpoint. Please contact the selling agent or developer directly to obtain any information which may be available under the terms of The Energy Performance of Buildings (Certificates and Inspections) (England and Wales) Regulations 2007 or the Home Report if in relation to a residential property in Scotland.
*This is the average speed from the provider with the fastest broadband package available at this postcode. The average speed displayed is based on the download speeds of at least 50% of customers at peak time (8pm to 10pm). Fibre/cable services at the postcode are subject to availability and may differ between properties within a postcode. Speeds can be affected by a range of technical and environmental factors. The speed at the property may be lower than that listed above. You can check the estimated speed and confirm availability to a property prior to purchasing on the broadband provider's website. Providers may increase charges. The information is provided and maintained by Decision Technologies Limited. **This is indicative only and based on a 2-person household with multiple devices and simultaneous usage. Broadband performance is affected by multiple factors including number of occupants and devices, simultaneous usage, router range etc. For more information speak to your broadband provider.
Map data ©OpenStreetMap contributors.





