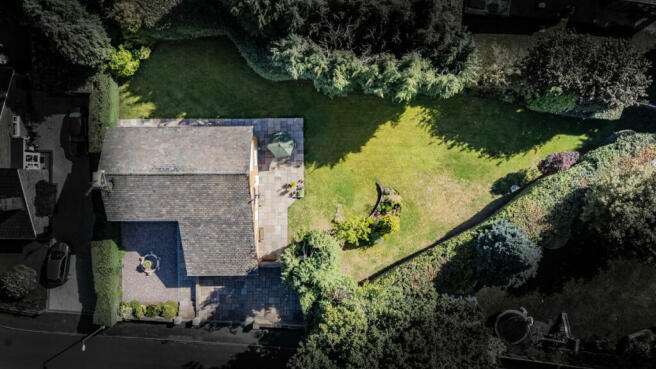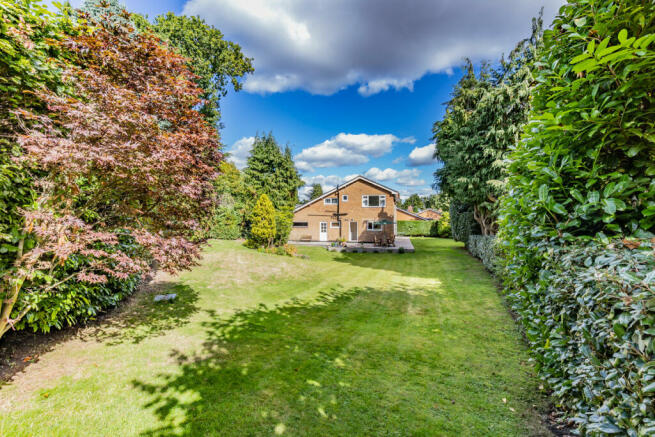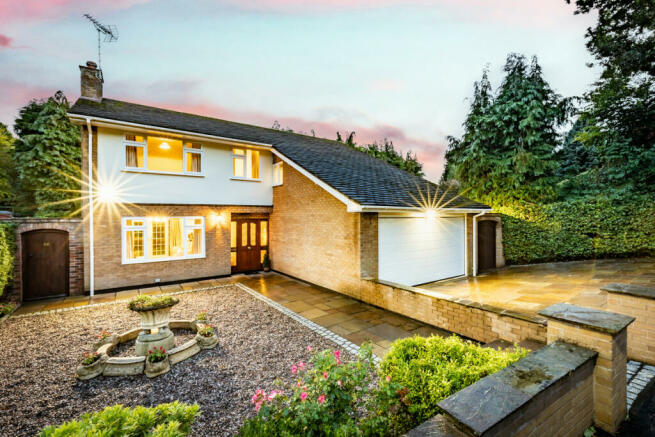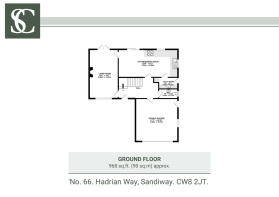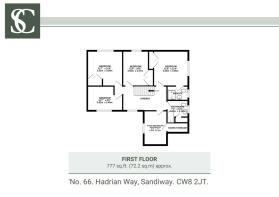Large plot in desirable Sandiway location

- PROPERTY TYPE
Detached
- BEDROOMS
4
- BATHROOMS
2
- SIZE
Ask agent
- TENUREDescribes how you own a property. There are different types of tenure - freehold, leasehold, and commonhold.Read more about tenure in our glossary page.
Freehold
Key features
- Immaculate family home
- Private and mature plot
- Four bedrooms
- Two bathrooms
- 1471 square feet of living space plus double garage
Description
Beautifully landscaped to the front, pull onto the paved driveway where there is ample parking for several vehicles alongside a large garage, with electric up and over door.
A home renovated, restyled and reloved by the current owners, No. 66, Hadrian Way is a home you’ll never want to leave.
Make your way along the footpath past the pretty planting and stone features to the front and step through the front door onto the solid oak flooring of the entrance hall. On the right, a door opens to the integral garage, offering another means of access directly from the car.
Instantly sense the welcoming feel of this home, decorated throughout in minimal shades of pale grey and fresh white for a light and airy ambience.
Freshen up in the cloakroom to the right, furnished with wash basin and WC, before making your way through to the stunning open-plan kitchen-dining room.
Sociable spaces
Recently installed less than 12 months ago, this contemporary clean-line kitchen has been extended to incorporate the former dining room to offer spacious contemporary living and dining for families.
Awash with sunlight throughout the day, dine in front of the doors opening out to the side garden, or step outside and enjoy alfresco barbecues and picnics in the summer months on the wide and spacious patio.
Stylish laminate floor flows underfoot, whilst sleek, white gloss cabinetry offers a profusion of storage, with practical wide and deep drawers beneath the worktops, and cupboard space above. Integrated appliances include two Neff ovens, a five-ring gas hob with electric extractor hood above, built-in microwave, fridge-freezer and dishwasher. A movable central island also serves as a breakfast bar.
Tucked off from the kitchen is the good-sized utility, with lots of additional cupboard space and plumbing for a washer and dryer. Further worktop space is available alongside a sink.
Relax and unwind
Accessible directly from the kitchen-diner and also from the entrance hall is the large lounge.
Carpeted in grey underfoot, this spacious and bright room overlooks both the front and rear gardens. Issuing warmth throughout the winter months, an open fire sits within a handsome stone surround, an attractive focal point. With plenty of space for sofas and side tables, this room is both sociable and intimate. A home in constant connection with the outdoors, French doors open once more to the garden.
Returning to the entrance hall, take the stairs up to the landing, a lengthy, spacious area offering a sense of separation between the main bedroom, bathroom and study and remaining bedrooms.
Soak & sleep
Turning left, make your way into the main bedroom, a soothing sanctuary, carpeted underfoot and with neutral shades to the walls. With plenty of space to accommodate a king-size bed, there is ample floor space to move about. Wake up to beautiful garden views through the window. Storage is plentiful with built-in wardrobes available. Freshen up in the recently renovated ensuite room. Tiled in grey and white in keeping with the decorative motif, this spacious room accommodates a walk-in shower, wash basin, WC and heated towel radiator.
The main family bathroom is situated next door to the main bedroom, fitted with bath, shower, WC and wash basin alongside a large airing cupboard containing the condensing boiler.
Work from home in peace and privacy, in the handy study, positioned above the large garage and overlooking the front, a handy vantage point to watch for deliveries.
Separate from the main bedroom discover three further bedrooms.
Furnished with fitted wardrobes, bedroom two is a quiet, carpeted king-size bedroom, with blissful garden views.
Next door, bedroom three also features fitted wardrobes, has ample space for a king-size bed and again overlooks the private, mature tree-lined garden.
A fourth double bedroom currently houses a single bed and enjoys views out to the front of the home.
Outdoor oasis
The crowning glory of No. 66, Hadrian Way is, without exception, its extremely private, enclosed garden.
Stretching to almost a quarter of an acre, and mainly laid to lawn, mature hedging provides a privacy buffer to the sides, with a secure gated entrance to the front making it safe and secure for children and pets.
Perfect for entertaining, a large patio runs all around the rear of the home, and out to the side. A central area of decorative planting breaks up the lawn, filled with shrubs and offering seasonal interest. Soaking up the sunshine throughout the day, relax and listen to the birdsong.
An area to the side is screened away and handy for bin storage. There is also an outside power point and tap.
On your doorstep
Perfectly positioned for commuters, with the M56, M62 and M6 within easy reach, travel about the country with ease, whilst enjoying the perks of country living at Hadrian Way. There is also rail access from the local Cuddington station via the mainline to both Chester and Manchester. Meanwhile, from Hartford station, pick up a connection to London Euston or Liverpool.
With ample opportunity to access the countryside, pop the dog on the lead and head out along the Whitegate Way or explore the Sandstone Trail. Delamere Forest is only three miles down the road for cycle trails and forest footpaths.
Pick up all your food essentials from the handy Waitrose, conveniently available at the local Cuddington garage. There are plenty of amenities close by including a selection of shops, a dry cleaners and trendy wine bar Define.
Families are well positioned, with two local primary schools nearby alongside a fantastic local play park. The thriving village hall hosts an array of activities to suit all ages, with an active Methodist Church and Church of England also in the vicinity.
Call in at one of the friendly local pubs for a well-earned thirst-quencher after a walk or pay a visit to the café at Blakemere. For days out by the sea, there is easy access via the motorway networks into North Wales.
For the perfect family home with ample outdoor space, great local amenities and easy access to transport links, 66 Hadrian Way is a comfortable, airy and spacious home you’ll never want to leave.
Disclaimer
The information Storeys of Cheshire has provided is for general informational purposes only and does not form part of any offer or contract. The agent has not tested any equipment or services and cannot verify their working order or suitability. Buyers should consult their solicitor or surveyor for verification.
Photographs shown are for illustration purposes only and may not reflect the items included in the property sale. Please note that lifestyle descriptions are provided as a general indication.
Regarding planning and building consents, buyers should conduct their own inquiries with the relevant authorities.
All measurements are approximate.
Properties are offered subject to contract, and neither Storeys of Cheshire nor its employees or associated partners have the authority to provide any representations or warranties.
- COUNCIL TAXA payment made to your local authority in order to pay for local services like schools, libraries, and refuse collection. The amount you pay depends on the value of the property.Read more about council Tax in our glossary page.
- Ask agent
- PARKINGDetails of how and where vehicles can be parked, and any associated costs.Read more about parking in our glossary page.
- Yes
- GARDENA property has access to an outdoor space, which could be private or shared.
- Yes
- ACCESSIBILITYHow a property has been adapted to meet the needs of vulnerable or disabled individuals.Read more about accessibility in our glossary page.
- Ask agent
Large plot in desirable Sandiway location
NEAREST STATIONS
Distances are straight line measurements from the centre of the postcode- Cuddington Station0.7 miles
- Hartford Station1.5 miles
- Acton Bridge Station2.4 miles
About the agent
We founded Storeys with one simple aim, to offer clients a service which goes above and beyond normal expectations and leads to the highest possible price for their home.
By only dealing with a select type of Cheshire property and by working with a handful of clients at any one time, we are able to take the time to understand their true motivation for selling.
We're always looking for interesting and beautiful homes that inspire us, could you be the next to join our port
Notes
Staying secure when looking for property
Ensure you're up to date with our latest advice on how to avoid fraud or scams when looking for property online.
Visit our security centre to find out moreDisclaimer - Property reference RX198228. The information displayed about this property comprises a property advertisement. Rightmove.co.uk makes no warranty as to the accuracy or completeness of the advertisement or any linked or associated information, and Rightmove has no control over the content. This property advertisement does not constitute property particulars. The information is provided and maintained by Storeys of Cheshire, Cheshire. Please contact the selling agent or developer directly to obtain any information which may be available under the terms of The Energy Performance of Buildings (Certificates and Inspections) (England and Wales) Regulations 2007 or the Home Report if in relation to a residential property in Scotland.
*This is the average speed from the provider with the fastest broadband package available at this postcode. The average speed displayed is based on the download speeds of at least 50% of customers at peak time (8pm to 10pm). Fibre/cable services at the postcode are subject to availability and may differ between properties within a postcode. Speeds can be affected by a range of technical and environmental factors. The speed at the property may be lower than that listed above. You can check the estimated speed and confirm availability to a property prior to purchasing on the broadband provider's website. Providers may increase charges. The information is provided and maintained by Decision Technologies Limited. **This is indicative only and based on a 2-person household with multiple devices and simultaneous usage. Broadband performance is affected by multiple factors including number of occupants and devices, simultaneous usage, router range etc. For more information speak to your broadband provider.
Map data ©OpenStreetMap contributors.
