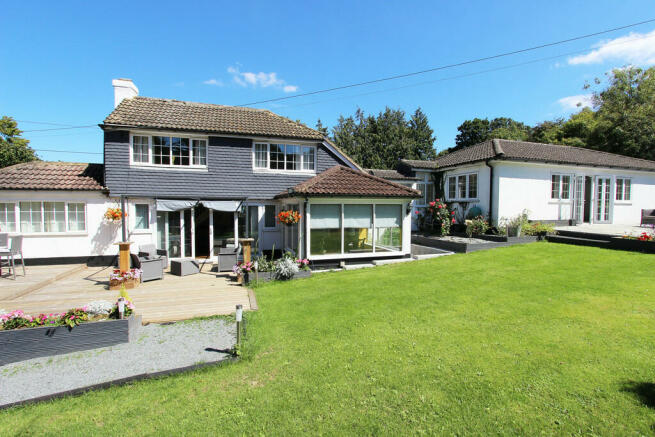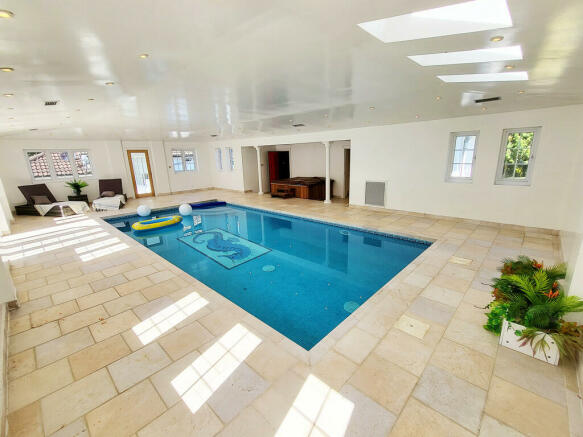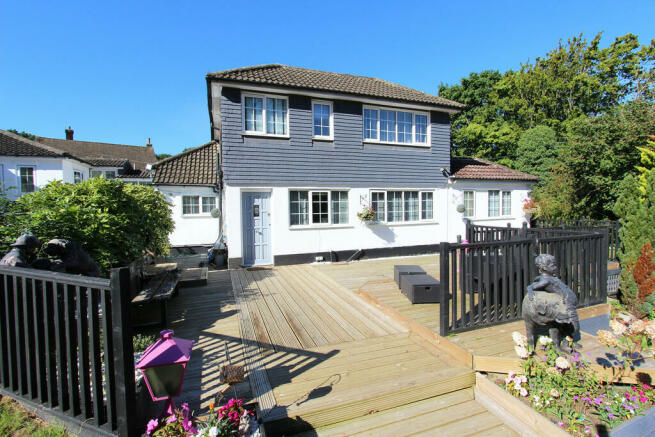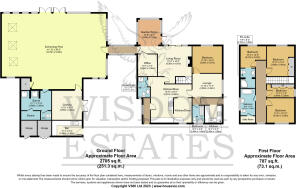Shellbank Lane, Bean

- PROPERTY TYPE
Detached
- BEDROOMS
5
- BATHROOMS
5
- SIZE
Ask agent
- TENUREDescribes how you own a property. There are different types of tenure - freehold, leasehold, and commonhold.Read more about tenure in our glossary page.
Freehold
Key features
- Large Detached Family-Home
- Pool House - Jacuzzi - Sauna
- 0.53 Acre plot
- Cinema Room
- Additional Reception Rooms
- Huge Potential
Description
ENTRANCE HALL 10' 6" x 3' 6" (3.2m x 1.07m) A feature front door welcomes you into this spectacular home. Benefiting from a double-glazed window to side, fully-tiled flooring, and ample storage space to hang your coats, and store your shoes.
KITCHEN / DINER 18' 5" x 16' 5" (5.61m x 5m) The Kitchen / Diner has been intelligently designed to maximise on the use of space, and is filled with bountiful natural light via the two double-glazed windows to front. Further boasting an array of matching wall and base units, two integrated wine-coolers, an integrated dish-washer, space and plumbing for washing machine, a gas hob, a built-in oven & grill, fully-tiled flooring, and a large space for table and chairs.
FAMILY ROOM 25' 3" x 16' 7" (7.7m x 5.05m) The Family-Room is at the heart of this home and is the perfect space in which to swing open the double-glazed patio doors leading to the terrace, sit back, relax and unwind with a summers cool breeze. Further benefiting from two wall-mounted radiators, an electric feature fireplace with surround, stairs leading up to the first floor landing, and solid wood flooring with 'Amitco' underlay laid throughout.
OFFICE / STUDY 8' 9" x 7' 9" (2.67m x 2.36m) Boasting a double-glazed window to rear, a wall-mounted radiator, and a fitted carpet, this room is versatile to your families needs and would be ideal for a home-office or a children's play area.
GARDEN ROOM 10' x 9' 1" (3.05m x 2.77m) The Garden-Room is adorned with sun-light due to the double-glazed windows to all sides, and a patio door leading out to the terrace.
DOWNSTAIRS SHOWER-ROOM 8' 3" x 7' 3" (2.51m x 2.21m) An additional bonus is the Downstairs Shower-Room. Comprising of a double-glazed window to front and side, a low-level W/C, a hand-wash basin, and a walk-in shower. Part-tiled walls and fully tiled flooring ensure easy maintenance.
FIRST FLOOR LANDING The First Floor Landing comprises a fitted carpet, loft-hatch access, a double-glazed window to front, and a wall-mounted radiator.
MASTER BEDROOM 13' 2" x 12' 0" (4.01m x 3.66m) The Master Bedroom is bright and spacious and ready to make your own! A large double-glazed window to rear provides a scenic outlook, whilst warmth, comfort and practicality are ensured by the wall-mounted radiator, fitted carpet, and eaves storage.
EN-SUITE 7' 9" x 6' 2" (2.36m x 1.88m) The adjoining en-suite benefits from a low-level W/C, a hand-wash basin, a shower, a heated towel rail, and fully-tiled flooring.
BEDROOM TWO 12' x 11' 4" (3.66m x 3.45m) The Second Double Bedroom boasts a large double-glazed window to front, a wall-mounted radiator, built-in wardrobes, and a fitted carpet.
BEDROOM THREE 11' 3" x 10' 10" (3.43m x 3.3m) Bedroom Three is another good sized double and benefits from a large double-glazed window to front, a wall-mounted radiator, and a fitted carpet.
BEDROOM FOUR 11' 2" x 7' 5" (3.4m x 2.26m) The Fourth Bedroom comprises a double-glazed window to side, a wall-mounted radiator, fitted wardrobes and a fitted carpet.
FAMILY BATHROOM 10' 9" x 5' 5" (3.28m x 1.65m) The Family Bathroom is of a sleek and stylish design and even has it's own little secret room! Encompassing a double-glazed window to side, a heated towel-rail, a low-level W/C, a hand-wash basin, and a bath. Part-tiled walls and fully-tiled flooring allow for effortless upkeep, whilst a 'secret' door provides access to the utility area.
SECRET UTILITY The 'Secret' Utility space is a real bonus and benefits from a double-glazed window to front, fully-tiled flooring, and plumbing for utilities.
HALLWAY TO LEISURE COMPLEX The Hallway acts as a natural divide between the main-house and the 'Leisure Complex' and provides access to the Swimming Pool, Sauna & Showers, and Cinema Room.
SWIMMING POOL & JACUZZI 41' 1" x 30' 6" (12.52m x 9.3m) One of the huge selling features of this family-home, and the envy of all your friends and family is the fully-tiled indoor Swimming Pool & Jacuzzi. An abundance of natural light is provided via the 5 double-glazed windows and patio door to rear (leading to terrace), a further 4 double-glazed windows to front, 3 double-glazed Velux windows, and 2 windows to side.
SAUNA & SHOWERS 12' 1" x 11' 8" (3.68m x 3.56m) Easily accessible and offering practicality to the Indoor Pool House is the Sauna / Shower room. Comprising of two walk in shower cubicles, a changing area, a low-level W/C, a hand-wash basin, and an in-built Sauna for the days you need to relax!
CINEMA ROOM 12' 0" x 11' 4" (3.66m x 3.45m) The Cinema Room is perfect for a night with friends, a good flick and some popcorn! Double-glazed patio doors to side lead you out to bar area, whilst the room itself benefits from 6 cinema seats, a pull-down projector screen, and fitted carpet.
ADDITIONAL LIVING In addition to the main home there is additional living provided complete with it's own front door and entrance hall, kitchen, bathroom, living room, and bedroom. For ease of reference we have described the individual areas below:
ENTRANCE HALL The Entrance Hall comprises a double-glazed front door and fully-tiled flooring.
KITCHEN 8' 2" x 6' 3" (2.49m x 1.91m) The Kitchen encompasses a double-glazed window to front, a range of matching wall and base units, a sink and drainer, as well as ample space and plumbing for appliances.
LIVING ROOM 11' 3" x 11' (3.43m x 3.35m) The Living Room is a good size and benefits from a double-glazed window to side, a fitted carpet, and a radiator.
BEDROOM 11' 10" x 10' 9" (3.61m x 3.28m) The Bedroom boasts a double-glazed window to rear, and a fitted carpet.
BATHROOM 8' 9" x 4' 10" (2.67m x 1.47m) The Bathroom comprises a double-glazed window to front, fully-tiled flooring & walls, and a 3 piece suite to include; a low-level W/C, a hand-wash basin, and a bath with wall-mounted shower.
DRIVEWAY The Driveway is accessible via the electric gates and provides ample off street parking for the whole family.
GARDEN Set on 0.53 Acre plot, the Garden wraps around the entirety of this family-home and has to be seen to be fully appreciated! Offering Secluded privacy via the mature trees, beautiful lawns, bar and terrace areas for outdoor dining, an outside hot-tub, and access to all points of the home, annex, and leisure complex.
Brochures
4 Page BrochureCouncil TaxA payment made to your local authority in order to pay for local services like schools, libraries, and refuse collection. The amount you pay depends on the value of the property.Read more about council tax in our glossary page.
Band: G
Shellbank Lane, Bean
NEAREST STATIONS
Distances are straight line measurements from the centre of the postcode- Greenhithe Station1.8 miles
- Stone Crossing Station2.0 miles
- Swanscombe Station2.0 miles
About the agent
We are an independent, and family-owned, Estate Agents who have a real passion for homes.
Our combined experience in Estate Agency, Valuation, Marketing and Customer Service gives us the expertise to offer the highest levels of professional service to both buyers and sellers.
Our innovative new Window Display, combined with our Website incorporating links to Rightmove and Zoopla, ensure that we have the tools to market all properties to their fullest potential.
Whilst offeri
Industry affiliations



Notes
Staying secure when looking for property
Ensure you're up to date with our latest advice on how to avoid fraud or scams when looking for property online.
Visit our security centre to find out moreDisclaimer - Property reference 100919001487. The information displayed about this property comprises a property advertisement. Rightmove.co.uk makes no warranty as to the accuracy or completeness of the advertisement or any linked or associated information, and Rightmove has no control over the content. This property advertisement does not constitute property particulars. The information is provided and maintained by Wisdom Estates Ltd, Dartford. Please contact the selling agent or developer directly to obtain any information which may be available under the terms of The Energy Performance of Buildings (Certificates and Inspections) (England and Wales) Regulations 2007 or the Home Report if in relation to a residential property in Scotland.
*This is the average speed from the provider with the fastest broadband package available at this postcode. The average speed displayed is based on the download speeds of at least 50% of customers at peak time (8pm to 10pm). Fibre/cable services at the postcode are subject to availability and may differ between properties within a postcode. Speeds can be affected by a range of technical and environmental factors. The speed at the property may be lower than that listed above. You can check the estimated speed and confirm availability to a property prior to purchasing on the broadband provider's website. Providers may increase charges. The information is provided and maintained by Decision Technologies Limited.
**This is indicative only and based on a 2-person household with multiple devices and simultaneous usage. Broadband performance is affected by multiple factors including number of occupants and devices, simultaneous usage, router range etc. For more information speak to your broadband provider.
Map data ©OpenStreetMap contributors.




