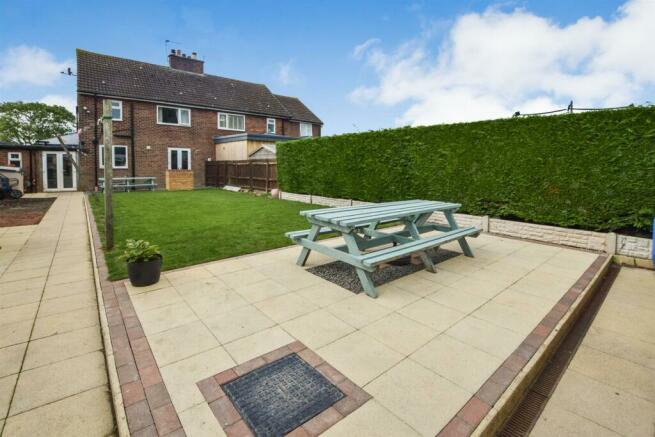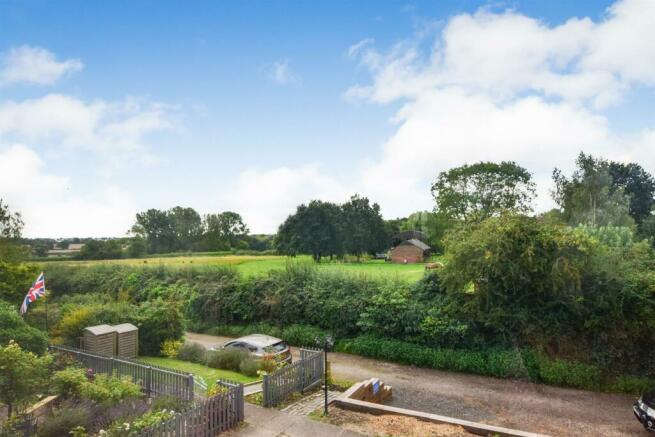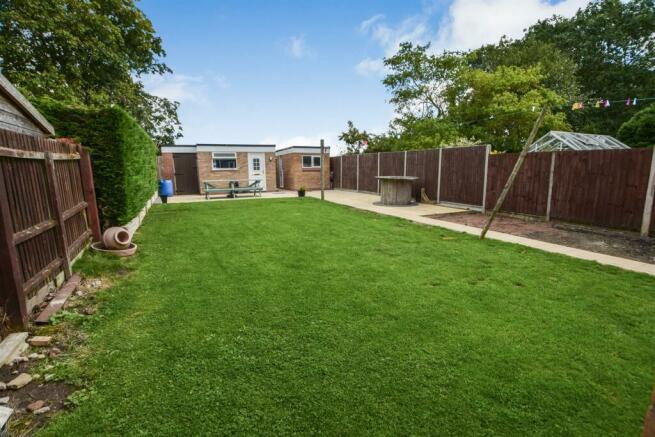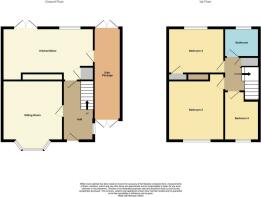Blacksmith Lane, Sutton Cheney

- PROPERTY TYPE
Semi-Detached
- BEDROOMS
3
- BATHROOMS
1
- SIZE
Ask agent
- TENUREDescribes how you own a property. There are different types of tenure - freehold, leasehold, and commonhold.Read more about tenure in our glossary page.
Freehold
Key features
- Semi Detached Home With Potential
- Wonderful Village Location
- Sitting Room
- Dining Kitchen
- Three Bedrooms
- Contemporary Bathroom
- Two Modern Outbuildings
- Good Sized Garden & Parking Area
- Side Passage, WC, Store
- EPC Rating E
Description
**Impressive semi detached house **Offering Potential **TWO substantial OUTBUILDINGS **Wonderful village location **Large garden **Sitting room **Dining Kitchen **Three bedrooms **Bathroom **Parking Area
General - An impressive semi detached house in a wonderful village location,, with potential subject to applying for the usual planning consents. The house is on an exceptional plot with an excellent frontage along with a good sized rear garden. At the end of the garden there are TWO modern brick built outbuildings with water and power offering potential for a range of uses including use as a Home Office. The accommodation briefly includes on the ground floor, a sitting room with bay window, a dining kitchen with under-stairs pantry, a downstairs toilet and coal house. On the first floor there are three bedrooms, two of which are doubles and a modern contemporary bathroom. Outside, there is a pretty front garden and parking area, and to the rear, there is a large lawned garden, together with the two outbuildings.
Location - The property is located in the historic and unspoilt village of Sutton Cheney. It is reputed that Richard III prayed in the Church on the night before the Battle of Bosworth. Although Sutton Cheney is a relatively small village, there are two public houses and a cafe at Sutton Cheney wharf overlooking the Ashby canal. The village is located on the edge of the historic battlefield and there are some lovely walks through the battlefield and down to the heritage railway line. Sutton Cheney lies to the South of Market Bosworth where there is an interesting range of shops and restaurants overlooking the Market Place. There are extensive amenities in Market Bosworth, including a High School (rated outstanding by Ofsted) and a Primary School.
There is a much wider range of amenities available in Hinckley town centre. Sutton Cheney is also conveniently placed for the A447, which links to the A47, A5 and M69, making travelling to Leicester, Coventry and Birmingham easily accessible.
The House - The accommodation is arranged over two floors as follows. Front door opening into reception hall.
Reception Hall - Tiled floor and stairs rising to first floor.
Sitting Room - 4.34m x 3.66m (14'3" x 12') - A delightful room, the focal point of which is the fireplace with heavy timber over. There is a bay window and central heating radiator. (Measurements into bay).
Dining Kitchen - 5.69m x 2.90m (18'8" x 9'6") - Overlooking the garden. The kitchen area is fitted with a comprehensive range of base and wall units with space for a Range style cooker. Extractor hood above the cooker, an inset single drainer sink unit and tiling to splashback areas. French doors open onto the garden.
In the dining area, there is a "Charnwood" multi fuel back boiler which provides hot water and heating. There is an under-stairs PANTRY with cold plate, and door to the side passage where there is a cloakroom and coal house. In the side passage, there are a set of French doors to the front and another set which open onto the garden.
On The First Floor - Stairs rise from the reception hall to the landing.
First Floor Landing - There is an airing cupboard and door to the bedrooms.
Bedroom One - 3.76m x 3.35m (12'4" x 11') - With country views. Central heating radiator.
Bedroom Two - 3.30m x 3.00m (10'10" x 9'10") - Overlooking the garden with storage cupboard. Central heating radiator.
Bedroom Three - 2.97m x 2.26m (9'9" x 7'5") - High level storage cupboard. Central heating radiator.
Bathroom - Suite comprising a panelled "P" shaped bath with rainfall and hand held shower fixtures and shower screen. There is a low flush lavatory, "floating" wash hand basin with mirror over and tiled finish to floor. Central heating radiator.
Outside - The house is approached along a footpath along the front of Number 1. There is a generous frontage which is mainly lawned. There is access from the front to the rear via the covered side passage which houses the WC and Coal Store.
Garden & Outbuildings - Immediately adjoining the rear of the house there is a gravelled area with a brick built barbecue making a lovely entertaining area. The garden is lawned with a path leading to the bottom of the garden where there is a patio area and TWO modern brick built outbuildings, offering potential for several uses including a Home Office. The first measures 16'7" x 6'3" and the current owner uses this building for their pet grooming business. Electrics and plumbing are connected.
The second store is 15'x 12' and is currently used as a dog kennel. There is a counter top with single drainer sink unit and power supply.
Important Note - The current owners have created a parking area at the front of the property which is accessed off a private road leading from Blacksmith Lane, over which they have right of way from the land owner.
Brochures
Blacksmith Lane, Sutton CheneyCouncil TaxA payment made to your local authority in order to pay for local services like schools, libraries, and refuse collection. The amount you pay depends on the value of the property.Read more about council tax in our glossary page.
Band: C
Blacksmith Lane, Sutton Cheney
NEAREST STATIONS
Distances are straight line measurements from the centre of the postcode- Hinckley Station4.7 miles
About the agent
Fox Country Properties, Market Bosworth
5 Market Place Market Bosworth Nuneaton Warwickshire CV13 0LF

We operate throughout Leicestershire and are one of the few agents that focus almost entirely on the village and country market. The Market Bosworth office is led by Anthony Fox a Chartered Surveyor with over twenty five years experience. We have a close-knit team of genuine, experienced staff who love their jobs and have a fantastic knowledge of Market Bosworth and the surrounding villages.
We understand selling your home is a stressful, life changing event. It is our role to guide
Industry affiliations


Notes
Staying secure when looking for property
Ensure you're up to date with our latest advice on how to avoid fraud or scams when looking for property online.
Visit our security centre to find out moreDisclaimer - Property reference 32549403. The information displayed about this property comprises a property advertisement. Rightmove.co.uk makes no warranty as to the accuracy or completeness of the advertisement or any linked or associated information, and Rightmove has no control over the content. This property advertisement does not constitute property particulars. The information is provided and maintained by Fox Country Properties, Market Bosworth. Please contact the selling agent or developer directly to obtain any information which may be available under the terms of The Energy Performance of Buildings (Certificates and Inspections) (England and Wales) Regulations 2007 or the Home Report if in relation to a residential property in Scotland.
*This is the average speed from the provider with the fastest broadband package available at this postcode. The average speed displayed is based on the download speeds of at least 50% of customers at peak time (8pm to 10pm). Fibre/cable services at the postcode are subject to availability and may differ between properties within a postcode. Speeds can be affected by a range of technical and environmental factors. The speed at the property may be lower than that listed above. You can check the estimated speed and confirm availability to a property prior to purchasing on the broadband provider's website. Providers may increase charges. The information is provided and maintained by Decision Technologies Limited.
**This is indicative only and based on a 2-person household with multiple devices and simultaneous usage. Broadband performance is affected by multiple factors including number of occupants and devices, simultaneous usage, router range etc. For more information speak to your broadband provider.
Map data ©OpenStreetMap contributors.




