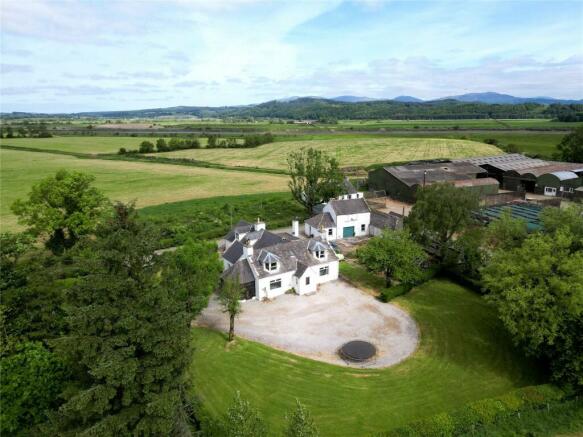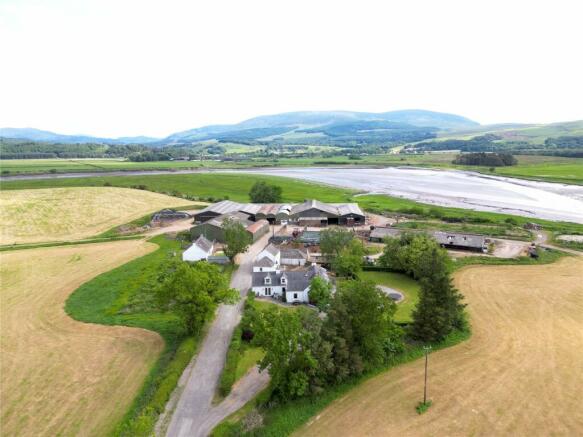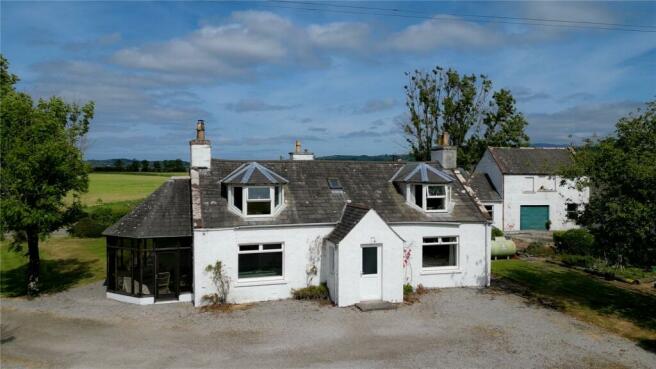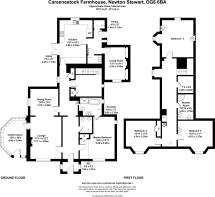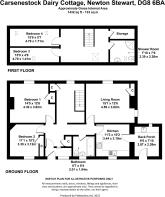Carsenestock Farm, Newton Stewart, Dumfries and Galloway, South West Scotland, DG8
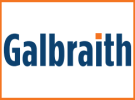
- PROPERTY TYPE
Detached
- BEDROOMS
4
- BATHROOMS
2
- SIZE
Ask agent
- TENUREDescribes how you own a property. There are different types of tenure - freehold, leasehold, and commonhold.Read more about tenure in our glossary page.
Ask agent
Key features
- A diverse farm with stunning views over the Cree Estuary and Galloway Hills.
- Four bedroom farmhouse & three/four bedroom cottage
- Approximately 152 acres of land
- Large steading with dairy infrastructure and development potential
- POST CODE : DG8 6BA
- WHAT3WORDS
- To find this property location to within 3 metres, download and use What3Words and enter the following 3 words: ///baths.winner.facing
Description
Carsenestock Farm is situated on the edge of the Cree Estuary, just 3.5 miles south of the town of Newton Stewart. The Galloway Hills form the backdrop of the farm beyond the estuary and add to the natural beauty for the area.
Newton Stewart is a market town in rural Wigtownshire, on the River Cree and known as the Gateway to the Galloway Hills. It offers a wide range of shops and offices, three primary schools, three supermarkets, health centre and a community cinema as well as the secondary school, leisure centre and livestock market.
Wigtown, Scotland’s Book Town, which is approximately 4.8 miles from the farm, holds an annual Book Festival and is home to many bookshops and cafes. The famous Bladnoch Distillery is located just outside the town.
DESCRIPTION
Carsenestock Farm is a diverse holding which is currently run as a productive dairy farm. The farm provides high yielding silage land, merse and peat bog with natural capital potential as well as a well-equipped steading with multiple uses. The farmhouse provides attractive family living accommodation with stunning views across the Cree Estuary and Galloway Hills. The farm cottage is a useful addition to provide accommodation for generational living or may provide an additional income stream through short or long term lets.
METHOD OF SALE
Carsenestock Farm is offered for sale as a whole or is available in three lots. Lot 2 and 3 noto be sold before Lot 1.
Carsenestock Farmhouse
Carsenestock Farmhouse is a traditional stone built farmhouse under a slate roof with more recent extensions over the last few decades. The farmhouse enjoys a south easterly aspect with views over the Cree Estuary and Galloway Hills. The accommodation over two floors comprises:
Ground Floor:
Boot Room, Utility Room, Pantry, Living Room, Kitchen, Hallway, Office, Lounge/Dining Room, Conservatory, WC, Master Bedroom with En-suite, Porch
First Floor:
Bedroom 2, Landing, Airing Cupboard, Shower Room, Bedroom 3, Bedroom 4
Carsenestock Farmhouse has a large garden to the front and side, predominately laid to lawn with mature shrubs and trees. There is a small vegetable garden to the rear.
Carsenestock Dairy Cottage
Carsenestock Dairy Cottage, with views across the open countryside, is situated opposite the farmhouse and provides useful accommodation for generational living or a farm employee. The cottage is of rendered brick construction with a slate roof, with a flat roof extension housing the utility room. The deceptively spacious accommodation comprises:
Ground Floor:
Utility Room, Kitchen, Hallway, Lounge, Bathroom, Bedroom 1, Bedroom 2/Office
First Floor:
Bedroom 3, Bedroom 4, Landing, Shower Room
The cottage benefits from a garden laid to lawn at the front and rear with ample gravel parking for several cars.
Farm Buildings
Carsenestock Farm is currently run as a productive dairy unit and is home to a herd of 210 Holstein Friesians which are housed all year round and milked through four Merlin M2 Robotic Milkers. The steading is well-equipped with cubicles for up to 250 cattle. The former herringbone parlour is still in situ and could be utilised again if desired. This parlour benefits from automatic cluster removers, milk meters and feeders as well as a flushing and dipping system. Alternatively, the steading provides a diverse range of uses and could be well suited to meet multiple needs including beef/sheep farming, equestrian and storage, if desired.
The steading lies to the north of the farmhouse and comprises a mix of both modern and traditional buildings. The steading benefits from excellent young stock and dry cow housing as well as buildings for storage. The farm also has 1.2 million gallon slurry storage and a recently upgraded split phase electrics.
The steading has been extended in recent years and now benefits from 250 cantilever cubicles which had new mats fitted in 2022. Directly to the rear of the farmhouse there is a traditional range of outbuildings which, subject to the necessary consents, may have development potential.
The farm buildings comprise:
1 – Dutch Barn (24.63m x 5.41m)
Steel frame with box profile cladding & walls and earth floor under a corrugated domed roof.
2 – Lean-to (22.87m x 5.45m)
Steel portal frame with box profile cladding, fibre cement roof and earth floor.
3 – General Purpose Shed (31.76m x 14.48m)
Steel portal frame with block walls and box profile cladding. Concrete floor and corrugated fibre cement roof. Currently used as a feed store with several bays. Includes workshop within (9.02m x 5.63m) - Two storeys with windows.
4 - Calf Shed (38.62m x 14.87m)
Steel portal frame, concrete panel walls, vent air & box profile cladding and concrete floor under a fibre cement roof. Currently used to house calf pens with five wall mounted drinks and a Holm Laue Automatic Calf Feeder, available by separate negotiation.
5 - Cattle Shed (27.00m x 14.85m)
Steel portal frame, vent air & box profile cladding with concrete floor and fibre cement roof. Includes cubicle housing and straw court with three concrete troughs, fan and automatic scrapers.
6 – Cubicle Shed, Office & WC – (30.51m x 5.29m)
Steel portal frame, concrete floor, corrugated tin roof with cubicles and feed barrier to the side.
7 – Feed Passage (29.67m x 4.38m)
Steel portal frame, corrugated tin roof and concrete floor.
8 – Cubicle Shed and Tank Room (29.03m x 6.00m)
Steel portal frame with corrugated tin roof. Houses cubicles, bulk tank room with 8,100L capacity and engine room.
9 – Former Dairy Building and Cubicle Shed (30.01m x 26.88m)
Steel portal frame, box profile cladding and concrete floor under a fibre cement roof. Housing cubicles and automatic scrapers as well as a Former 12:12 DeLaval Parlour. This parlour has not been used for three years since the robotic milkers were installed however it could be reinstated if desired as all fixtures and fittings are still present.
10 – Handling Pen (11.35m x 3.32m)
Steel portal frame, block walls, box profile cladding, concrete floor and box profile roof. Houses four cubicles for Artificial Insemination as well as a handling system currently used for foot trimming.
11 – Cubicle Shed (30.43m x 11.98m)
Steel portal frame with block walls, vent air & box profile cladding, fibre cement roof and concrete floor. Houses cubicles and automatic scrapers.
12 – Robotic Milker Shed (69.42m x 11.78m)
Steel portal frame with concrete panel walls, box profile cladding, concrete floor and fibre cement roof. Four Merlin M2 robotic milkers are located in this shed and are available to purchase by separate negotiation. The shed also benefits from slatted slurry storage, a combination of tip & turn and concrete troughs and a water recovery system which feeds the robots and troughs. A parlour office is located at the rear of this building.
13 – Cubicle Shed (40.77m x 19.32m)
Timber frame with block walls, vent air, tin & box profile cladding, tin and box profile roof. Feed barriers to both sides with outside feeding area.
14 – Silage Pits
Two steel framed pits with concrete walls and floor with circa 2,600 tonnes capacity.
Traditional Range – These buildings could have development potential to provide ancillary accommodation, subject to the necessary planning consents.
15 – Biomass Shed (4.12m x 4.09m)
Stone and slate construction. Houses 100kw KWB Multifire Biomass Boiler which provides heating and hot water to the farmhouse and cottage. This boiler is also equipped to serve the dairy facilities. The boiler benefits from 10 years of Feed-In Tariff remaining – an additional income for the farming business.
16 – Garage (14.18m x 4.00m)
Of stone and slate construction with up and over garage door.
17 – Store (6.90m x 5.00m)
Two storey traditional building of brick construction with slate roof.
18 – Office (5.01m x 3.53m)
Single storey farm office of brick and slate construction with porch and windows to the side.
The Land
Lot 1 land extends to approximately 152.44 acres (61.69 hectares) with a combination of high yielding silage land, rough grazing/woodland and merse. The land is principally classified as Grade 4(1) with areas of 3(2) and 6(1) by the James Hutton Institute with the fields all being flat providing ease for working. The agricultural land rises from approximately 4.0m to 17.8m above sea level at its highest point. The fields are a practical size, predominantly enclosed by post and rylock fences and mainly accessed via the internal farm tracks or public road.
Lot 1 also benefits from approximately 28.34 acres (11.47 hectares) of raised bog which represents an excellent natural capital asset to the farming business and could provide opportunity in the future for environmental schemes. The land is currently used as rough grazing with small areas of mixed woodland and natural regeneration. Furthermore, there is an additional 47.27 acres (19.13 hectares) of merse grazing along the Cree Estuary. These assets provide habitats for wildlife and flora & fauna.
EPC Rating = E
Brochures
ParticularsCouncil TaxA payment made to your local authority in order to pay for local services like schools, libraries, and refuse collection. The amount you pay depends on the value of the property.Read more about council tax in our glossary page.
Band: TBC
Carsenestock Farm, Newton Stewart, Dumfries and Galloway, South West Scotland, DG8
NEAREST STATIONS
Distances are straight line measurements from the centre of the postcode- Barrhill Station18.3 miles
About the agent
Providing outstanding local knowledge, an international client base and 14 offices across Scotland and Northern England, Galbraith is uniquely placed to handle the sale, purchase and letting of residential property throughout Scotland & Northern England. Whether a castle or cottage, townhouse or rural property, sporting estate, farm, land or development, we specialise in top quality residential property.
Galbraith operates with over 200 staff in Aberdeen. Ayr, Blagdon, Castle D
Industry affiliations





Notes
Staying secure when looking for property
Ensure you're up to date with our latest advice on how to avoid fraud or scams when looking for property online.
Visit our security centre to find out moreDisclaimer - Property reference CAD230203. The information displayed about this property comprises a property advertisement. Rightmove.co.uk makes no warranty as to the accuracy or completeness of the advertisement or any linked or associated information, and Rightmove has no control over the content. This property advertisement does not constitute property particulars. The information is provided and maintained by Galbraith, Castle Douglas. Please contact the selling agent or developer directly to obtain any information which may be available under the terms of The Energy Performance of Buildings (Certificates and Inspections) (England and Wales) Regulations 2007 or the Home Report if in relation to a residential property in Scotland.
*This is the average speed from the provider with the fastest broadband package available at this postcode. The average speed displayed is based on the download speeds of at least 50% of customers at peak time (8pm to 10pm). Fibre/cable services at the postcode are subject to availability and may differ between properties within a postcode. Speeds can be affected by a range of technical and environmental factors. The speed at the property may be lower than that listed above. You can check the estimated speed and confirm availability to a property prior to purchasing on the broadband provider's website. Providers may increase charges. The information is provided and maintained by Decision Technologies Limited. **This is indicative only and based on a 2-person household with multiple devices and simultaneous usage. Broadband performance is affected by multiple factors including number of occupants and devices, simultaneous usage, router range etc. For more information speak to your broadband provider.
Map data ©OpenStreetMap contributors.
