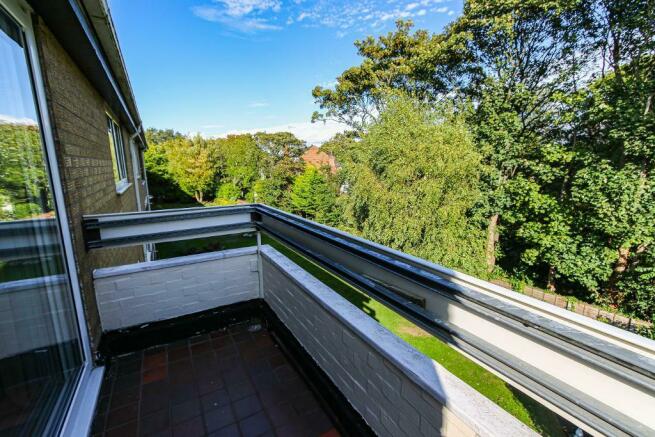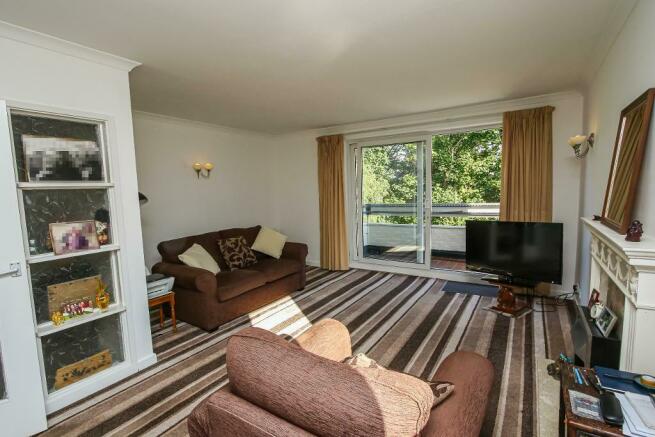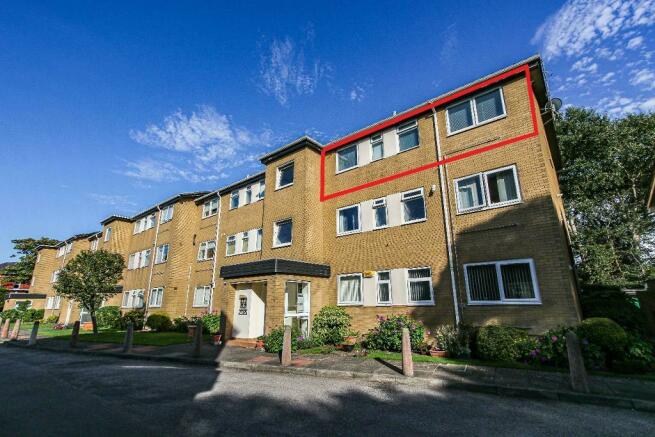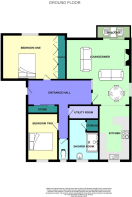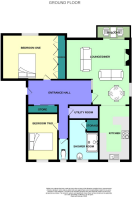Lulworth Road, Birkdale, Southport, Merseyside, PR8 2FA

- PROPERTY TYPE
Apartment
- BEDROOMS
2
- BATHROOMS
1
- SIZE
Ask agent
Key features
- Penthouse Apartment
- Two Double Bedrooms
- Sought After Birkdale Location
- Open Plan Lounge/Diner
- Contemporary Kitchen
- Private Garage
- Viewing Highly Recommended
- EPC - Rating 'C'
Description
Venture into this exquisite penthouse, and one is immediately welcomed by a large and radiant entrance hallway, leading the way to a sumptuously sized lounge diner. The lounge, characterised by its modern open-plan layout to the kitchen, presents the perfect backdrop for both relaxation and entertainment. Sliding doors open onto a balcony, unveiling splendid views of meticulously landscaped gardens below and mature trees that frame the property. The kitchen, sleek and contemporary, is tailored for those who delight in culinary pursuits, all while engaging with guests in the lounge. The main bedroom, generously sized, features commodious triple wardrobes, while the second bedroom offers flexibility - serving either as a snug double room or a home office. Complementing these rooms is a separate WC, a chic shower room equipped with a spacious shower enclosure, a sizeable airing cupboard, and a conveniently positioned utility room.
The property's exterior echoes its interior's elegance. Ample parking spaces are provided for residents and guests alike, and the unique offering of this apartment is its own private garage. The grounds, a verdant tapestry of landscaping, are punctuated with an array of trees and shrubs, inviting residents to enjoy moments of relaxation and contemplation amidst nature.
Opportunities to secure such refined living in Birkdale are rare. Don't let this chance pass you by. Call Bailey Estates on today to experience this penthouse's charming personality.
From Bailey Estates Birkdale office, turn right onto Liverpool Road and at the second set of traffic lights take another right. Take the second road on the right (Gloucester Road) and the entrance for Clairville is immediately on your right-hand side.
Entrance Hallway
12' 7'' x 6' 6'' (3.85m x 2m)
Upon entering the property, one is immediately greeted by a T-shaped entrance hallway, thoughtfully designed to ensure both practicality and elegance. Immediately to your right is the convenient storage cupboard, seamlessly integrated with sliding doors. Its inclusion of hanging rails reveals an understanding of the homeowner's needs, offering an ideal spot to hang outerwear or temporarily store items.
To the side, a panelled radiator stands, ensuring the hallway remains as inviting during the winter months as it does in the summer. However, perhaps the most striking feature is the glazed wall, which demarcates the boundary between the hallway and the lounge area. This design choice not only provides a lovely architectural touch but serves a dual purpose: allowing natural light to cascade from the lounge and permeate the hallway, enveloping it in a warm, golden glow.
Lounge/Diner
15' 4'' x 16' 0'' (4.7m x 4.9m)
The Lounge/Diner/Balcony area of this property is a harmonious interplay of space, design, and function. The open-plan design seamlessly melds the lounge and diner, which further extends into the kitchen area, creating a fluid space perfect for both entertaining and everyday living. This architectural choice promotes interaction, ensuring that whether one is cooking, dining, or relaxing, they're always part of the action.
On the side aspect, a grand set of sliding doors beckons, unveiling the enticing balcony space beyond. This alcove, spacious enough for a quaint table and chairs, beckons one to indulge in those serene moments with a morning coffee in hand, savouring the ambience, weather permitting. The balcony, with its tasteful tiled flooring and low brick wall, becomes an observatory, offering residents unparalleled views of the towering trees and the natural tapestry beyond.
Returning indoors, the lounge area showcases thoughtful details. Positioned to t
Kitchen
7' 6'' x 13' 3'' (2.31m x 4.05m)
The kitchen is a masterful blend of efficiency and aesthetic design, crafted with meticulous attention to every detail. Smartly positioned base and wall units offer ample storage solutions, ensuring that everything from cookware to condiments has its rightful spot, while also maintaining a streamlined and contemporary appearance.
For modern conveniences, there's dedicated space for both a washing machine and a tall fridge freezer. The integrated appliances, including a Beko 4 burner gas hob with a Flavel oven neatly positioned beneath and an overhead extractor hood, offer a cohesive and neat look. The stainless steel sink and a half with drainer, stands ready for daily tasks, making the kitchen both functional and stylish.
Adding to the kitchen's charm is a breakfast bar, perfect for those quick morning meals or casual chats over a cup of tea. This feature not only provides an additional dining space but also acts as a subtle divider within the open-plan l
Bedroom 1
15' 4'' x 10' 11'' (4.7m x 3.35m)
The master bedroom exudes an aura of spaciousness and serenity. Dominating one wall is a substantial uPVC window, which not only bathes the room in natural light but also offers unobstructed, panoramic views of the meticulously landscaped gardens. The sight of the grand mature trees encircling the property's perimeter adds an element of nature's grandeur, rendering this view a delightful way to begin and end, or begin, one"s day.
Just below this picturesque window, a panelled radiator is thoughtfully positioned, ensuring that the room remains snug during cooler months. The practical needs of the resident have also been anticipated with the inclusion of an expansive triple wardrobe. This storage boasts ample hanging rails and shelving within, ensuring garments and accessories have their own dedicated space. The central ceiling light provides an ideal luminance, complementing the room's overall ambience. This master bedroom is the sanctuary one desires after a
Bedroom 2
7' 6'' x 11' 5'' (2.3m x 3.5m)
This cosy double room, though more intimate than the master bedroom, does not compromise on charm or utility. A prominent uPVC window adorns the space, presenting an inviting tableau of the property"s front aspect. Whether you're waking up to the morning light or settling down as the dusk paints the sky, this view ensures a pleasant backdrop to your daily routines.
Positioned just below this window, a panelled radiator ensures warmth permeates the space during chillier times, offering a snug haven regardless of the season. The room's illumination is complemented by a central ceiling light, casting an even glow across the space, enhancing its inviting ambience. Perfect for guests, as a child's room, or even as a personal study or retreat.
Shower Room
6' 6'' x 8' 6'' (2m x 2.6m)
The shower room exudes a combination of modern aesthetics and functional design, making for a rejuvenating space to begin or wind down one's day. A uPVC patterned and frosted window, strategically placed to the side aspect, provides adequate ventilation while maintaining the sanctity of privacy that's paramount in such intimate settings.
Centre stage is the expansive modern shower enclosure, equipped with a rainfall showerhead. This feature promises a luxurious shower experience, mimicking the gentle yet refreshing sensation of natural raindrops. Adjacently, the pedestal sink offers a minimalist yet efficient design, complementing the room's overall contemporary look. For those chilly mornings or evenings, the heated towel warmer doubles as a radiator, ensuring not just warm towels but also a comfortably heated environment. The room is further accentuated by fully tiled floors and walls – a design choice that resonates with both elegance and ease of mai
WC
2' 7'' x 5' 6'' (0.8m x 1.7m)
The WC, while modest in its design, encapsulates a sense of practicality and functionality. A uPVC patterned and frosted window graces the space, not only allowing for ventilation but also ensuring an added layer of privacy, a touch that's essential in such personal quarters.
The low-level dual flush toilet is both environmentally conscious and user-friendly, marking a blend of modernity and simplicity. The floor, adorned with durable vinyl, promises easy maintenance, a feature particularly desirable in such spaces. The wall panelling further accentuates the room's clean lines, while the central ceiling light ensures the area is adequately illuminated, making it efficient for its daily purpose.
Utility Room
6' 6'' x 3' 11'' (2m x 1.2m)
This particular property boasts a sizable walk-in storage cupboard, which, while primarily designed for storage, reveals potential for more versatile applications. Drawing on insights from previous properties in the vicinity, many residents have astutely transformed this area into a dual-purpose utility room, making it a multifunctional asset within the home.
With enough room to accommodate household necessities, it could easily host a washer, dryer, or even a small freezer. The inclusion of a drying rack further accentuates its utility potential, offering residents a convenient space for air-drying clothes away from the main living areas.
Exterior
The exterior of this apartment complex is a testament to thoughtful planning and keen attention to detail. As one approaches the property, it's immediately evident that the surroundings have been crafted with as much care as the interiors of the apartments themselves.
The meticulously landscaped gardens envelop the complex, offering a verdant embrace. The tapestry of flora, varying in height and hue, not only provides a visual feast for the residents but also infuses a sense of tranquillity. Every corner, every pathway through these gardens has been designed with the intent of melding beauty with functionality, ensuring the green spaces can be both admired from a distance and enjoyed up close.
Parking, often a concern in many modern properties, is amply addressed here. With plenty of spaces scattered around the complex, residents and their guests are assured of convenience without compromising on the aesthetic appeal of the surroundings.
But what tr
Tenure: Leasehold You buy the right to live in a property for a fixed number of years, but the freeholder owns the land the property's built on.Read more about tenure type in our glossary page.
For details of the leasehold, including the length of lease, annual service charge and ground rent, please contact the agent
Council TaxA payment made to your local authority in order to pay for local services like schools, libraries, and refuse collection. The amount you pay depends on the value of the property.Read more about council tax in our glossary page.
Band: C
Lulworth Road, Birkdale, Southport, Merseyside, PR8 2FA
NEAREST STATIONS
Distances are straight line measurements from the centre of the postcode- Birkdale Station0.4 miles
- Southport Station0.8 miles
- Hillside Station1.2 miles
About the agent
Bailey Estates is a residential Sales and Letting agency, established in 2008, independently and family owned by Emma & Nigel, along with a dedicated, loyal, and friendly team. We are committed to providing the highest level of service and customer care to ensure all our clients expectations are met. Bailey Estates is extremely proud to have been voted ‘The Best Estate Agent of the year in PR8’ for 7 years running by the leading Estates Agent Review Web Site – All Agents.
Industry affiliations



Notes
Staying secure when looking for property
Ensure you're up to date with our latest advice on how to avoid fraud or scams when looking for property online.
Visit our security centre to find out moreDisclaimer - Property reference 661665. The information displayed about this property comprises a property advertisement. Rightmove.co.uk makes no warranty as to the accuracy or completeness of the advertisement or any linked or associated information, and Rightmove has no control over the content. This property advertisement does not constitute property particulars. The information is provided and maintained by Bailey Estates, Southport. Please contact the selling agent or developer directly to obtain any information which may be available under the terms of The Energy Performance of Buildings (Certificates and Inspections) (England and Wales) Regulations 2007 or the Home Report if in relation to a residential property in Scotland.
*This is the average speed from the provider with the fastest broadband package available at this postcode. The average speed displayed is based on the download speeds of at least 50% of customers at peak time (8pm to 10pm). Fibre/cable services at the postcode are subject to availability and may differ between properties within a postcode. Speeds can be affected by a range of technical and environmental factors. The speed at the property may be lower than that listed above. You can check the estimated speed and confirm availability to a property prior to purchasing on the broadband provider's website. Providers may increase charges. The information is provided and maintained by Decision Technologies Limited. **This is indicative only and based on a 2-person household with multiple devices and simultaneous usage. Broadband performance is affected by multiple factors including number of occupants and devices, simultaneous usage, router range etc. For more information speak to your broadband provider.
Map data ©OpenStreetMap contributors.
