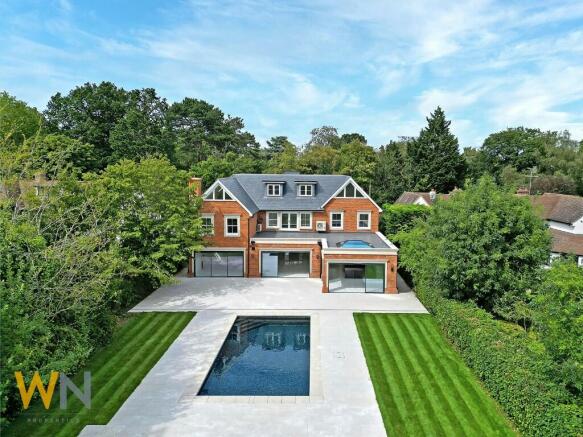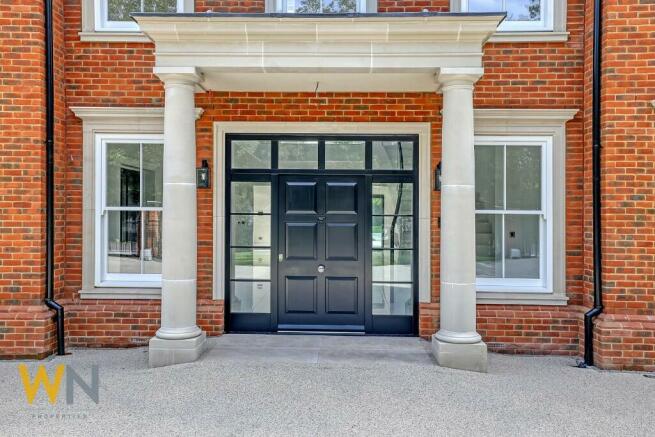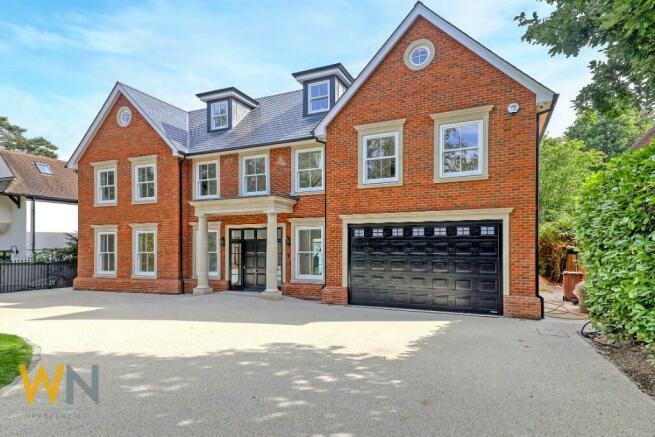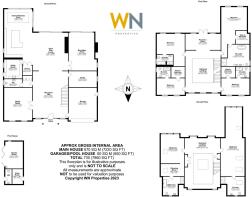
Ridgeway, Hutton Mount, Brentwood, Essex, CM13

- PROPERTY TYPE
Detached
- BEDROOMS
6
- BATHROOMS
6
- SIZE
7,500 sq ft
697 sq m
- TENUREDescribes how you own a property. There are different types of tenure - freehold, leasehold, and commonhold.Read more about tenure in our glossary page.
Freehold
Key features
- Outstanding newly constructed residence
- Luxury specification with over 7800 sq ft of accommodation
- Magnificent reception hall with galleried landings above
- 0.47 acre with heated swimming pool, south facing aspect and garden room
- Poggenpohl luxury German made kitchen with large family area and lantern roof breakfast room
- Wine store and utility room
- Master bedroom with walk-in wardrobe and outstanding en-suite
- Five further bedrooms with en-suites
- Private exclusive residential estate
- Easy access to mainline station for fast and frequent service to London
Description
Reception Hall 28' 9'' x 21' 8'' (8.76m x 6.60m)
A striking first impression to the property with views all the way through to the swimming pool and gardens beyond. Black panelled entrance door with glazed panelled surround. Wide curved staircase with low level wall and uplights, glazed balustrade and curved wood bannister. Low level wall mounted uplights, floor uplights and two sash windows with recessed window sill mounted uplights. Open access to kitchen/family room and high level black panelled doors. Porcelain tiled floor that continues into the cloakroom, and kitchen/family room.
Coat Room
Fitted coat cupboards and door to;
Cloakroom
Suspended back to wall WC and wide wash hand basin with drawers beneath. Part porcelain tiled walls and floor. Sash window to side.
Study 17' 5'' x 9' 8'' (5.30m x 2.94m)
Window to side.
Reception Room 20' 0'' x 17' 3'' (6.09m x 5.25m)
Ideal for use as a cinema or formal dining room. Two sash windows to front aspect. Recessed ceiling with LED flood lighting.
Lounge 23' 3'' x 17' 4'' narr. to 15'8" (7.08m x 5.28m>4.77m)
A spacious and bright room with black ultra slim sliding glazed doors overlooking the garden. Stone fire surround. Sash window to side aspect and recessed ceiling with LED lighting.
Kitchen/Family Room 39' 8'' narr. to 28'4" x 23'3'' (12.08m> 8.65m x 7.08m)
Poggenpohl luxury German made kitchen comprising range of fitted cabinetry housing twin Miele ovens with matching steam oven and microwave. Integrated larder fridge and freezer either side. Siemens intergrated dishwasher, inset sink with Quooker tap set in porcelain work surface with mirrored splashback and wall cupboards above. Large island with breakfast bar, induction hob with zone venting and inset power bank. Pull out larder cupboard with adjacent matching cupboard with fitted shelving and drawers. Open plan access to breakfast area with lantern roof and ultra slim black aluminium glazed sliding doors to two aspects overlooking the pool and garden. Access from kitchen area to laundry room and wine store. The sitting/family room area is focused around a raised hearth with granite surface, log effect flame fire and chimney breast above and inset for television. Control 4 lighting system provides 'all lights on' via a digital wall mounted tablet. Glazed ultra slim black aluminium sliding doors overlooking the terrace and swimming pool.
Wine Store
Fitted wood painted wine racks with porcelain surface above.
Laundry Room
Matching fitted base and wall mounted cupboards with granite work surfaces incorporating additional integrated dishwasher and refrigerator. Space for washer and drier. Sash window and door to side aspect and porcelain tiled floor.
Galleried Landing
Impressive and spacious galleried landing with glazed balustrade that extends to the second floor via a matching wide curved staircase. Three sash windows to the front aspect and open-plan access to;
Library 21' 8'' x 10' 9'' (6.60m x 3.27m)
Two sash windows overlooking the rear garden and French doors to a Juliette balcony.
Master Bedroom 22' 8'' narr. to 14'3" x 15' 8'' (6.90m x 4.77m) plus door recess.
Bright and spacious with two sash windows overlooking the rear garden, air conditioning and doors to en-suite bathroom and walk-in wardrobe (to be fitted by purchaser) measuring 8'3" x 7'10".
En-suite Bathroom 13' 2'' x 12' 9'' (4.01m x 3.88m) plus shower recess.
Luxuriously appointed with large porcelain tiling and Victoria & Albert oval shaped floor standing bath with floor mounted mixer tap and hand shower. Twin Villeroy & Boch wash hand basins set in suspended drawer unit with wall mounted taps. Large recessed shower and back to wall WC. Chrome heated ladder towel rail and underfloor heating.
Bedroom Two 17' 3'' x 12' 7'' (5.25m x 3.83m) plus recess for wardrobes.
Two sash windows to rear aspect, Recess for fitted wardrobes and door to;
En-suite Bathroom
Bath with wall mounted mixer tap, large recess shower with glazed door, wash hand basin set on suspended wall mounted cabinet with drawers beneath. WC and chrome heated towel rail. Porcelain tiled walls and floor with underfloor heating.
Bedroom Three 17' 4'' x 10' 2'' (5.28m x 3.10m)
Two sash windows to front. Walk-in wardrobe area (to be fitted by purchaser) 8'5" x 7'3" and door to;
En-suite
Large shower recess, wash hand basin with drawer beneath, back to wall WC and chrome heated towel rail. Porcelain tiled walls and floor with underfloor heating. Window to side.
Bedroom Four
Two sash windows to front. Walk-in wardrobe area (to be fitted by purchaser) 8'4" x 6'7" and door to;
En-suite
Large shower recess, wash hand basin with drawer beneath, back to wall WC and chrome heated towel rail. Porcelain tiled walls and floor with underfloor heating. Window to side.
Second Floor Landing 31' 2'' x 21' 8'' (9.49m x 6.60m)
Imposing galleried landing overlooing the main reception hall, two dormer windows to rear. Built in double width cupboard and built in media cupboard. Doors to;
Bedroom Five 18' 3'' x 14' 5'' (5.56m x 4.39m) Sloping ceiling.
Triangular shaped window to rear, sky light window to ceiling. Air conditioning and access to;
Dressing Room 14' 5'' x 7' 5'' (4.39m x 2.26m)
To be fitted by purchaser. Sloping ceiling with sky light window to side and door to;
En-suite Bathroom
Wash hand basin with circular window above and mirrored surround. Large shower, bath with two recessed illuminated display shelves above and WC. Porcelain tiled walls and floor with underfloor heating.
Bedroom Six 23' 5'' x 14' 7'' (7.13m x 4.44m) Plus further area with sloping ceilings 19' x 10'2"
The main bedroom area has two sky light windows to side, air conditioning, door to en-suite and open plan access to a further area with lower sloping ceiling and triangular shaped window overlooking the rear.
En-suite Bathroom
Wash hand basin with circular window above and mirrored surround. Large shower with glazed enclosure and WC. Porcelain tiled walls and floor with underfloor heating. Sky light window to side.
Externally
Standing within 0.47 of an acre plot (STLS) with brick piers and electric sliding gates lead to a carriage driveway with recessed uplights and side access to the rear garden. The rear garden enjoys a southerly aspect and commences with a large paved terraced area with sunken heated swimming pool with pathway leading to a brick built garden room with cedar cladding and adjacent WC. The remainder of the garden is predominantly laid to lawn with established borders and garden stone gazebo at the rear.
Garden Room 16' 2'' x 10' 5'' (4.92m x 3.17m)
Brick and cedar clad construction with bi-fold doors and tiled floor. Suitable for use as a home gym or office. Adjacent outside WC with wash hand basin and tiled floor.
Double Garage 19' 9'' x 17' 2'' (6.02m x 5.23m)
Hormann electric folding door. Hot water and heating system. Integral door to reception hall.
Brochures
BrochureEnergy performance certificate - ask agent
Council TaxA payment made to your local authority in order to pay for local services like schools, libraries, and refuse collection. The amount you pay depends on the value of the property.Read more about council tax in our glossary page.
Ask agent
Ridgeway, Hutton Mount, Brentwood, Essex, CM13
NEAREST STATIONS
Distances are straight line measurements from the centre of the postcode- Shenfield Station0.6 miles
- Brentwood Station1.7 miles
- Billericay Station3.6 miles
About the agent
Extensive market knowledge, experience and professionalism are the core ingredients of our estate agency. Covering the vibrant Essex property market, where we have earned our reputation from a combined experience of over 78 years, we offer a full, accredited, estate agency service with a proven track record in sales, lettings and property management.
Use our extensive knowledge of the property market to ensure the smoothest possible move.
Contact us on 01277 225191 to arrange a fr
Notes
Staying secure when looking for property
Ensure you're up to date with our latest advice on how to avoid fraud or scams when looking for property online.
Visit our security centre to find out moreDisclaimer - Property reference 11323271. The information displayed about this property comprises a property advertisement. Rightmove.co.uk makes no warranty as to the accuracy or completeness of the advertisement or any linked or associated information, and Rightmove has no control over the content. This property advertisement does not constitute property particulars. The information is provided and maintained by WN Properties, Shenfield. Please contact the selling agent or developer directly to obtain any information which may be available under the terms of The Energy Performance of Buildings (Certificates and Inspections) (England and Wales) Regulations 2007 or the Home Report if in relation to a residential property in Scotland.
*This is the average speed from the provider with the fastest broadband package available at this postcode. The average speed displayed is based on the download speeds of at least 50% of customers at peak time (8pm to 10pm). Fibre/cable services at the postcode are subject to availability and may differ between properties within a postcode. Speeds can be affected by a range of technical and environmental factors. The speed at the property may be lower than that listed above. You can check the estimated speed and confirm availability to a property prior to purchasing on the broadband provider's website. Providers may increase charges. The information is provided and maintained by Decision Technologies Limited.
**This is indicative only and based on a 2-person household with multiple devices and simultaneous usage. Broadband performance is affected by multiple factors including number of occupants and devices, simultaneous usage, router range etc. For more information speak to your broadband provider.
Map data ©OpenStreetMap contributors.





