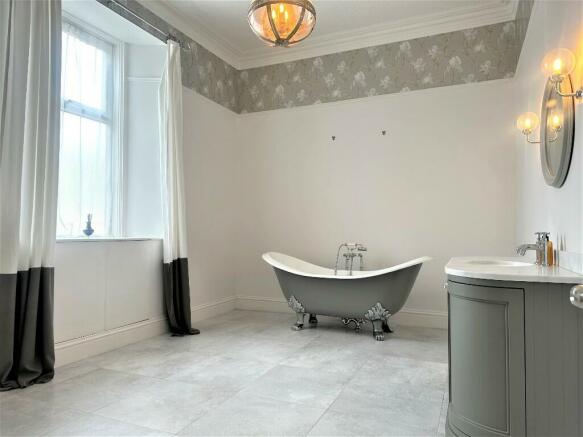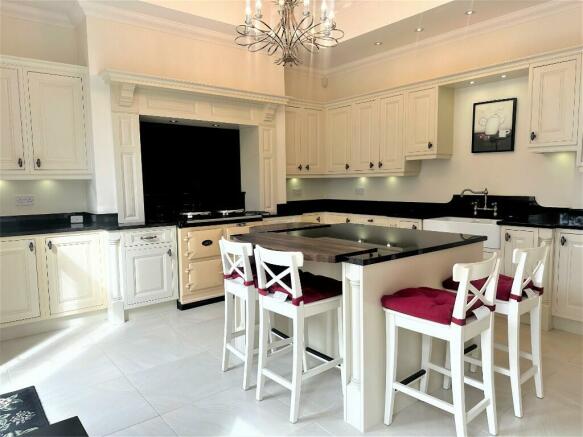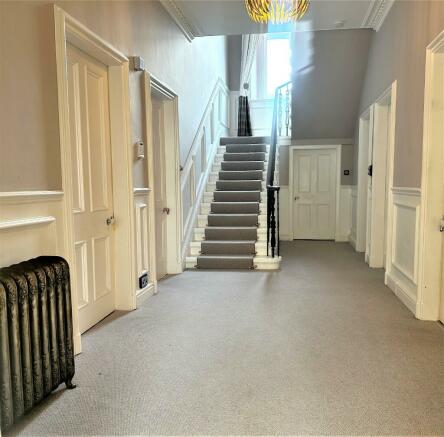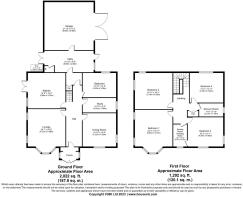Ardgowan House, Cutsburn Road, KA3

- PROPERTY TYPE
Detached
- BEDROOMS
5
- SIZE
Ask agent
- TENUREDescribes how you own a property. There are different types of tenure - freehold, leasehold, and commonhold.Read more about tenure in our glossary page.
Freehold
Key features
- Former manse
- Detached Victorian Villa
- Substantial garden grounds
- large work shop style double garage
- flexible and spacious internal accomodation
- two driveways within ample parking
- alarm system
- Bespoke kitchen cabinetry and AGA range cooker
- Stylish family bathroom
Description
Offered to the market this rarely available and unique detached Victorian Villa within the town of Stewarton, East Ayrshire. Built in 1874 the property was the former manse for the Cairns Church and was built by the church and local parishioners for the then highly regarded Reverend Cairns. The property sits within its own substantial garden grounds and offers spacious internal accommodation with many original features retained. Benefitting from beautiful bespoke kitchen with Aga range and stylish family bathroom. There is a large attached workshop style double garage and spacious practical utility room.
Entrance Vestibule
Entering the property via composite French doors which lead into welcoming entrance vestibule. Double glazed windows to either side, ceramic floor tiles, inner original vestibule, neutral décor, original tiled floor, two wall lights, wood and glazed inner door leads directly into grand entrance hallway.
Entrance Hallway
Simply stunning grand entrance hallway, smoke alarm, original cornicing, one double power point, radiator, decorative low level wall paneling, fitted carpet, sweeping staircase with original features leads to first floor and doors on ground level provide access to all ground floor apartments.
Formal Lounge
Bright and welcoming formal lounge, double glazed bay window formation to front elevation and additional two double glazed windows to side elevation offering maximum natural light to this room. Many original features retained, neutral décor, radiator, built in storage cupboard with a fitted compact security safe to floor within, central ceiling light, smoke alarm, fireplace and hearth, hardwood flooring, four double power points.
Dining Room/Public room 2
Currently a dining room but with flexibility to suit the new residents, double glazed windows to front and side, neutral décor, central ceiling lights and wall lights, fireplace and hearth with working stove, radiator, three double power points, aerial cable, sky cabling, hardwood flooring, smoke alarm.
Kitchen
Stunning bespoke kitchen cabinetry with granite worktops and central island with real wood breakfast bars, double glazed full height window to side and double glazed French doors leading to patio area. Integrated fridge, integrated freezer, wall mounted television, double Belfast sink and with inset mixer tap, AGA range cooker, integrated dish washer, heat sensor, ceiling spotlights and under unit task lighting, ceramic floor tiles, ample power points.
Study/Bedroom 5
Good sized room on ground floor with flexible use, double glazed window to side, central ceiling light, radiator, phone socket, one double power point, laminate flooring.
Family Bathroom
Beautiful and unique family bathroom, w/c with high level mounted flush cistern, elegant double-ended bath is the perfect centre piece. The bath is mounted upon traditional ball and claw feet to complete a breathtaking appearance and has freestanding mixer tap with handheld shower attachment. The sink and taps and inset into a matching vanity unit with granite work top. Wall lights beside wall mounted mirror, double glazed window to rear, radiator, ceramic floor tiles.
Staircase to first floor apartments
Sweeping staircase from ground floor leads to generous upper hallway, many original features retained, double glazed window on half landing allows natural light to flood this upper hallway, feature wall paneling at low level, built in storage cupboard which provides access to loft via ladder installed in hall cupboard outside shower room, one double power point, fitted carpet, doors giving access to all first floor apartments.
Bedroom One
Large principal bedroom, radiator, double glazed bay window formation to front and additional two double glazed windows to side, three double and two single power points, sky cabling, fitted carpet.
Bedroom Two
Large double room, central ceiling light, radiator, double glazed windows to front and side, fitted carpet, two double and one single power points, door giving access to dressing room/nursery.
Dressing room/nursery
Accessed from upper hallway and bedroom two, double glazed window to front, central ceiling light, painted floorboards, neutral décor.
Bedroom Three
Spacious room, central ceiling light, double glazed windows to side and rear, alcove with shallow shelving, radiator, Charles Rennie Mackintosh design inspired fireplace and hearth, fitted carpet, built in shelving/library, four double power points.
Bedroom Four
Spacious room, central ceiling light, double glazed window to rear, radiator, fitted carpet, cupboard with shallow shelving, three double power points.
Shower room
Central ceiling light, single glazed window to side, radiator, w/c, sink, large shower base and enclosure with mixer shower, ceramic wall and floor tiles.
Loft
Access via disused cupboard, using ladder within. Large single space extending to full footprint of the main house, much of which is full height. Fully insulated and boarded floor. Small window to rear. Ceiling light(switch with those of bedroom 4), exposed beams.
Rear inner hallway
Narrow rear inner hallway behind the staircase on ground level leads to large utility/laundry room, under stair storage area, timeclock for central heating, ceramic floor tiles.
Utility/Laundry room
Spanning side to side at rear of property, two ceiling lights, loft access hatch, cement floor, double glazed window to front and double glazed door giving access onto driveway, double glazed French doors leads to rear patio, base unit and work top with inset ceramic sink and drainer and mixer tap, washing machine, central heating boiler. Shallow cupboard housing electricity meter, consumer unit and water stop valve. Shallow cupboard opposite housing alarm controls.
Cloakroom/wc
Practical cloakroom/w/c within the utility room. Central ceiling light, sink and w/c, ceramic floor tiles, extractor.
Integrated work shop style double garage
Double wooden doors lead from driveway and single pedestrian door leads from utility room. Light and power. Gas meter.
Garden Grounds
Two sets of metal double gates lead from the street into garden grounds. Gates leading onto chipped driveway to garage and additional set of gates leads onto partial mono block and chipped driveway which leads directly to the front elevation of the property. Walled and fenced boundary, mature trees and shrubs, lawned areas with mature planting, external water taps at front and rear of property, paved rear elevated patio.
Inclusions:
All floor coverings, some light fittings (as advised only), home safe, washing machine and dryer, AGA range cooker, kitchen television and integrated appliances. The property also benefits from a fully operational alarm system.
Property Address:
Ardgowan House, Cutsburn Road, Stewarton, KA3 5DP
Property Reference:
FS485
Price:
Offers Over £625,000
PROPERTY MISDESCRIPTIONS ACT: While we endeavor to make these particulars accurate and reliable, if there is any point which is of particular importance to you, please contact our office and we will be pleased to clarify the matter for you. All measurements have been taken using a sonic measuring device and there may be some minor fluctuations in measurements due to limitations of the device. None of the items included in the sale of working or running nature have been tested by us and this Company gives no warranty as to their condition.
Energy performance certificate - ask agent
Council TaxA payment made to your local authority in order to pay for local services like schools, libraries, and refuse collection. The amount you pay depends on the value of the property.Read more about council tax in our glossary page.
Ask agent
Ardgowan House, Cutsburn Road, KA3
NEAREST STATIONS
Distances are straight line measurements from the centre of the postcode- Stewarton Station0.5 miles
- Dunlop Station2.4 miles
- Kilmaurs Station3.2 miles
About the agent
Established in 1964, JC Roxburgh Properties Ltd, Troon's longest established Estate Agency, has forged an enviable reputation.
Specialising in Residential & Commercial Sales and Lettings, we adopt a highly professional approach as well as offer practical help and advice. We are one of only a few Ayrshire agents registered with the National Association of Estate Agents.
We take pride on providing a personal service with a face-to-face approach. Our service levels are above and beyo
Industry affiliations



Notes
Staying secure when looking for property
Ensure you're up to date with our latest advice on how to avoid fraud or scams when looking for property online.
Visit our security centre to find out moreDisclaimer - Property reference FS485. The information displayed about this property comprises a property advertisement. Rightmove.co.uk makes no warranty as to the accuracy or completeness of the advertisement or any linked or associated information, and Rightmove has no control over the content. This property advertisement does not constitute property particulars. The information is provided and maintained by JC Roxburgh Properties Ltd., Troon. Please contact the selling agent or developer directly to obtain any information which may be available under the terms of The Energy Performance of Buildings (Certificates and Inspections) (England and Wales) Regulations 2007 or the Home Report if in relation to a residential property in Scotland.
*This is the average speed from the provider with the fastest broadband package available at this postcode. The average speed displayed is based on the download speeds of at least 50% of customers at peak time (8pm to 10pm). Fibre/cable services at the postcode are subject to availability and may differ between properties within a postcode. Speeds can be affected by a range of technical and environmental factors. The speed at the property may be lower than that listed above. You can check the estimated speed and confirm availability to a property prior to purchasing on the broadband provider's website. Providers may increase charges. The information is provided and maintained by Decision Technologies Limited.
**This is indicative only and based on a 2-person household with multiple devices and simultaneous usage. Broadband performance is affected by multiple factors including number of occupants and devices, simultaneous usage, router range etc. For more information speak to your broadband provider.
Map data ©OpenStreetMap contributors.




