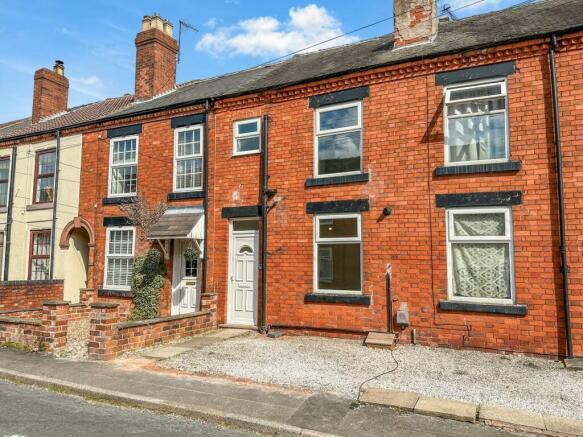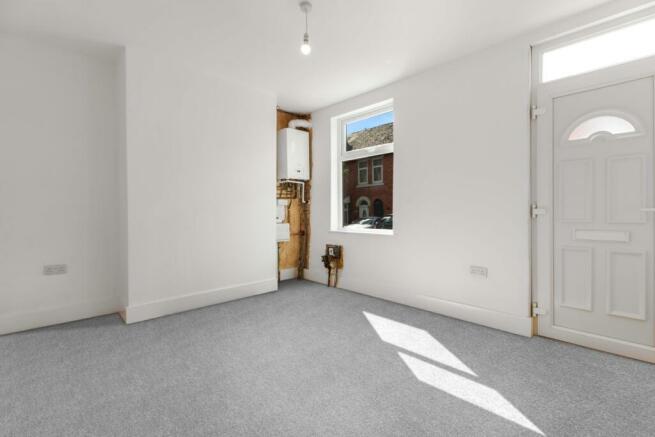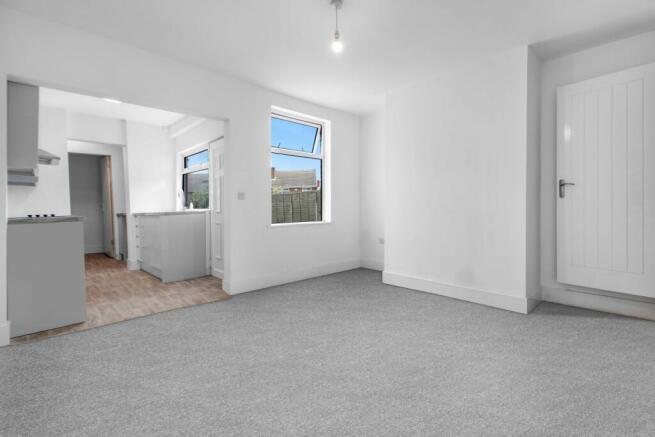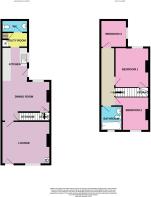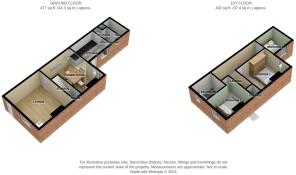Mill Road, Heanor, Derbyshire, DE75

- PROPERTY TYPE
Terraced
- BEDROOMS
3
- BATHROOMS
1
- SIZE
Ask agent
- TENUREDescribes how you own a property. There are different types of tenure - freehold, leasehold, and commonhold.Read more about tenure in our glossary page.
Freehold
Description
Welcome to this charming 3 Bedroomed terrace property nestled in the heart of Heanor. Recently treated to a comprehensive refurbishment, this home offers a blend of modern comfort and classic charm.
Step into the cozy living room, where relaxation takes centre stage. The open-plan kitchen and dining space is the heart of the home, perfect for hosting gatherings and creating memorable meals. An added convenience is the downstairs WC, ensuring that both your comfort and functionality are well-catered for. The UPVC door invites you to step out into the garden where you can enjoy the Summer months.
Ascend to the upper level and discover three well-appointed bedrooms, each offering a unique and inviting retreat for you and your family. The bathroom provides a space to unwind and rejuvenate after a long day, complete with modern fixtures and finishes.
With its thoughtfully designed layout and recent updates, this property is more than just a house – it's a lifestyle. Enjoy the benefits of a refurbished space, whether you're hosting friends for a cozy dinner or enjoying a peaceful evening in one of the stylish bedrooms. Don't miss the opportunity to make this property your new home, blending comfort, style, and convenience seamlessly.
Living Room
3.2m x 4.15m - 10'6" x 13'7"
Relax on cosy carpeted flooring. A double-glazing window offers outdoor views of the front of the property. The new Combi boiler ensures warmth throughout the property, neatly situated in the corner of the room.
Dining Room
3.5m x 4.15m - 11'6" x 13'7"
Starting with access to an under-stairs storage cupboard, a smart storage spot beneath the stairs to keep things organised. Step straight onto carpeted flooring, and views of the garden through a double-glazed window. This room is open plan to the Kitchen.
Kitchen
2.33m x 2.03m - 7'8" x 6'8"
A practical cooking space with wood-effect vinyl flooring and handy work surfaces. A built-in electric oven and hob make life easier. An extractor hood keeps things fresh. The sink beneath a double-glazed window makes meal prep a breeze.
Utility
1.02m x 1.38m - 3'4" x 4'6"
A practical hub with built-in storage, Fridge & Freezer, and space for Washing Machine and other appliances.
WC
2m x 1.08m - 6'7" x 3'7"
The downstairs WC and hand wash basin with a mixer tap are a convenient and functional addition to this lovely home.
Bedroom 1
3.48m x 3.08m - 11'5" x 10'1"
Step into comfort with carpeted flooring. A double-glazing window overlooks the rearview. There's even a storage cupboard with access to the loft for extra space.
Bedroom 2
4.2m x 2.5m - 13'9" x 8'2"
Soft carpeting and a front-facing double-glazing window make this room cosy and inviting.
Bedroom 3
2.42m x 2.01m - 7'11" x 6'7"
Compact and cosy room with carpeted flooring and a view of the garden from the rear-facing double-glazing window.
Bathroom
2.55m x 1.55m - 8'4" x 5'1"
Step into practicality with vinyl flooring. Chrome accents add a touch of style. The frosted, double-glazed window keeps things private while allowing light in. A ceiling light and extractor fan are handy. Enjoy a wall-mounted panelled bath with a shower above, plus a low-level flush WC and a hand wash basin with storage.
- COUNCIL TAXA payment made to your local authority in order to pay for local services like schools, libraries, and refuse collection. The amount you pay depends on the value of the property.Read more about council Tax in our glossary page.
- Band: A
- PARKINGDetails of how and where vehicles can be parked, and any associated costs.Read more about parking in our glossary page.
- Ask agent
- GARDENA property has access to an outdoor space, which could be private or shared.
- Yes
- ACCESSIBILITYHow a property has been adapted to meet the needs of vulnerable or disabled individuals.Read more about accessibility in our glossary page.
- Ask agent
Mill Road, Heanor, Derbyshire, DE75
NEAREST STATIONS
Distances are straight line measurements from the centre of the postcode- Langley Mill Station0.8 miles
- Ilkeston Station2.9 miles
About the agent
Since opening in Beeston & Long Eaton EweMove have quickly become an established agent - with a combination of 5-star, round-the-clock personal service, no minimum contracts and innovative marketing we have leapfrogged several traditional agents in the area - and we are still growing fast!
EweMove are the UK’s Most Trusted Estate Agent thanks to thousands of 5 Star reviews from happy customers on independent review website Trustpilot. (Reference: November 2018, https://uk.trustpilot.com
Notes
Staying secure when looking for property
Ensure you're up to date with our latest advice on how to avoid fraud or scams when looking for property online.
Visit our security centre to find out moreDisclaimer - Property reference 10365792. The information displayed about this property comprises a property advertisement. Rightmove.co.uk makes no warranty as to the accuracy or completeness of the advertisement or any linked or associated information, and Rightmove has no control over the content. This property advertisement does not constitute property particulars. The information is provided and maintained by EweMove, Long Eaton. Please contact the selling agent or developer directly to obtain any information which may be available under the terms of The Energy Performance of Buildings (Certificates and Inspections) (England and Wales) Regulations 2007 or the Home Report if in relation to a residential property in Scotland.
*This is the average speed from the provider with the fastest broadband package available at this postcode. The average speed displayed is based on the download speeds of at least 50% of customers at peak time (8pm to 10pm). Fibre/cable services at the postcode are subject to availability and may differ between properties within a postcode. Speeds can be affected by a range of technical and environmental factors. The speed at the property may be lower than that listed above. You can check the estimated speed and confirm availability to a property prior to purchasing on the broadband provider's website. Providers may increase charges. The information is provided and maintained by Decision Technologies Limited. **This is indicative only and based on a 2-person household with multiple devices and simultaneous usage. Broadband performance is affected by multiple factors including number of occupants and devices, simultaneous usage, router range etc. For more information speak to your broadband provider.
Map data ©OpenStreetMap contributors.
