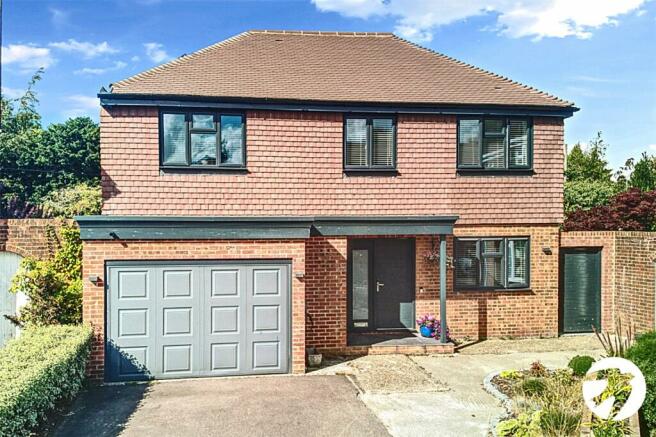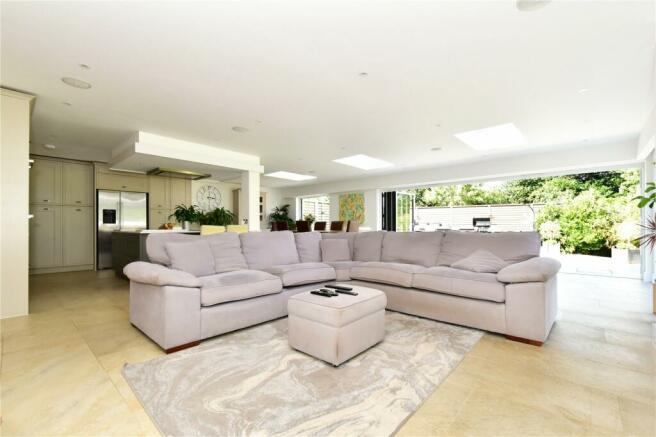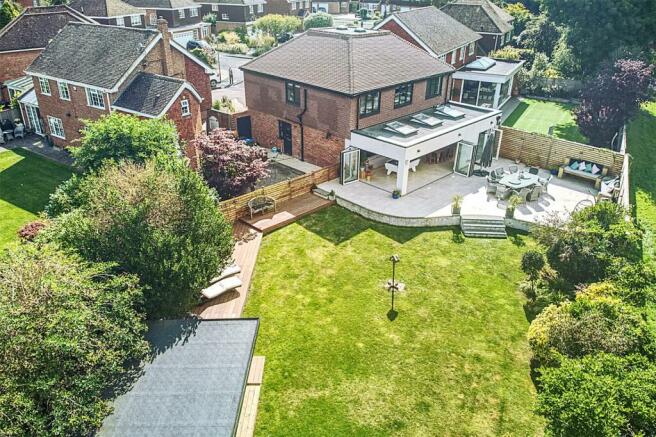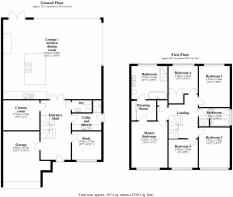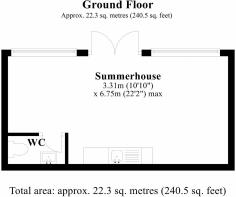Sounds Lodge, Crockenhill, Kent, BR8

- PROPERTY TYPE
Detached
- BEDROOMS
5
- BATHROOMS
2
- SIZE
Ask agent
- TENUREDescribes how you own a property. There are different types of tenure - freehold, leasehold, and commonhold.Read more about tenure in our glossary page.
Freehold
Key features
- 5 Bedrooms - 2-3 Bathrooms
- Open Plan Kitchen/Family/Living/Dining Room - Dual Aspect Bi-Folding Doors
- Rain Sensing Electronically Controlled Roof Lights - All Neff Appliances
- Cinema Room And Study - Under Floor Heating to All Rooms
- Ethernet Networked Throughout - Garden Office
- Solar Photovoltaic Panels - EV Charge Point
Description
Exterior
Rear Garden Measuring approximately100'. Offering an exquisite patio area accessed by a choice of bi folding doors or French doors, wrapping around the property the patio offers a seating area, power and light as well as access to a dedicated composite decked area which is always bathed in sun. The deck continues past the summer house/home office/studio to the rear of the garden where there is a storage shed and vegetable garden which itself has well established fruit bushes. Surrounding the real grass lawn are a collection of unique trees and shrubs which include an Australian bottle brush, ornamental quince and more...
Summer House/Home Office/Studio 22'2 x 10'10 (6.75m x 3.31m) Fully insulated with power and light. Double glazed French doors to front between 2 large double glazed windows. Cloakroom with low level wc and wash basin. Base cabinets with sink/drainer.
Garage: 16'8" x 15'4". Electrically operated up and over door. Power and light. Housing a centrally controlled Comms/data cabinet (which is the hub for technology).
Private Drive Offering off street parking for several vehicles.
Key Terms
Council Tax Band F - Sevenoaks District Council
Entrance Hall
Offering access to study, garage, utility room, cloakroom, cinema room, amazing open plan living/family/kitchen/dining room and fabulous oak and glass stairs to first floor.
Study
8' 11" x 8' 7" (2.72m x 2.62m)
Double glazed window to front.
Utility Room
Double glazed door and window to side. Wall and base cabinets with countertop over with sink/drainer inset. Space for washing machine and tumble dryer. Cubicle shower.
Claokroom
Hidden cistern low level wc. Wash basin.
Cinema Room
11' 0" x 9' 1" (3.35m x 2.77m)
Integrated led lighting including night sky fibre optic lighting throughout the ceiling. Integrated speaker system which is connected to network audio.
Lounge/Kitchen/Dining Room
29' 9" x 24' 1" (9.07m x 7.34m)
Multi leaf double glazed bi-folding doors to rear and side supplemented with double glaze French doors to patio. 3 x rain sensing Velux windows with tilt openings and in built electronically controlled blinds. above the dining and family areas which are electrically operated via remote control or app. Kitchen area comprise a range of wall and base cabinets with quartz countertop over with inset sink/drainer. Features of the kitchen include the following Neff appliances; induction hob within the central island with contemporary ceiling extraction unit. 4 ovens comprising, 2 x conventional fan ovens, 1 x microwave/oven. 1 x steam oven. Large warming drawer. 2 x dishwashers, essential for a family. Under counter wine cooler. And an inset 'American' style fridge/freezer. Dining area has large roof lantern which is electrically operated via remote control or app. Lounge area offers network controlled media access as well as integrated audio system. Family area offers amazing (truncated)
First Floor Landing
Accessed via the bespoke Oak and Glass staircase providing a gallery style landing providing access to all bedrooms and family bathroom. Storage cupboard. Dual light pipes flow natural light both day and night.
Master Bedroom
14' 0" x 11' 1" (4.27m x 3.38m)
Double glazed window to front. Access to private dressing room and ensuite bathroom.
Dressing Room
Offering fitted wardrobes to one side and space for rail or seating to the other. Access to Ensuite bathroom.
Ensuite Bathroom
Opaque double glazed window to rear. Offering an amazing 5 Piece bathroom suite comprising; Walk in open wet floor shower with glass screen, contemporary freestanding style bath, low level wc and His 'n' hers wash basins.
Bedroom Two
12' 2" x 9' 7" (3.7m x 2.92m)
Double glazed window to front.
Bedroom Three
11' 9" x 9' 8" (3.58m x 2.95m)
Double glazed window to rear.
Bedroom Four
8' 9" x 8' 4" (2.67m x 2.54m)
Double glazed window to rear. Integrated wardrobe.
Bedroom Five
8' 8" x 8' 0" (2.64m x 2.44m)
Double glazed window to front.
Family Bathroom
9' 4" x 5' 6" (2.84m x 1.68m)
Opaque double glazed window to side. Offering a welcoming 4 piece bathroom suite comprising; Enclosed cubicle shower, panelled bath, low level wc, and Vanity wash basin with storage.
Brochures
ParticularsCouncil TaxA payment made to your local authority in order to pay for local services like schools, libraries, and refuse collection. The amount you pay depends on the value of the property.Read more about council tax in our glossary page.
Band: F
Sounds Lodge, Crockenhill, Kent, BR8
NEAREST STATIONS
Distances are straight line measurements from the centre of the postcode- Swanley Station1.0 miles
- Eynsford Station2.4 miles
- St. Mary Cray Station2.4 miles
About the agent
Get ahead with a FREE VALUATION and avoid undervaluing your property. Contact us today to discover what your property is worth so you can make smart decisions whether selling, renting or re-mortgaging.
Why Choose Our FREE Valuation Service?
* Local Expertise: Our friendly and knowledgeable team deeply understands the local market. Rest assured, the valuation of your property will be based on the most up-to-date and accurate information.
* Experience M
Industry affiliations

Notes
Staying secure when looking for property
Ensure you're up to date with our latest advice on how to avoid fraud or scams when looking for property online.
Visit our security centre to find out moreDisclaimer - Property reference SWL200041. The information displayed about this property comprises a property advertisement. Rightmove.co.uk makes no warranty as to the accuracy or completeness of the advertisement or any linked or associated information, and Rightmove has no control over the content. This property advertisement does not constitute property particulars. The information is provided and maintained by Robinson Jackson, Swanley Resale. Please contact the selling agent or developer directly to obtain any information which may be available under the terms of The Energy Performance of Buildings (Certificates and Inspections) (England and Wales) Regulations 2007 or the Home Report if in relation to a residential property in Scotland.
*This is the average speed from the provider with the fastest broadband package available at this postcode. The average speed displayed is based on the download speeds of at least 50% of customers at peak time (8pm to 10pm). Fibre/cable services at the postcode are subject to availability and may differ between properties within a postcode. Speeds can be affected by a range of technical and environmental factors. The speed at the property may be lower than that listed above. You can check the estimated speed and confirm availability to a property prior to purchasing on the broadband provider's website. Providers may increase charges. The information is provided and maintained by Decision Technologies Limited.
**This is indicative only and based on a 2-person household with multiple devices and simultaneous usage. Broadband performance is affected by multiple factors including number of occupants and devices, simultaneous usage, router range etc. For more information speak to your broadband provider.
Map data ©OpenStreetMap contributors.
