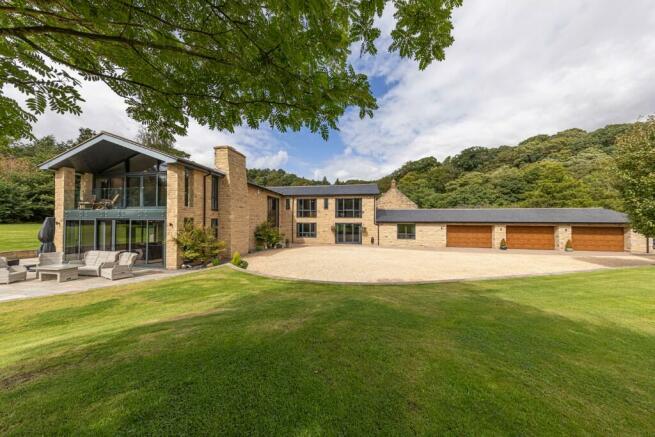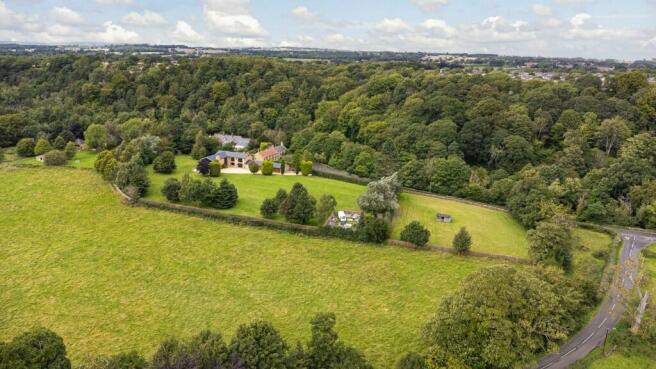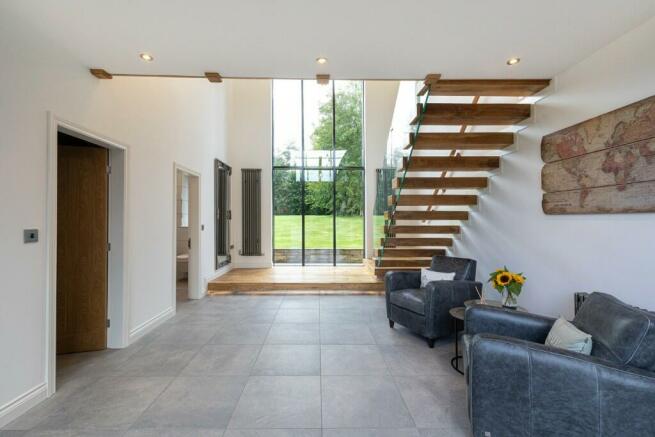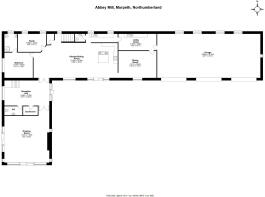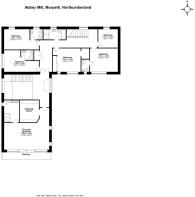
Abbey Mill, Morpeth, Northumberland

- PROPERTY TYPE
Detached
- BEDROOMS
7
- BATHROOMS
6
- SIZE
5,220 sq ft
485 sq m
- TENUREDescribes how you own a property. There are different types of tenure - freehold, leasehold, and commonhold.Read more about tenure in our glossary page.
Freehold
Key features
- Contemporary Detached Property
- Beautiful, Stylish Interiors
- High Specification Finish
- Approximately 6,500 ft² of Accommodation
- Triple Garage & Parking
- Gardens, Paddock & Grounds
- Around 4 Acres in Total
- Countryside Setting Yet Close to Amenities
Description
Ground Floor
Reception Hall | Cloakroom | WC | Drawing Room | Kitchen/Sitting Room | Dining Room | Utility Room | WC | Bedroom with En-suite Shower Room | Study
First Floor
Principal Bedroom with En-suite Shower Room Dressing Room & Balcony | Three Bedrooms with En-suite Shower Rooms | Two Further Bedrooms | Family Bathroom
Externally
Gardens | Three Double Garages | Shed | Field Shelter | Paddock | Grounds Of 3.76 Acres in Total
The Property
Abbey Mill is a stunning modern detached house built from natural stone to blend in with the surroundings, yet with a sleek, modern design including striking contrasting dark grey window frames and an impressive end wall of glass. The smart and stylish look continues inside with elegant décor and modern convenience blending to create a restful and serene home with more than enough space and flooded with light. With its gravelled driveway sweeping past the triple garage, the scale of the building and the open views across the fields to the front, Abbey Mill is a modern country manor house with the added benefit of being within a stone's throw of all the facilities Morpeth has to offer.
Stepping through the wide glass front door set within a full height window into the vast entrance hall is just the start of the modern grandeur of this house. A solid oak and glass floating staircase leads up to the first floor and a cloakroom and a WC are through solid oak doors opposite. Glazed double doors open into the spacious drawing room with floor-to-ceiling windows and doors covering two walls, bringing light, easy access to the patio and garden, and lush, green views to the room.
Across the other side of the hall, glazed double doors open into the spectacular kitchen/sitting room with an excellent range of solid oak units, contrasting gloss cabinets and stone work surfaces, striking coloured tiling and splashback, and a vast island bench with sink, breakfast bar and wine storage. Appliances include three integrated ovens, electric hob and ample space for a large double American-style fridge/freezer. The kitchen is open to a good size dining room with space to comfortably seat at least eight diners.
Accessible both from the dining room and the kitchen is a large utility room providing sink, space for further appliances including plumbing for a washing machine and tumble dryer, and plenty of storage. Also just off the kitchen is a preparation area with further sink and storage space, and access to a second ground floor WC. A rear staircase leads up to the first floor. Through the sitting area are doors to a double bedroom with en-suite shower room complete with a double size walk-in shower with rainfall shower head, and a spacious study, which could also be a snug or play room.
On the first floor, the landing is an impressive walkway between windows offering views over the gardens and grounds. At one end the principal bedroom is a private sanctuary separate from the other bedrooms, with the most wonderful wall of glass revealing views of the gardens stretching away into the distance. Sliding doors open onto the balcony, which is south-facing and perfect for sitting out on any time of the day. A luxurious en-suite shower room with double wash hand basins and double size walk-in shower with rainfall shower head, and a fantastic dressing room offering numerous shelves, racks and rails, complete the sumptuous principal suite.
There are five further double bedrooms, three with en-suite shower rooms, and all with excellent built-in storage. All are beautifully presented, provide sleeping accommodation for large families and plenty of guests. There is also a quality family bathroom with double size walk-in shower and separate bath.
Externally
Tucked away behind secure electronic double gates with intercom and CCTV, the entrance to Abbey Mill gives nothing away about the size and scale of the property behind. The gravelled driveway curves round to the front of the house and the remarkable garage block which incorporates three double garages. This truly vast garage block can house several vehicles with room for a workshop and storage too. There is also a shed in a corner of the garden for further storage of garden and play equipment. A patio area wraps around two sides of the house, providing the ideal spot for al fresco dining, relaxing and entertaining and steps up to the south-facing lawns add a further country manor house feel.
The immaculate lawns and gardens are surrounded by mature trees and reach up to a paddock and further land with a field shelter, offering a variety of uses and totaling 3.76 acres altogether. The whole property is very private and secluded.
Local Information
Abbey Mill is ideally positioned to benefit from an excellent range of amenities as well as open countryside. The market town of Morpeth offers shopping facilities including supermarkets, a range of restaurants and bars, together with professional, health and leisure facilities. Newcastle, which is also very accessible, provides a comprehensive range of professional services and hospitals as well as cultural, recreational and shopping facilities.
The surrounding area has a wealth of opportunities for the recreational enthusiast, with excellent golf courses and horse-riding facilities to be found locally. Easy access is available to the spectacular Northumberland Coast with its sandy beaches, secluded coves and dramatic castles. Wildlife abounds and there are well-marked coastal and country paths for the walking enthusiast and a wealth of little teashops providing good home baking when the walking is finished.
There is an excellent choice of schooling available. Morpeth has a three tier state school system, with local schools covering each tier within walking distance of the property. The King Edward VI Academy High School in the centre of Morpeth is rated Ofsted Outstanding. Private schooling is available in Newcastle.
For the commuter, the A1 provides excellent access to Newcastle in the south and north to Scotland. The rail station at Morpeth provides regular main line east coast services to Edinburgh and London Kings Cross. Newcastle International Airport is also within easy reach.
Approximate Mileages
Morpeth Town Centre 1.1 miles | Ponteland 9.8 miles | Newcastle International Airport 11.5 miles | Newcastle City Centre 16.5 miles | Rothbury 17.2 miles | Alnwick 19.3 miles
Services
Mains electricity and water. Drainage to septic tank (shared with one neighbour). LPG central heating.
Wayleaves, Easements & Rights of Way
The property is being sold subject to all existing wayleaves, easements and rights of way, whether or not specified within the sales particulars.
Agents Note to Purchasers
We strive to ensure all property details are accurate, however, they are not to be relied upon as statements of representation or fact and do not constitute or form part of an offer or any contract. All measurements and floor plans have been prepared as a guide only. All services, systems and appliances listed in the details have not been tested by us and no guarantee is given to their operating ability or efficiency. Please be advised that some information may be awaiting vendor approval.
Submitting an Offer
Please note that all offers will require financial verification including mortgage agreement in principle, proof of deposit funds, proof of available cash and full chain details including selling agents and solicitors down the chain. To comply with Money Laundering Regulations, we require proof of identification from all buyers before acceptance letters are sent and solicitors can be instructed.
Brochures
BrochureCouncil TaxA payment made to your local authority in order to pay for local services like schools, libraries, and refuse collection. The amount you pay depends on the value of the property.Read more about council tax in our glossary page.
Ask agent
Abbey Mill, Morpeth, Northumberland
NEAREST STATIONS
Distances are straight line measurements from the centre of the postcode- Morpeth Station1.3 miles
- Pegswood Station2.8 miles
About the agent
Specialists in the marketing of individual properties throughout the North of England & Scottish Borders.
Finest Properties is a modern and innovative estate agency, here to assist you with all your property requirements. We are an independent estate agency with one goal, which is to satisfy our clients. As a result we regularly receive repeat business and recommendations; our clients are our best advertisement.
How we are different...We kno
Notes
Staying secure when looking for property
Ensure you're up to date with our latest advice on how to avoid fraud or scams when looking for property online.
Visit our security centre to find out moreDisclaimer - Property reference AbbeyMill23. The information displayed about this property comprises a property advertisement. Rightmove.co.uk makes no warranty as to the accuracy or completeness of the advertisement or any linked or associated information, and Rightmove has no control over the content. This property advertisement does not constitute property particulars. The information is provided and maintained by Finest Properties, Corbridge. Please contact the selling agent or developer directly to obtain any information which may be available under the terms of The Energy Performance of Buildings (Certificates and Inspections) (England and Wales) Regulations 2007 or the Home Report if in relation to a residential property in Scotland.
*This is the average speed from the provider with the fastest broadband package available at this postcode. The average speed displayed is based on the download speeds of at least 50% of customers at peak time (8pm to 10pm). Fibre/cable services at the postcode are subject to availability and may differ between properties within a postcode. Speeds can be affected by a range of technical and environmental factors. The speed at the property may be lower than that listed above. You can check the estimated speed and confirm availability to a property prior to purchasing on the broadband provider's website. Providers may increase charges. The information is provided and maintained by Decision Technologies Limited.
**This is indicative only and based on a 2-person household with multiple devices and simultaneous usage. Broadband performance is affected by multiple factors including number of occupants and devices, simultaneous usage, router range etc. For more information speak to your broadband provider.
Map data ©OpenStreetMap contributors.
