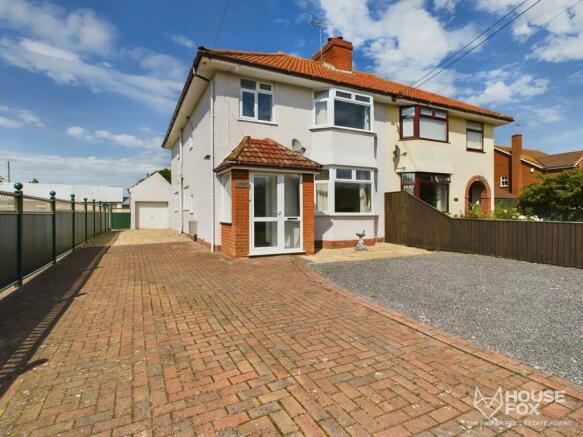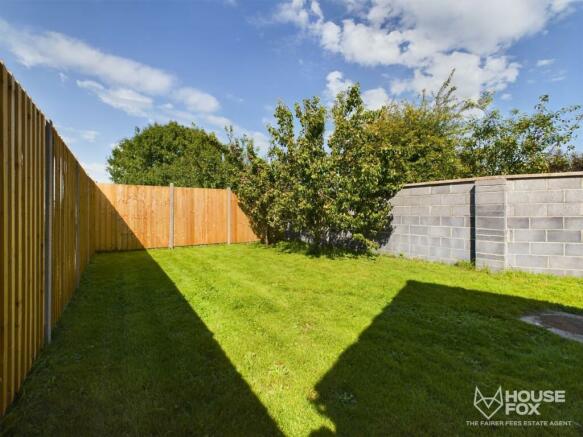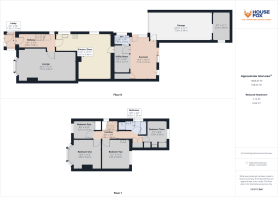
Station Road, Brent Knoll, Highbridge, TA9

- PROPERTY TYPE
Semi-Detached
- BEDROOMS
4
- BATHROOMS
1
- SIZE
Ask agent
- TENUREDescribes how you own a property. There are different types of tenure - freehold, leasehold, and commonhold.Read more about tenure in our glossary page.
Freehold
Key features
- Semi-Detached House
- Four Bedrooms
- Spacious & Flexible Accommodation
- No Chain Complications
- Ample Driveway Parking & Garage
- Manageable Rear Gardens
- Sought After Village Location
- Freehold
- Council Tax Band - C
- EPC - D
Description
*** PRICED TO SELL ***
HouseFox Estate Agents are pleased to offer this spacious & extended semi-detached property that boasts an appealing design and is situated in the sought-after village of Brent Knoll.
Offering versatile living spaces, the accommodation in brief consists of entrance porch, entrance hall, a generously sized lounge, a huge kitchen/dining room with an adjacent utility room, and a lean-to extension plus a ground floor cloakroom. Internal access to garage.
Upstairs, off the Landing are four good size bedrooms plus a family bathroom.
Among its advantages, the property features gas central heating, double glazed windows, extensive driveway parking with gated access for multiple vehicles leading to a sizable garage/workshop with electric door
The rear of the property presents a manageable and fully enclosed garden, providing both privacy and relaxation.
Offered with no onward chain complications this super family home is sure to attract much attention & we recommend an early viewing in order to fully appreciate all the extensive accommodation it has to offer.
Entrance Lobby
Fully enclosed with pitched roof, windows to either side & part obscure glazed door with side panel opening to Hallway.
Hall
Stairs rising to the first floor. Double glazed window to side aspect. Radiator.
Lounge
Upvc double glazed bay window to front aspect. Wooden fire surround with marble effect hearth housing electric fire, wall light points, television point, two radiators.
Kitchen/Diner
Featuring a galley style range of white wall and floor units with drainer sink unit, plumbing for automatic washing machine and dishwasher, eye level Stoves Newhome double oven, gas hob. Wood laminate flooring, tiled splash-backs, two double glazed windows to the side aspect.
Opening to a large flexible dining/family area. Radiator.
Door to Utility room.
Utility Room
Wood veneer panelled walls & ceiling. Work surface with space for fridge and freezer, tumble dryer etc. Radiator. Door to Sun Room & further sliding door to the:
Cloakroom
Low level w.c., pedestal wash hand basin, double glazed obscured window to the side. Wood veneer panelled walls & ceiling.
Sun Room
Dual aspect double glazed windows plus double glazed sliding patio doors opening to rear garden. Double glazed door to the side driveway. Integral door to the garage/workshop. Wood laminate flooring, double glazed polycarbonate roof. Useful walk-in storage cupboard. Wall lights.
Garage/Workshop
Pitched roof with internal door to Sun Room, electric door to driveway, power & light. Opening to rear storage area.
Landing
Double glazed window to the side. Airing cupboard and access to roof space.
Bedroom One
Double glazed bay window, radiator.
Bedroom Two
Double glazed window to rear. Built in wardrobes and vanity unit with wash hand basin. Radiator.
Bedroom Three
Built in wardrobes and vanity unit with wash hand basin. Double glazed window to rear. Radiator.
Bedroom Four
Front facing double glazed window, radiator.
Bathroom
White suite consisting panelled bath, separate shower cubicle housing mains operated shower, w.c., vanity wash hand basin with fitted cupboards beneath. Part panelled walls and obscure double glazed window to the side.
Rear Garden
Split into two distant parts with a low maintenance stone chip area to the rear of the property opening to a lawned area. All fully enclosed and being quite secluded.
Front
To the front of the property is a boundary fence with five bar gate and pedestrian gate opening to the driveway offering off street parking for many vehicles with turning circle and further driveway to the side of the property leading to the Garage. To the side boundary a run of recently installed low maintenance fencing.
Room Measurements
All approximate room measurements will be shown on the attached floorplan.
Disclaimer
PLEASE NOTE - These particulars, whilst believed to be accurate, are set out as a general outline only for guidance and do not constitute any part of an offer or contract. Intending purchasers should not rely on them as statements of representation of fact, but must satisfy themselves by inspection or otherwise as to their accuracy. No person in this firms employment has the authority to make or give any representation or warranty in respect of the property.
Brochures
Brochure 1Council TaxA payment made to your local authority in order to pay for local services like schools, libraries, and refuse collection. The amount you pay depends on the value of the property.Read more about council tax in our glossary page.
Band: C
Station Road, Brent Knoll, Highbridge, TA9
NEAREST STATIONS
Distances are straight line measurements from the centre of the postcode- Highbridge & Burnham Station2.8 miles
About the agent
House Fox Estate Agents, Weston-Super-Mare
Suite 42, Pure Offices Pastures Avenue St. Georges Weston-Super-Mare BS22 7SB

House Fox: A multi award winning estate agent
House Fox Estate Agents are a multi award winning estate agents for the service they have provided to sellers and buyers. . House Fox estate agents cover from Burnham on Sea, Weston super Mare, Clevedon, Nailsea and Portishead plus all surrounding villages and areas. The highly experienced team will accompany all viewings, advertise on all the main property portals, and will see the s
Industry affiliations


Notes
Staying secure when looking for property
Ensure you're up to date with our latest advice on how to avoid fraud or scams when looking for property online.
Visit our security centre to find out moreDisclaimer - Property reference 26684685. The information displayed about this property comprises a property advertisement. Rightmove.co.uk makes no warranty as to the accuracy or completeness of the advertisement or any linked or associated information, and Rightmove has no control over the content. This property advertisement does not constitute property particulars. The information is provided and maintained by House Fox Estate Agents, Weston-Super-Mare. Please contact the selling agent or developer directly to obtain any information which may be available under the terms of The Energy Performance of Buildings (Certificates and Inspections) (England and Wales) Regulations 2007 or the Home Report if in relation to a residential property in Scotland.
*This is the average speed from the provider with the fastest broadband package available at this postcode. The average speed displayed is based on the download speeds of at least 50% of customers at peak time (8pm to 10pm). Fibre/cable services at the postcode are subject to availability and may differ between properties within a postcode. Speeds can be affected by a range of technical and environmental factors. The speed at the property may be lower than that listed above. You can check the estimated speed and confirm availability to a property prior to purchasing on the broadband provider's website. Providers may increase charges. The information is provided and maintained by Decision Technologies Limited.
**This is indicative only and based on a 2-person household with multiple devices and simultaneous usage. Broadband performance is affected by multiple factors including number of occupants and devices, simultaneous usage, router range etc. For more information speak to your broadband provider.
Map data ©OpenStreetMap contributors.





