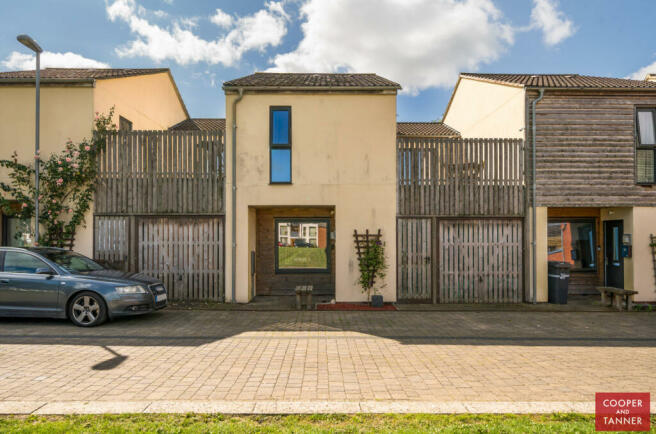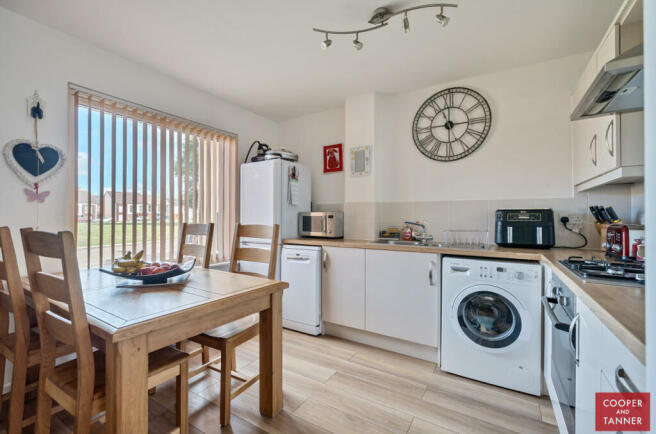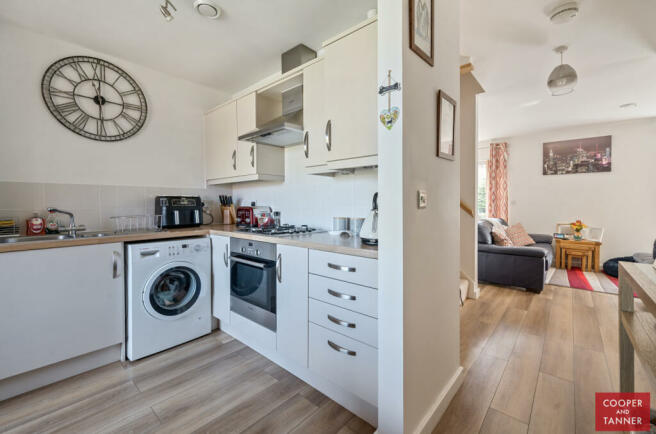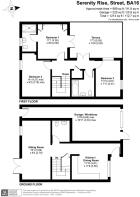Serenity Rise, Street, BA16

- PROPERTY TYPE
Terraced
- BEDROOMS
3
- BATHROOMS
2
- SIZE
Ask agent
- TENUREDescribes how you own a property. There are different types of tenure - freehold, leasehold, and commonhold.Read more about tenure in our glossary page.
Freehold
Key features
- Contemporary energy efficient home
- Three double bedrooms
- Family bath and principal ensuite shower room
- Landscaped south facing garden and first floor roof terrace
- Well presented and naturally light throughout
- Pleasant aspect overlooking the large communal green
- Garage and allocated parking space
- Popular development within a reasonable walk of Clarks Village
Description
A stylish, contemporary and energy efficient home situated in a favoured part of this award winning residential development, overlooking the large communal green. Tasteful decor and abundant natural light throughout, this property offers the best of modern living with minimal maintenance.
ACCOMMODATION:
The property is entered at the front elevation, where the entrance is sheltered by a recessed porch. Here a door opens into an entrance hall with space for coats and shoes, continuing to the naturally light kitchen/diner. Here there is comfortably space for a dining table and a range of stylish fitted wall and base units with contrasting work surfaces and a one and a half bowl drainer sink. Integral appliances include a gas hob, cooker hood and electric oven. Further space is provided for a tall fridge/freezer, dishwasher and washing machine. Beyond this is a lobby area with stairs rising to the first floor, a large storage cupboard beneath and a door opening to the generous cloakroom which has been designed to accommodate wheelchair access. The large, naturally light living room spans the width of the rear elevation and enjoys direct garden access as well as ample space for a wide range of seating and additional dining space if required.
The first fl...
OUTSIDE:
Externally the property enjoys a choice of outside spaces to take advantage of any sunshine at various parts of the day. The sheltered south facing rear garden is fully enclosed and laid to a combination of patio for entertaining and lawn providing a pet and family friendly area, bordered by raised sleeper beds. The generous separate roof terrace is accessed from the first floor landing and the master bedroom, and offers a superb entertaining space, or a secluded hideaway with a pleasant aspect across the communal green. The larger than average garage is entered at the front elevation via an up and over door or pedestrian door, and at the rear where a pedestrian door opens from the garden. Here there is obvious potential for hobby/workshop space, as well as useful storage. Parking provisions include a space at the front of the garage, and further allocated space at the end of the terrace. Further visitor parking is also available nearby.
SERVICES:
Mains gas, electric, water and drainage are connected, and gas central heating is installed. Thermal solar panels also reduce the cost of water heating. The property is currently banded C for council tax within Somerset Council.
LOCATION:
Located within the highly popular Icon development which boasts pedestrian walkways, open spaces and wide boulevards and is within easy walking distance of the town centre. Secondary education is provided locally by the renowned Millfield Senior School, Crispin School and Strode College. Shoppers enjoy the added bonus of Clarks Village Factory Outlets within a short walk and there are a variety of supermarkets and homewares stores within a short drive. Street is well served by doctors and dentists, has indoor and outdoor swimming pools, sports and fitness clubs and a popular theatre/cinema. The town has a good selection of pubs and restaurants to cater for most tastes.
VIEWING ARRANGEMENTS:
Strictly through prior arrangement with Cooper and Tanner on . If arriving early, please wait outside to be greeted by a member of our team (barring adverse weather).
Council TaxA payment made to your local authority in order to pay for local services like schools, libraries, and refuse collection. The amount you pay depends on the value of the property.Read more about council tax in our glossary page.
Band: C
Serenity Rise, Street, BA16
NEAREST STATIONS
Distances are straight line measurements from the centre of the postcode- Castle Cary Station9.9 miles
About the agent
For over 100 years Cooper and Tanner have been well recognised in the West Country as the landed property professionals and auctioneers. We operate eleven offices in Somerset and Wiltshire, providing professional estate agency and surveying services to the residential, agricultural and commercial property sectors. We sell property by private treaty and by auction, we also run successful sale rooms where we specialise in antiques and vintage items. Our outside sales deal with tools, equipment
Industry affiliations



Notes
Staying secure when looking for property
Ensure you're up to date with our latest advice on how to avoid fraud or scams when looking for property online.
Visit our security centre to find out moreDisclaimer - Property reference 26661531. The information displayed about this property comprises a property advertisement. Rightmove.co.uk makes no warranty as to the accuracy or completeness of the advertisement or any linked or associated information, and Rightmove has no control over the content. This property advertisement does not constitute property particulars. The information is provided and maintained by Cooper & Tanner, Street. Please contact the selling agent or developer directly to obtain any information which may be available under the terms of The Energy Performance of Buildings (Certificates and Inspections) (England and Wales) Regulations 2007 or the Home Report if in relation to a residential property in Scotland.
*This is the average speed from the provider with the fastest broadband package available at this postcode. The average speed displayed is based on the download speeds of at least 50% of customers at peak time (8pm to 10pm). Fibre/cable services at the postcode are subject to availability and may differ between properties within a postcode. Speeds can be affected by a range of technical and environmental factors. The speed at the property may be lower than that listed above. You can check the estimated speed and confirm availability to a property prior to purchasing on the broadband provider's website. Providers may increase charges. The information is provided and maintained by Decision Technologies Limited.
**This is indicative only and based on a 2-person household with multiple devices and simultaneous usage. Broadband performance is affected by multiple factors including number of occupants and devices, simultaneous usage, router range etc. For more information speak to your broadband provider.
Map data ©OpenStreetMap contributors.




