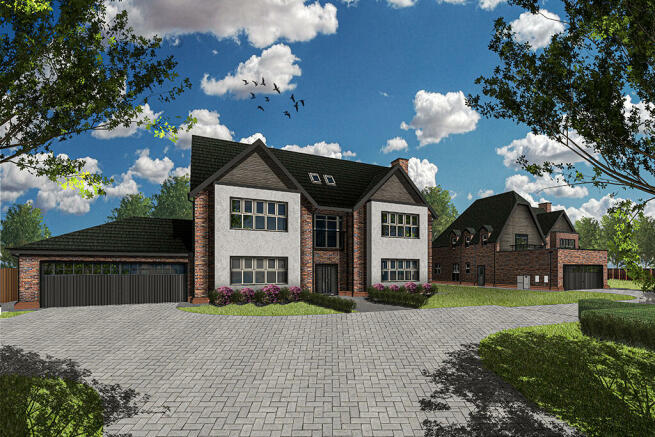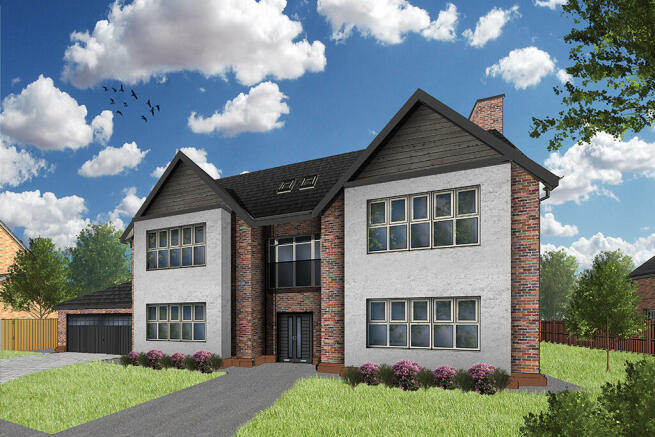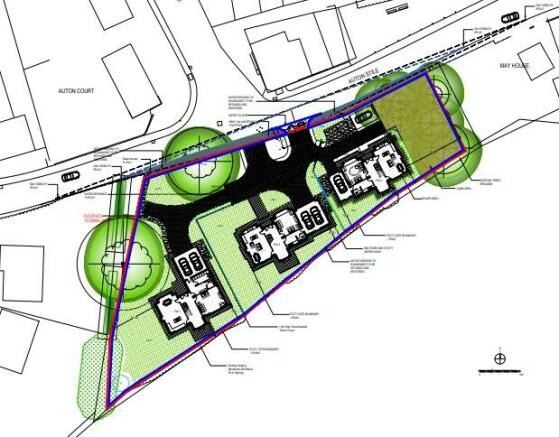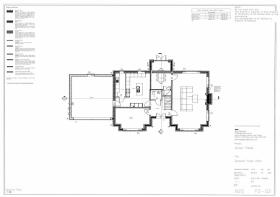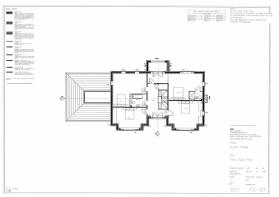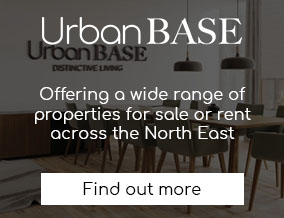
Kingswood , Auton Stile, Bearpark, DH7

- PROPERTY TYPE
Detached
- BEDROOMS
6
- BATHROOMS
3
- SIZE
Ask agent
- TENUREDescribes how you own a property. There are different types of tenure - freehold, leasehold, and commonhold.Read more about tenure in our glossary page.
Freehold
Key features
- 5/6 BEDROOM EXECUTIVE HOME
- DOUBLE GARAGE
- EXCLUSIVE DEVELOPMENT
- EXECUTIVE HOMES
- OPEN COUNTRYSIDE VIEWS
- SOUTH FACING REAR GARDEN
- BALCONY TERRACE
- READY SUMMER 2024
- HIGH SPECIFICATION THROUGHOUT
Description
Urban BASE are delighted to bring to the market an opportunity to purchase on a small exclusive development from developers ADL Homes, with stunning south facing rear views over open green-belt countryside. Located west of Durham City at Auton Stile and just 5 minutes commute into Durham city, this unique opportunity is rare to the market and is within the catchment area of good schools and beautiful countryside.
Considerable attention has gone into the design and appearance of each property for maximum effect and opportunity to create substantial homes which will offer modern living, whilst retaining traditional appeal.
Plot 2 is a spacious, 5/6-bedroom detached EXECUTIVE family home with an attached DOUBLE GARAGE, offering EXCEPTIONAL family living space. Entering this home through double doors, you are welcomed with an entrance hallway, featuring a WC. To the left of the home a door leads in to the SPACIOUS, kitchen with Island and a separate Utility area with access through into the double garage. Back through into the hallway there is a separate SNUG/FAMILY area to the front of the property.
A LARGE separate living area, can be accessed from the main hallway and leads into a Dining area with access out to the rear SOUTH FACING garden through French doors.
The first floor landing features a Juliette Balcony, Family Bathroom and Storage Cupboard. Four large bedrooms complete this first floor with a balcony and En-suite to Bedroom Two.
Up the stairs to the Second floor and finishing off this Beautiful EXECUTIVE HOME, is the sixth bedroom, which could also double up as a walk in wardrobe or cinema room. Finally the Principal Master Bedroom, with En-suite, also features a balcony which overlooks the rear garden with views of the open countryside.
3194 SqFt
Have a property to sell? Contact Urban BASE for more information on our Assisted Move scheme.
Disclaimer: Images are for illustrative purposes only. Council Band: Pending Valuation Office. EPC to follow upon completion
Ground Floor
Living Room
8.62m x 5.13m (28' 3" x 16' 10")
Snug/Family
3.35m x 5.36m (11' 0" x 17' 7")
Hallway
4.1m x 3.21m (13' 5" x 10' 6")
Dining
4.24m x 3.31m (13' 11" x 10' 10")
Kitchen
5.31m x 3.71m (17' 5" x 12' 2")
Utility
3.69m x 1.59m (12' 1" x 5' 3")
First Floor
Bedroom 2
4.23m x 5.36m (13' 11" x 17' 7")
Bedroom 2 En-Suite
1.39m x 2.07m (4' 7" x 6' 9")
Bedroom 2 Snug
1.58m x 3.22m (5' 2" x 10' 7")
Bedroom 3
5.30m x 5.36m (17' 5" x 17' 7")
Family Bathroom
2.01m x 2.58m (6' 7" x 8' 6")
Bedroom 4
4.33m x 5.36m (14' 2" x 17' 7")
Landing/Hallway
5.22m x 3.22m (17' 2" x 10' 7")
Bedroom 5
3.05m x 5.36m (10' 0" x 17' 7")
Second Floor
Master Bedroom/Bedroom 1
7.94m x 5.36m (26' 1" x 17' 7")
Master Bedroom Snug
2.55m x 3.32m (8' 4" x 10' 11")
Mast er Bedroom Balcony
1.34m x 2.89m (4' 5" x 9' 6")
Master Bedroom En-Suite
2.67m x 1.31m (8' 9" x 4' 4")
Bedroom 6/Cinema
7.95m x 5.36m (26' 1" x 17' 7")
External
Garage
6.37m x 6.40m (20' 11" x 21' 0")
Brochures
Brochure 1Energy performance certificate - ask agent
Council TaxA payment made to your local authority in order to pay for local services like schools, libraries, and refuse collection. The amount you pay depends on the value of the property.Read more about council tax in our glossary page.
Band: TBC
Kingswood , Auton Stile, Bearpark, DH7
NEAREST STATIONS
Distances are straight line measurements from the centre of the postcode- Durham Station1.7 miles
About the agent
Urban BASE is an independent company with a regional portfolio of quality homes, marketed by professional experienced staff, with offices based in both Newcastle and Durham City. Our clients appreciate the highest quality service by 'going the extra mile' we treat every customer with the attention they deserve, striving to achieve complete satisfaction and leaving you with an unparalled confidence in our standards.
We have a dedicated team throughout the region whom have over 20 years'
Industry affiliations



Notes
Staying secure when looking for property
Ensure you're up to date with our latest advice on how to avoid fraud or scams when looking for property online.
Visit our security centre to find out moreDisclaimer - Property reference 26686708. The information displayed about this property comprises a property advertisement. Rightmove.co.uk makes no warranty as to the accuracy or completeness of the advertisement or any linked or associated information, and Rightmove has no control over the content. This property advertisement does not constitute property particulars. The information is provided and maintained by Urban Base Executive, North East. Please contact the selling agent or developer directly to obtain any information which may be available under the terms of The Energy Performance of Buildings (Certificates and Inspections) (England and Wales) Regulations 2007 or the Home Report if in relation to a residential property in Scotland.
*This is the average speed from the provider with the fastest broadband package available at this postcode. The average speed displayed is based on the download speeds of at least 50% of customers at peak time (8pm to 10pm). Fibre/cable services at the postcode are subject to availability and may differ between properties within a postcode. Speeds can be affected by a range of technical and environmental factors. The speed at the property may be lower than that listed above. You can check the estimated speed and confirm availability to a property prior to purchasing on the broadband provider's website. Providers may increase charges. The information is provided and maintained by Decision Technologies Limited.
**This is indicative only and based on a 2-person household with multiple devices and simultaneous usage. Broadband performance is affected by multiple factors including number of occupants and devices, simultaneous usage, router range etc. For more information speak to your broadband provider.
Map data ©OpenStreetMap contributors.
