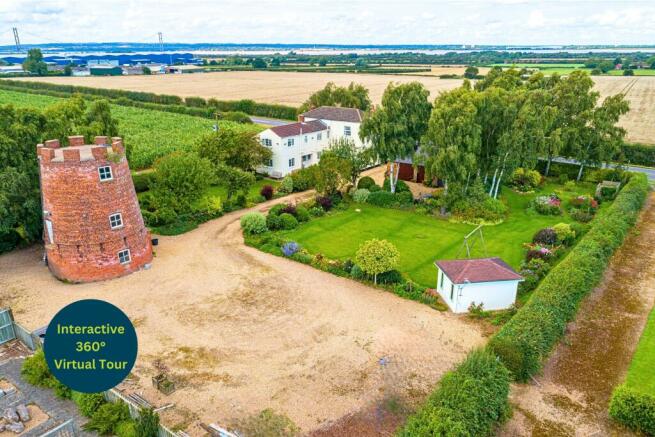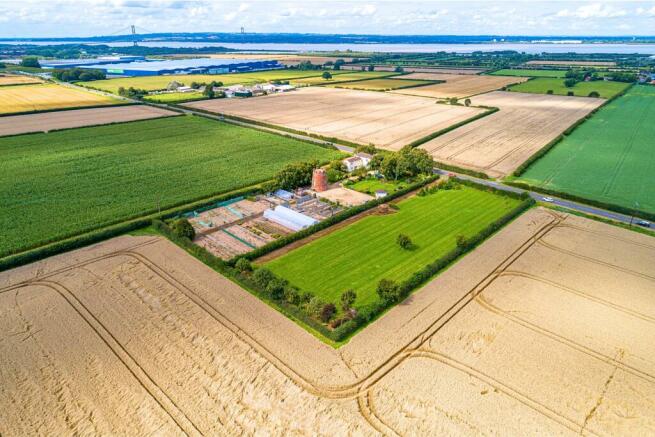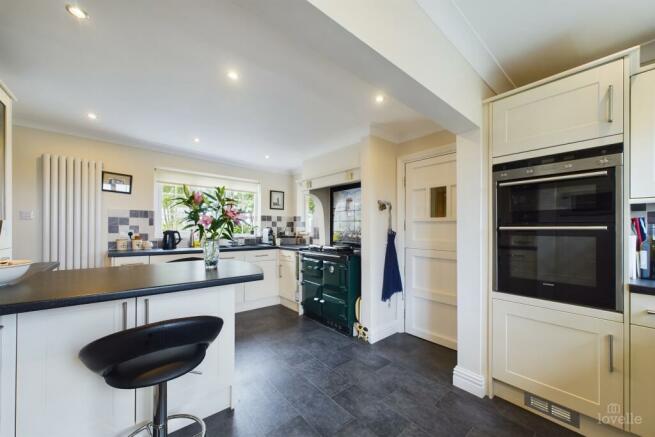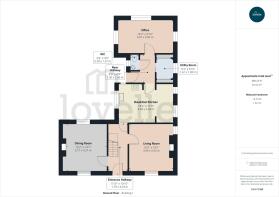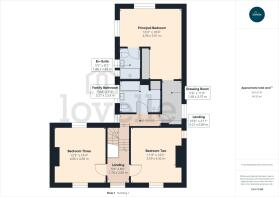
Barrow Mere, Barton-upon-Humber, North Lincolnshire, DN18

- PROPERTY TYPE
Detached
- BEDROOMS
3
- BATHROOMS
2
- SIZE
Ask agent
- TENUREDescribes how you own a property. There are different types of tenure - freehold, leasehold, and commonhold.Read more about tenure in our glossary page.
Freehold
Key features
- Total Floor Area: 177 Square Metres
- Three Double Bedrooms
- 2.75 Acres Of Land (1.3 Acre Field)
- Family Bathroom & En-Suite
- Breakfast Kitchen
- Mill (Used As Workshop)
- Dining Room & Living Room
- Detached Garage & Driveway
- Utility Room, Downstairs WC & Office
- Professionally Landscaped Gardens
Description
Situated in the charming and rural area of Barrow Mere is this one of a kind family home with its very own mill. Surrounded by fields, making this a perfect home for someone looking to escape the busy city lifestyle or perhaps open a business (subject to necessary planning and permissions)!
The possibilities are endless...
This home has been lovingly taken care of by the current owners and this generously proportioned accommodation includes three reception rooms, a country style breakfast kitchen and a handy utility room with an adjoining downstairs WC. While the first floor accommodation offers three double bedrooms with the principal one having an en-suite and the rest benefitting from a family bathroom.
Once you have finished admiring this lovely home, you find yourself in the garden with the mill (currently used as a workshop). Finished with a detached garage and ample off street parking.
VIEWING HIGHLY RECOMMENDED!
EPC rating: F. Tenure: Freehold,PEARSONS MILL
The house originally stood in a "parcel" of land stated to be 1.33 acres at the time of the last sale in 1997. A few years later a further "parcel", also of 1.33 acres, was acquired to the East of the original holding. The two areas are connected by a pedestrian gate and are therefore described separately as follows:
ORIGINAL LAND
The house stands in the North-West corner of the original piece of land, with a central gravelled driveway running from the main road down to the disused mill which is situated fairly centrally within the plot.
The driveway opens up at the east side of the mill to provide a large hard surfaced area suitable for parking of several vehicles.
The mill has been disused since c.1927, and approximately fifteen years later, the top two or three stories were removed, and a concrete roof installed. The mill currently has two usable floors, being used for storage and as a workshop. There is an electricity supply.
*
A brick built garage stands to the East of the house and drive, which is currently used for storage, with parking spaces to the North and South sides.
The remainder of the plot between the main road and the mill is laid out as ornamental gardens, comprising lawns and several borders, all thickly planted with a wide range of shrubs and herbaceous plants to provide year round colour and interest.
*
The whole of this piece of land to the South of the mill has until recently been used as a commercial plant nursery. It is laid out around a central roadway approximately 4m wide, constructed to carry heavy goods vehicles. There is a former plant sales area, frames for five polytunnels, and several gravel standing beds. All the areas described above are accessed by concrete slab pathways. The standing beds are laid on a membrane over the original soil, so all areas could be easily reinstated to soil if required.
*
The whole of this plot is bounded by mature hawthorn hedges with the exception of the Northern boundary which has a privet hedge.
A culvert runs under the grass verge carrying surface water from the dyke to the west of the property.
ADDITIONAL LAND
This plot is accessed off the main road through a pair of metal gates leading onto a hardcore track, 4m wide, which extends almost the full length of the field. An orchard of seven mature apple trees is situated to the southern end of the plot, interspersed with a selection of shrub roses and drifts of Spring flowering bulbs.
There is a small copse of semi mature native trees and shrubs in the Northwestern corner of this plot, affording shelter and privacy from the road. This copse is also planted with drifts of Spring flowering bulbs.
The whole of this area is bounded by mature hawthorn hedges.
ENTRANCE
1.7m x 4.2m
Entered through a UPVC door into the hallway. Doors to all principal rooms and a staircase taking you to the first floor accommodation.
DINING ROOM
3.7m x 4.3m
Built in bookshelves and the feature cast iron, multifuel burner adds a touch of sophistication to this space.
Dual aspect with windows to the rear and front elevation.
LIVING ROOM
3.9m x 4.3m
Bright and airy space with a feature Victorian style fireplace with decorative tiled inserts and housing an open grate fire. Perfect for those cool winter evenings.
Dual aspect with windows to the side and front elevation.
BREAKFAST KITCHEN
4.9m x 3.4m
Comprehensive range of wall and base units in a cream finish with contrasting work surfaces and tiled splash backs. Composite one and a half bowl sink and drainer with a swan neck mixer tap. Inset double oven and a microwave, built in fridge freezer and a dishwasher. Freestanding AGA Rayburn cooker with multiple ovens and cast iron hotplates.
Finished with a delightful breakfast bar area.
Triple aspect with windows to the side elevations and rear elevation.
UTILITY ROOM
1.6m x 1.8m
Comprehensive range of wall and base units in a cream finish with contrasting work surfaces and tiled splash backs. Inset ceramic Belfast sink with a swan neck mixer tap, plumbing for a washing machine.
Window to the side elevation.
WC
0.7m x 1.3m
Two piece suite incorporating a wall mounted hand wash basin and a low flush WC.
Window to the side elevation.
OFFICE
4.9m x 3m
Currently used as an office, but can be transformed and become a multiuse room, according to one's needs.
Triple aspect with windows to the side elevations and rear elevation.
FIRST FLOOR ACCOMMODATION
PRINCIPAL BEDROOM
4.9m x 5.6m
Fitted bedroom furniture with multiple wardrobes and shelving. Doors to the en-suite and dressing room.
Dual aspect with windows to the side and rear elevation.
DRESSING ROOM
1.6m x 3.3m
Window to the side elevation.
EN-SUITE
1.6m x 2.4m
Three piece suite incorporating a double walk-in shower cubicle with a shower over, push button WC and a hand wash basin built into a vanity unit. Window to the side elevation and ceramic tiles tom the wet areas.
BEDROOM TWO
3.5m x 4.3m
Fitted bedroom furniture incorporating multiple wardrobes and shelving.
Dual aspect with windows to the side and front elevation.
BEDROOM THREE
4m x 4.3m
Dual aspect with windows to the rear and front elevation.
FAMILY BATHROOM
3.2m x 2.5m
Four piece bathroom suite incorporating a bathtub with hot and cold water taps, shower cubicle with a shower over, low flush WC and a pedestal hand wash basin. Window to the side elevation and ceramic tiles to the wet areas.
Built in storage cupboards.
OUTSIDE THE PROPERTY
FRONT ELEVATION
Accessed through metal gates onto the driveway. Fully surrounded by evergreen hedging providing privacy from the road. Finished with mature plantings and shrubbery.
DETACHED GARAGE
6.3m x 4.4m
Double opening wooden doors, power and lighting.
REAR ELEVATION
Fabulous rear garden, divided into multiple "garden rooms" and seating areas. Perfect for someone who enjoys the nature and great outdoors. A delightful summerhouse finishes off this lovely garden, the perfect place to relax and unwind after a day's work.
MILL:
Brick construction with a concreted roof and decorative brick parapet surrounding it.
GROUND FLOOR
6.4m x 6.1m
Double opening wooden doors, dual aspect with windows to the side elevations and a staircase to the first floor.
FIRST FLOOR
4.9m x 5.5m
Dual aspect with windows to the side elevations
LOCATION
Barton-upon-Humber is a highly regarded historic market town with Primary and Senior schools, quaint shops, supermarkets, stylish restaurants, cosy pubs, charming coffee shops and two petrol stations. It benefits from numerous recreational facilities and is surrounded by open countryside. The distinctive Churches, library, wildlife reserves and popular museums allow you to enjoy peace and tranquillity whilst the shopping and nightlife of neighbouring towns means you are never far away from a faster pace of life!
Brochures
BrochureCouncil TaxA payment made to your local authority in order to pay for local services like schools, libraries, and refuse collection. The amount you pay depends on the value of the property.Read more about council tax in our glossary page.
Band: C
Barrow Mere, Barton-upon-Humber, North Lincolnshire, DN18
NEAREST STATIONS
Distances are straight line measurements from the centre of the postcode- Barrow Haven Station1.1 miles
- Barton-on-Humber Station2.0 miles
- New Holland Station2.1 miles
About the agent
As your local Estate Agents in Barton upon Humber, Lovelle Estate Agency provide first class estate agency services within Lincolnshire. Having seen a change in the company's structure at the beginning of 2006, we have grown to the region's largest agent. Marketing and customer service are the focus of our team of dedicated professional staff. We are privately owned. We cherish our independence because it motivates us to care about every single thing
Industry affiliations



Notes
Staying secure when looking for property
Ensure you're up to date with our latest advice on how to avoid fraud or scams when looking for property online.
Visit our security centre to find out moreDisclaimer - Property reference P995. The information displayed about this property comprises a property advertisement. Rightmove.co.uk makes no warranty as to the accuracy or completeness of the advertisement or any linked or associated information, and Rightmove has no control over the content. This property advertisement does not constitute property particulars. The information is provided and maintained by Lovelle Estate Agency, Barton Upon Humber. Please contact the selling agent or developer directly to obtain any information which may be available under the terms of The Energy Performance of Buildings (Certificates and Inspections) (England and Wales) Regulations 2007 or the Home Report if in relation to a residential property in Scotland.
*This is the average speed from the provider with the fastest broadband package available at this postcode. The average speed displayed is based on the download speeds of at least 50% of customers at peak time (8pm to 10pm). Fibre/cable services at the postcode are subject to availability and may differ between properties within a postcode. Speeds can be affected by a range of technical and environmental factors. The speed at the property may be lower than that listed above. You can check the estimated speed and confirm availability to a property prior to purchasing on the broadband provider's website. Providers may increase charges. The information is provided and maintained by Decision Technologies Limited.
**This is indicative only and based on a 2-person household with multiple devices and simultaneous usage. Broadband performance is affected by multiple factors including number of occupants and devices, simultaneous usage, router range etc. For more information speak to your broadband provider.
Map data ©OpenStreetMap contributors.
