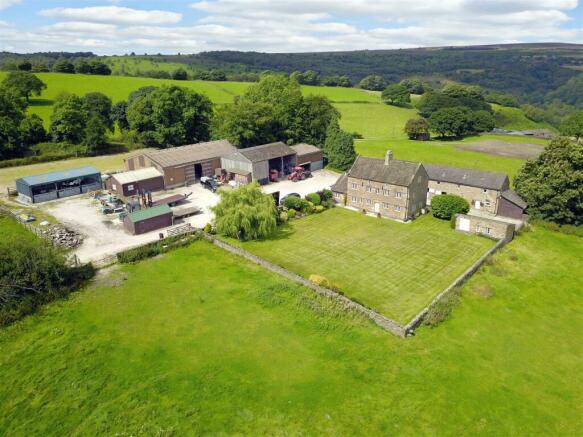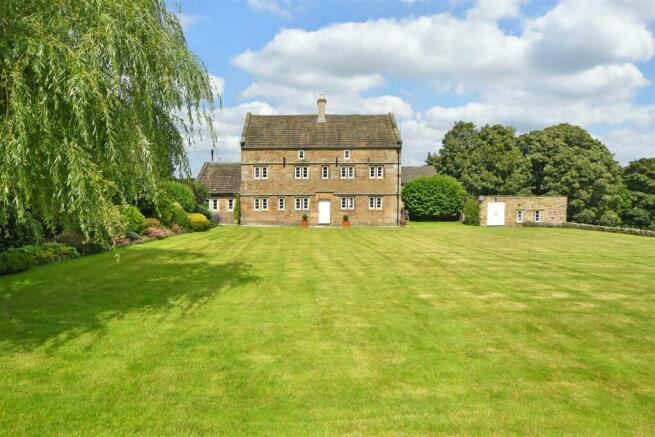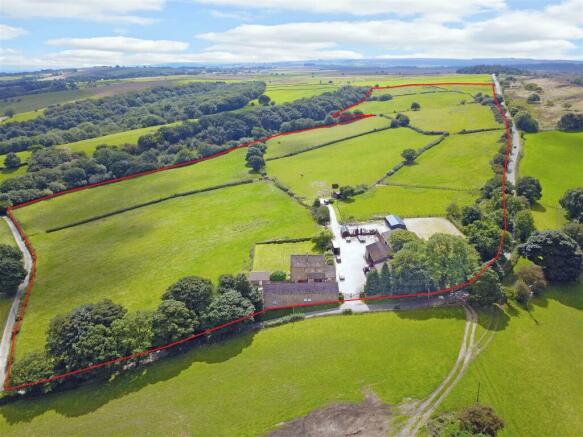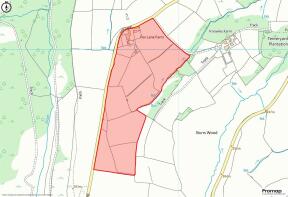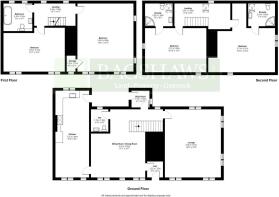Fox Lane Farm, Fox Lane, Holmesfield, Dronfield

- PROPERTY TYPE
Country House
- BEDROOMS
4
- BATHROOMS
3
- SIZE
Ask agent
- TENUREDescribes how you own a property. There are different types of tenure - freehold, leasehold, and commonhold.Read more about tenure in our glossary page.
Freehold
Key features
- Imposing four double bedroom grade II listed detached farmhouse
- Character features throughout
- Far reaching views over rolling Peak Park countryside.
- Two attractive barn conversions ideal as holiday cottages
- Hot tub and Sauna
- Agricultural buildings
- Stables with manège
- All set within 35.25 acres
Description
History - Fox Lane Farmhouse was constructed circa 1691 and has been owned by the present owners for 20 years, who have modernised and converted the stone barns. Therefore this property has not been on the market for a long time.
Location - Fox Lane Farm is situated on the outskirts of the village of Holmesfield, near to the hamlet of Unthank, surrounded by Peak Park countryside, all the while being nearby to the bustling city of Sheffield (10.9 miles) and close to the town of Chesterfield (7.6 miles). Furthermore, the Peak District National Park’s attractions are nearby, such as Chatsworth (9.0 miles), Bakewell (8.1miles) and Baslow (4 miles).
Nearby Rail links at Sheffield and Chesterfield facilitate the ability to travel to London in less than 2.5 hours.
Description - Fox Lane Farm offers a truly imposing Farmhouse, briefly comprising, to the ground floor; attractive Kitchen, Sitting/Dining Room and Lounge, with Boot Room, Hall and W/C. To the First Floor, two Double Bedrooms, Bathroom and Landing, the Second floor offers, a further two double Bedrooms with En Suite Facilities.
To the rear of the main Farmhouse is a stone built barn, with five Stables, Tack Room, Kitchen Diner and Laundry with the loft offering three Double Bedrooms, Bathroom and Living space called “The Loft”. A separate detached lodge houses one Bedroom, Living Room, Bathroom and Kitchenette with Verandah outside.
Within the yard there are a range of agricultural buildings, five stables and a 25m x50m manège.
Ground Floor - The property boasts character features throughout with the internal accommodation of the farmhouse spread across three floors.
The ground floor benefits from attractive stone mullioned windows, providing an attractive outlook to front rear and side aspects, the Kitchen with stone flooring, exposed beams to the ceiling and fireplace housing the Aga, with granite worksurfaces atop timber storage units, the Kitchen is finished to a high standard together with a dining area.
The Dining and Reception area provides an attractive entertaining space, with stone flagged flooring, oak beams to the ceiling and an imposing store fireplace with stone hearth housing a multifuel stove.
A spacious lounge, with triple aspect stone mullioned windows, oak beams to the ceiling and fireplace.
There is also a downstairs W/C, Boot Room and Entrance Hall on the ground floor; Fox Lane Farm offers versatile and spacious reception rooms which will suit all lifestyles.
First Floor & Second Floors - With four Double Bedrooms, spread across the first and second floors, the Principal Bedroom being a spacious, light room with dual aspect windows, fireplace and oak beams, the views from the room over adjacent countryside are truly impressive.
The Second Bedroom on the first floor offers far reaching front aspect views, a Family Bathroom lies on this floor, with stairs to the second floor which houses the further two Double Bedrooms, both with attractive views and En Suite Facilities.
Annexes - The Loft is an attractive barn conversion, as the name indicates a hay loft has been converted to accommodate three Double Bedrooms, a Living Room and Kitchen Diner to the ground floor. With attractive features such as Stone Walls, Oak Beams and Quarry tiled flooring, the space offers ideal opportunity for holiday cottaging and an additional at home income.
An additional one bedroom detached building offers an additional space, again ideal as a holiday cottage. The Farm’s Piggery now houses Hot tub and Sauna facilities.
Externally - Externally Fox Lane Farm boasts a range of outbuildings, equestrian facilities and land. Making it an ideal property for those with equestrian, agricultural or horticultural pursuits.
Outbuildings -
Traditional Stable Block - Forming part of the stone barn, on the ground floor there are 5 stables comprising a mixture of sizes together with a large lean-to tack room.
Stable Building - 9.14m x 9.14m (30 x 30) - A two bay concrete framed building: housing three large internal stables.
General Purpose Building - 13.72m x 9.14m (45 x 30) - A three bay concrete framed building housing two further large stables with storage over and two bays of produce storage.
Workshop - 22.86m x 13.72m (75 x 45) - A generously sized 5 bay concrete framed building, used as a workshop with potential for a variety of uses.
Double Garage And Office - A timber framed with sheeting over double garage with a large office and WC facilities.
Livestock Building - 6.10m x 10.97m (20 x 36'33) - A three bay steel portal framed open fronted building.
Manege - 25m x 50m (82'0" x 164'0") - A 25m x 50m sand surface with timber/ rail fencing and stone walling.
Land - Fox Lane Farm benefits from approx. 34 acres of land, with additional access points from the road. The land lies to the south of the property and is all down to grass, with dry stone wall and hedgerow boundaries, the land is all suited for both mowing and grazing, offering great potential for those with agricultural or equestrian interests.
Additional Land - There is opportunity for additional land to be purchased alongside the property, please contact the selling agent on
Timber And Sporting Rights - The timber rights are included, whilst the sporting rights are excluded from the sale.
Environmental Stewardship Schemes: - Whilst there are no ongoing schemes on the land, there is potential for Enviro/agri schemes, please speak to the Farm Office Services team on
General Information -
Services - Fox Lane Farm Benefits from mains electric with private water and drainage. There is a solid fuel biomass boiler providing heating and hot water.
Tenure And Possession - The property will be sold freehold with vacant possession upon completion.
Rights Of Way, Wayleaves And Easements - The property is sold subject to and with the benefit of all other rights of way, wayleaves and easements that may exist whether or not they are defined in these particulars.
Fixtures And Fittings - Only those referred to in the brochure are included in the sale.
Local Authority - North East Derbyshire District Council,, 2013 Mill Lane, Wingerworth, Chesterfield, Derbyshire, S42 6NG
Tel:
Council Tax/Business Rates - G
The Loft’s rateable value is £3,350
Solicitors - Nigel Davis Solicitors, 3 - 4 Spire House, Ashbourne, Derbyshire, DE6 1DG
Tel:
Contact: Vito Berzanskis
Epc - Exempt due to Grade II Listed Status
Method Of Sale - The property is for sale by private treaty.
Viewings - Strictly by appointment only through the sole selling agents Bagshaw. Please contact the Bakewell Office on or by email at .
Directions - Approaching Owler Bar on the A621 from Sheffield, take the second left onto Horsleygate Road for approximately 1.5 miles, before turning right onto Fox Lane. Continue on Fox lane before the property will lie on the left hand side as indicated by our For Sale board.
Agents Notes - Bagshaws LLP have made every reasonable effort to ensure these details offer an accurate and fair description of the property but give notice that all measurements, distances and areas referred to are approximate and based on information available at the time of printing. These details are for guidance only and do not constitute part of the contract for sale. Bagshaws LLP and their employees are not authorised to give any warranties or representations in relation to the sale.
Brochures
Draft Brochure Fox Lane Farm V2.pdfBrochureEnergy performance certificate - ask agent
Council TaxA payment made to your local authority in order to pay for local services like schools, libraries, and refuse collection. The amount you pay depends on the value of the property.Read more about council tax in our glossary page.
Band: G
Fox Lane Farm, Fox Lane, Holmesfield, Dronfield
NEAREST STATIONS
Distances are straight line measurements from the centre of the postcode- Dore Station3.6 miles
- Dronfield Station3.8 miles
- Grindleford Station3.4 miles
About the agent
Bagshaws are the longest serving Estate Agents in Bakewell. We have been successfully selling a wide variety of property and land since 1871 and they say only the best stand the test of time. We remain an independent company and take pride in providing our clients with that personal touch expected of a company of our heritage. Our locally based property professionals are committed to finding you a suitable buyer with tailor made marketing to your specific property needs.
Industry affiliations


Notes
Staying secure when looking for property
Ensure you're up to date with our latest advice on how to avoid fraud or scams when looking for property online.
Visit our security centre to find out moreDisclaimer - Property reference 32557237. The information displayed about this property comprises a property advertisement. Rightmove.co.uk makes no warranty as to the accuracy or completeness of the advertisement or any linked or associated information, and Rightmove has no control over the content. This property advertisement does not constitute property particulars. The information is provided and maintained by Bagshaws, Bakewell. Please contact the selling agent or developer directly to obtain any information which may be available under the terms of The Energy Performance of Buildings (Certificates and Inspections) (England and Wales) Regulations 2007 or the Home Report if in relation to a residential property in Scotland.
*This is the average speed from the provider with the fastest broadband package available at this postcode. The average speed displayed is based on the download speeds of at least 50% of customers at peak time (8pm to 10pm). Fibre/cable services at the postcode are subject to availability and may differ between properties within a postcode. Speeds can be affected by a range of technical and environmental factors. The speed at the property may be lower than that listed above. You can check the estimated speed and confirm availability to a property prior to purchasing on the broadband provider's website. Providers may increase charges. The information is provided and maintained by Decision Technologies Limited.
**This is indicative only and based on a 2-person household with multiple devices and simultaneous usage. Broadband performance is affected by multiple factors including number of occupants and devices, simultaneous usage, router range etc. For more information speak to your broadband provider.
Map data ©OpenStreetMap contributors.
