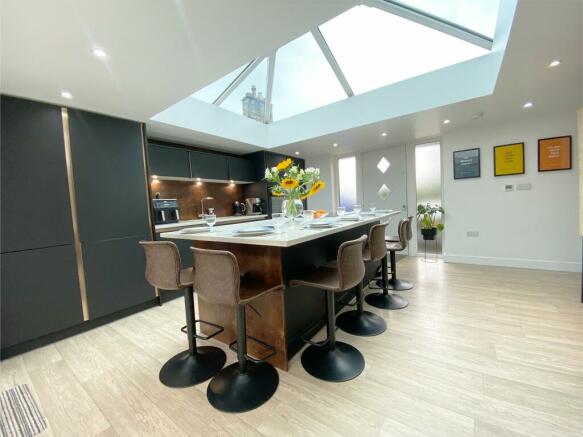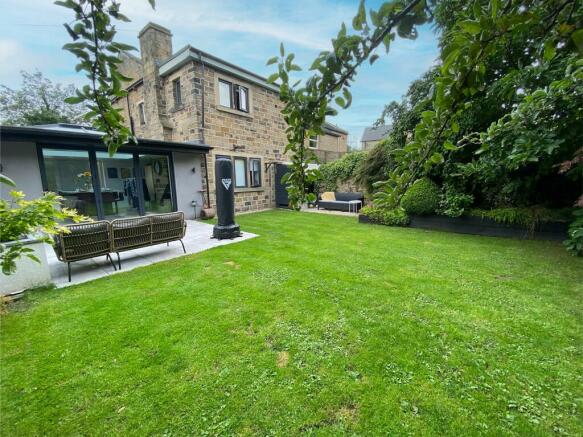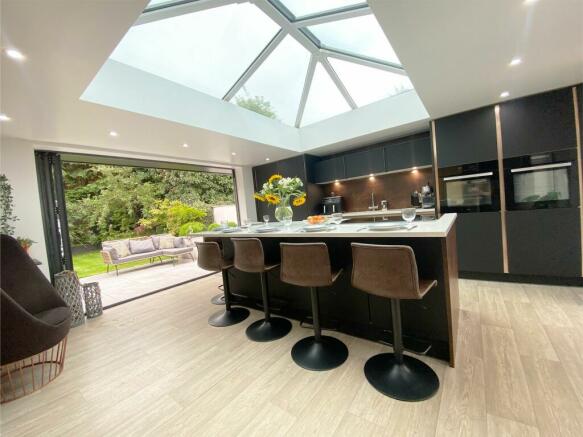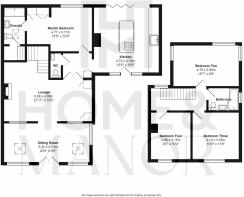
Penistone Road, Shelley, HD8

- PROPERTY TYPE
Cottage
- BEDROOMS
4
- BATHROOMS
2
- SIZE
1,281 sq ft
119 sq m
- TENUREDescribes how you own a property. There are different types of tenure - freehold, leasehold, and commonhold.Read more about tenure in our glossary page.
Freehold
Key features
- Stunning semi-detached cottage
- Landscaped garden
- Beautifully presented
- Ample parking
Description
Nestled within the sought-after village of Shelley, this residence capitalises on the convenience of rural walks at your doorstep, excellent amenities, and highly regarded schooling. This remarkable family home is ready to move into. Adorned with captivating interior design with top-tier fixtures and fittings, stepping into this splendid home is a must in order to truly appreciate the lifestyle it presents.
EPC Rating: D
Dining Kitchen
An impeccably designed, state-of-the-art kitchen that has recently been installed. This remarkable dining kitchen is sure to impress, boasting abundant natural light streaming in through the bi-fold doors and an awe-inspiring lantern ceiling. It features underfloor heating, an array of modern wall and base units, complemented by contrasting Granite work surfaces. The integration of high-quality fixtures and appliances is truly exquisite, encompassing two double ovens and grill, dishwasher, washing machine, fridge, a 5-ring induction hob, and a sleek downdraft extractor fan. Meticulously planned, this kitchen is a paradise for any chef. The expansive island serves as the focal point, inviting family members to gather and enjoy meals together. With its sociable ambience, this space effortlessly transitions to outdoor entertainment, making it an ideal setting for entertaining.
Cellar
A useful room with electricity supply, having space to store a freezer and tumble dryer.
Master Bedroom
Situated on the ground floor, this beautiful master bedroom showcases charming stone mullion windows that elegantly frame enchanting views of the landscaped rear garden. It offers a delightful space to awaken to. The room is adorned in soothing neutral hues, and a walk-in wardrobe area adds to the appeal by providing ample built-in storage.
Ensuite
A modern en-suite with high-quality fixtures and fittings, having a large walk-in shower cubicle with glass screen, wash basin and low-level W.C and chrome heated towel rail.
Downstairs W.C.
Essential in any family home, comprising W.C. and a hand wash basin with vanity cupboard below. Having beautiful feature wallpaper - this is a very stylish downstairs W.C!
Lounge/Dining Room
An elegant living/dining area captures attention with a captivating multi-fuel stove taking centre stage, embraced by an impressive stone hearth that creates a warm and cosy atmosphere. In harmony with the home's overall aesthetic, the room is presented in tasteful tones, while a prominent wall opens up the space, promoting an interconnected vibe throughout the sitting room. With extensive space to accommodate a dining suite, this setting becomes extraordinarily inviting and perfect for family gatherings and socialising.
Sitting Room
Enhanced by a captivating display of exposed stone walls, and illuminated generously by the influx of natural light through Velux windows and patio doors that extend to the front garden. Seamlessly connected to the lounge in a partially open layout, it transforms into a truly splendid area.
Bedroom 2
Located to the rear of the property with charming mullion windows that elegantly encase idyllic views of the landscaped rear garden, this expansive double bedroom offers ample room for a variety of furnishings.
Bedroom 3
Another double bedroom located at the front of the property benefits from an exposed beam adding a touch of charm.
Bedroom 4
Another double bedroom located to the front of the property, having plenty of room for a range of furniture.
Bathroom
A modern family bathroom showcases opulent grey tiling, featuring a wash basin with a vanity cupboard underneath and a mirror above, a toilet, a full-sized bath with a rain-head shower overhead, and a sleek grey heated towel rail. This bathroom exudes a sensational ambience, providing an ideal setting to unwind, indulge in a bubble bath, and revel in a tranquil space.
Front Garden
The kerb appeal is instantly apparent as you approach this wonderful residence. Double secure gates guide you into the meticulously maintained driveway, offering ample parking space for numerous vehicles. A patio zone provides an inviting setting for outdoor dining, while several spacious storage sheds cater to the storage needs of outdoor belongings.
Rear Garden
A truly remarkable landscaped garden. This is not only a garden but a lifestyle and one that the whole family can enjoy. Extremely low maintenance and gushing with trend and elegance it truly is sensational. The landscaped rear garden is thoughtfully divided into various zones, creating a seamless flow. A generously sized dining area featuring an outdoor dining suite provides an ideal space for al fresco meals and summer BBQ's. For those who enjoy culinary creativity, there's even an oven for crafting your own pizzas. The lawn is perfectly level, making it a playground for various recreational activities. Fully enclosed and offering a high degree of privacy, the gentle murmur of the water fountain sets the backdrop as you bask in this picturesque oasis.
Parking - Driveway
Brochures
Brochure 1- COUNCIL TAXA payment made to your local authority in order to pay for local services like schools, libraries, and refuse collection. The amount you pay depends on the value of the property.Read more about council Tax in our glossary page.
- Band: D
- PARKINGDetails of how and where vehicles can be parked, and any associated costs.Read more about parking in our glossary page.
- Driveway
- GARDENA property has access to an outdoor space, which could be private or shared.
- Rear garden,Front garden
- ACCESSIBILITYHow a property has been adapted to meet the needs of vulnerable or disabled individuals.Read more about accessibility in our glossary page.
- Ask agent
Penistone Road, Shelley, HD8
NEAREST STATIONS
Distances are straight line measurements from the centre of the postcode- Shepley Station0.4 miles
- Stocksmoor Station1.0 miles
- Denby Dale Station2.1 miles
About the agent
Home & Manor is a fast growing and successful estate agency. Why? Because we're different. We were founded with the aim to provide a professional estate agency service, delivered by people you can trust.
Hello HD8!Introducing the latest expansion of Home & Manor Estate Agency - our brand-new presence in HD8! We're thrilled to announce that we're establishing a local hub to better serve you along with our Partner The Mortgage Avenue at their p
Notes
Staying secure when looking for property
Ensure you're up to date with our latest advice on how to avoid fraud or scams when looking for property online.
Visit our security centre to find out moreDisclaimer - Property reference 6420427d-5e4c-4434-be35-47a44863bc5f. The information displayed about this property comprises a property advertisement. Rightmove.co.uk makes no warranty as to the accuracy or completeness of the advertisement or any linked or associated information, and Rightmove has no control over the content. This property advertisement does not constitute property particulars. The information is provided and maintained by Home & Manor, Kirkheaton. Please contact the selling agent or developer directly to obtain any information which may be available under the terms of The Energy Performance of Buildings (Certificates and Inspections) (England and Wales) Regulations 2007 or the Home Report if in relation to a residential property in Scotland.
*This is the average speed from the provider with the fastest broadband package available at this postcode. The average speed displayed is based on the download speeds of at least 50% of customers at peak time (8pm to 10pm). Fibre/cable services at the postcode are subject to availability and may differ between properties within a postcode. Speeds can be affected by a range of technical and environmental factors. The speed at the property may be lower than that listed above. You can check the estimated speed and confirm availability to a property prior to purchasing on the broadband provider's website. Providers may increase charges. The information is provided and maintained by Decision Technologies Limited. **This is indicative only and based on a 2-person household with multiple devices and simultaneous usage. Broadband performance is affected by multiple factors including number of occupants and devices, simultaneous usage, router range etc. For more information speak to your broadband provider.
Map data ©OpenStreetMap contributors.





