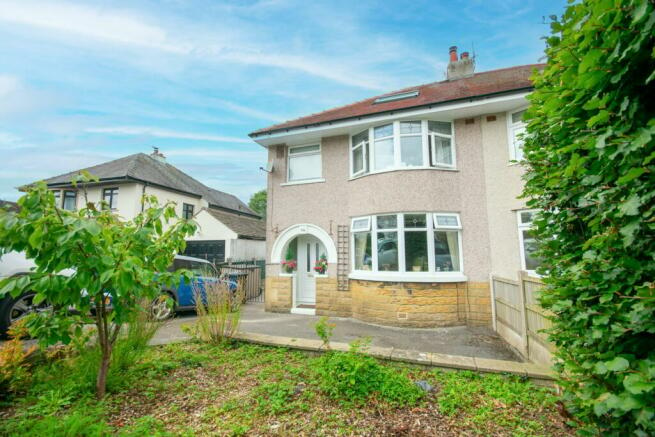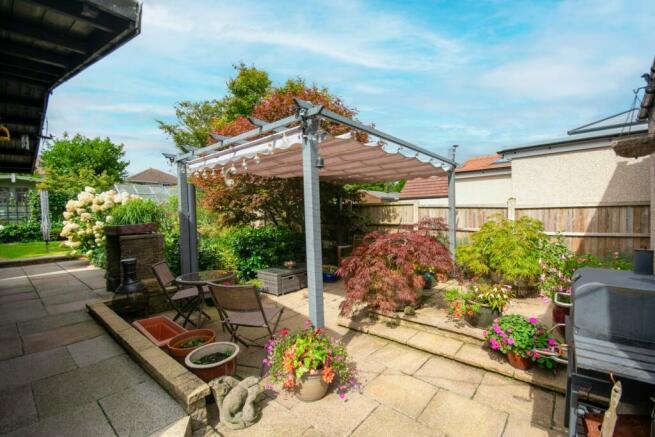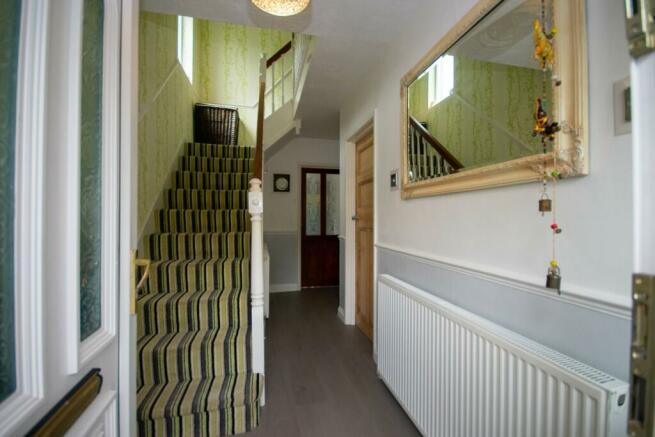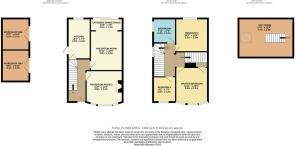
Slyne Road, Bolton le Sands, Carnforth, LA5
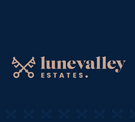
- PROPERTY TYPE
Semi-Detached
- BEDROOMS
3
- BATHROOMS
1
- SIZE
Ask agent
- TENUREDescribes how you own a property. There are different types of tenure - freehold, leasehold, and commonhold.Read more about tenure in our glossary page.
Freehold
Key features
- 3/4 Bedroom Family Home in Bolton Le Sands
- Modern Fitted Kitchen
- Dual Bay Window Frontage
- Enormous Parking Capability
- Two Fully Plumbed and Wired Workshops
- Incredible Rear Garden With Summerhouse!
- Fully Functional Loft Room
- Extended Living Accommodation
Description
Bolton Le Sands is a sought-after village just north along the coast from Lancaster. The village attracts many families and has plenty to offer. There is a fantastic fish and chip shop, an array of village amenities and a wonderful village Primary School not too mention great links to other surrounding primary and secondary schools. There is a choice of local churches and with popular High Schools in both directions there is a choice of schools too. The coast is close by and for the more adventurous walkers the Lune Valley and the Lakeland Fells are easily accessible. The M6 and adjacent link road mean travel and commuting are good options from this area too.
You will find delightful touches and a stylish finish throughout. The current owners have lived in this house for 20 years and have happily raised a family and we agree that it is such a good area to do so. The house has been extended and offers extra living accommodation. There is an entrance hallway, front lounge, rear dining room and breakfast kitchen. Upstairs are three bedrooms and the family bathroom along with the bonus of a loft conversion. There is also a front rear garden with large driveway, the rear extensive garden is beautiful and gives a real country side feel with mature shrubs, flowers, pond and a spacious outhouse at the back of the garden which could be used as a gym, art room or even a summer play house. There is also the additional benefit of two fully plumbed and wired workshops.
The current vendors of this property have designed the living accommodation around the modern way of family living, with a spacious bright hallway that leads down to either the separate living room, dining room or the breakfast kitchen. The living room has a bay frontage window which allows plenty of natural light to come into this room, there is also a feature fireplace which houses a beautiful multi fuel burner which is perfect for those winter months. The dining room is a fantastic size, there are rear sliding patio doors allowing rear access into the garden. The breakfast kitchen, part of the Linda Barker range is modern and has been well finished with a CDA halogen hob and Beko fan assisted oven, the kitchen also has a pantry which adds for extra storage space.
This family home does not lack in bedroom size, the master at the rear of the property overlooks the extensive rear garden, the second bedroom has a bay frontage adding extra space to this double bedroom. The single bedroom is currently used as an office, the present owners have also converted the loft space and use it as a extra double bedroom however it does not have the regulations to be a fourth bedroom. The bathroom has been re-fitted and modernised within the last year and has a stylish and bespoke walk in shower with full tile surround - all fixtures and fittings within the bathroom are by Hudson Reed.
There is a front garden with mature shrubs, the driveway allows off street parking for numerous vehicles. The rear garden is amazing and is perfect for a family, there is a patio area for relaxing, garden space for playing with the children, wood store for the multi fuel burner, summer house at the rear which could be used for numerous purposes and also a small pond. The garden has a fantastic countryside feel to it making it perfect for any buyer.
what3words - ///vintages.epic.overused
Entrance Hallway
4.2m x 2.2m (13' 9" x 7' 3") A bright and airy hallway with access to the Living Room as well as the Dining room, Kitchen and stairs to the first floor.
Lounge
3.6m x 3.3m (11' 10" x 10' 10") Bay fronted and well proportioned - this living room is the perfect space for family nights in around the multi-fuel burning stove!
Extended Dining Room
3.1m x 3.9m (10' 2" x 12' 10") - Another perfect family space with enough space for dining casually and formally. There is a pair of sliding doors which lead to the rear patio along with a gas fireplace.
Kitchen/Breakfast Room
4.2m x 1.5m (13' 9" x 4' 11") The Kitchen has been fitted with a modern feel from the Linda Barker range. There is a pantry cupboard and access to the side elevation of the property.
Master Bedroom
3.6m x 3.2m (11' 10" x 10' 6") - Occupying a bay fronted aspect over looking the front garden and driveway. There is a brilliant amount of space along with an integrated storage wardrobe.
Bedroom 2
3.3m x 3.1m (10' 10" x 10' 2") - Another great double bedroom this time to the rear of the home.
Bedroom 3
2.3m x 2.1m (7' 7" x 6' 11") - A versatile bedroom space which could be a great children's bedroom or an office space which is it's current use.
Loft Room/Bedroom 4
5.5m x 3.8m (18' 1" x 12' 6") - Accessed via a space saver ladder this fabulous use of space provides youngsters with an additional level or privacy and independence while still being close enough to hear the call for dinner! There are two velux windows and a great amount of space for storage.
Workshops
6.2m x 2.7m (20' 4" x 8' 10") - Portioned into two separate work spaces. They are fully plumbed and wired. The current vendors actually use on as a utility room!
Summer House
3.7m x 4.7m (12' 2" x 15' 5") - A stand alone purpose built Summer House which adds so much character and useable space in the rear garden! There is heating available and an elevated decking area to while away the summer evenings before coming inside for the shorter winter nights!
Brochures
Brochure 1Energy performance certificate - ask agent
Council TaxA payment made to your local authority in order to pay for local services like schools, libraries, and refuse collection. The amount you pay depends on the value of the property.Read more about council tax in our glossary page.
Ask agent
Slyne Road, Bolton le Sands, Carnforth, LA5
NEAREST STATIONS
Distances are straight line measurements from the centre of the postcode- Bare Lane Station2.1 miles
- Carnforth Station2.6 miles
- Lancaster Station3.2 miles
About the agent
Over the past decade, Rob has established a reputation as a well-respected and innovative agent and has built a trusted network of industry experts. Known for his hardworking and tenacious approach Rob also built very strong relationships with his clients and it is this commitment to providing his clients with the best possible experience and supporting them from induction to completion that continues to drive him today.
With a wealth of experience in real estate Rob
Industry affiliations

Notes
Staying secure when looking for property
Ensure you're up to date with our latest advice on how to avoid fraud or scams when looking for property online.
Visit our security centre to find out moreDisclaimer - Property reference 26092607. The information displayed about this property comprises a property advertisement. Rightmove.co.uk makes no warranty as to the accuracy or completeness of the advertisement or any linked or associated information, and Rightmove has no control over the content. This property advertisement does not constitute property particulars. The information is provided and maintained by Lune Valley Estates, Lune, Eden Valley & Cumbria. Please contact the selling agent or developer directly to obtain any information which may be available under the terms of The Energy Performance of Buildings (Certificates and Inspections) (England and Wales) Regulations 2007 or the Home Report if in relation to a residential property in Scotland.
*This is the average speed from the provider with the fastest broadband package available at this postcode. The average speed displayed is based on the download speeds of at least 50% of customers at peak time (8pm to 10pm). Fibre/cable services at the postcode are subject to availability and may differ between properties within a postcode. Speeds can be affected by a range of technical and environmental factors. The speed at the property may be lower than that listed above. You can check the estimated speed and confirm availability to a property prior to purchasing on the broadband provider's website. Providers may increase charges. The information is provided and maintained by Decision Technologies Limited.
**This is indicative only and based on a 2-person household with multiple devices and simultaneous usage. Broadband performance is affected by multiple factors including number of occupants and devices, simultaneous usage, router range etc. For more information speak to your broadband provider.
Map data ©OpenStreetMap contributors.
