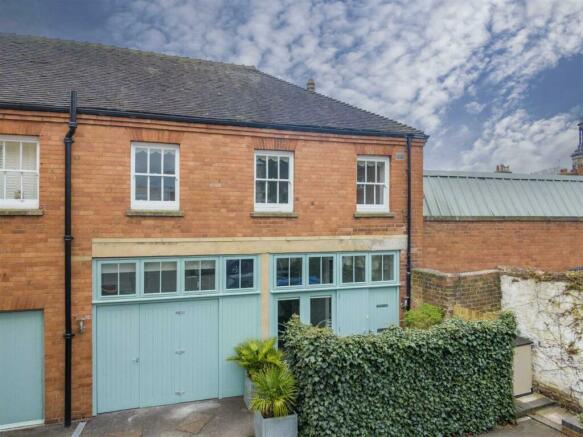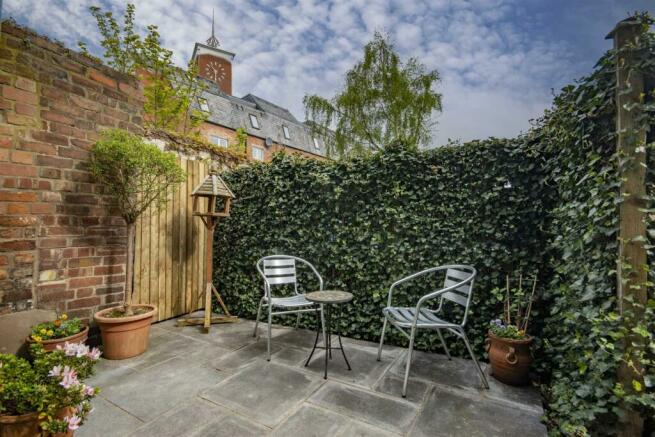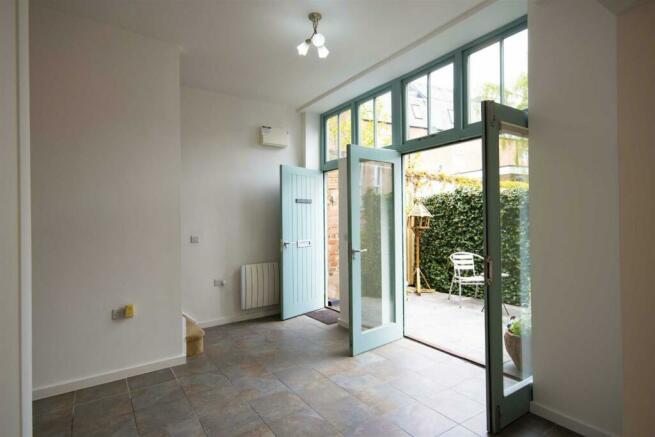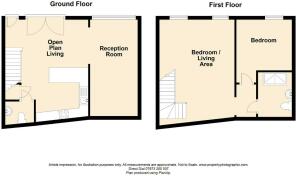
Swan Hill, Shrewsbury

- PROPERTY TYPE
Town House
- BEDROOMS
2
- BATHROOMS
1
- SIZE
Ask agent
- TENUREDescribes how you own a property. There are different types of tenure - freehold, leasehold, and commonhold.Read more about tenure in our glossary page.
Freehold
Key features
- A charming Grade II listed two bedroom town house.
- Spacious first floor master bedroom/sitting room.
- Impressive open plan kitchen/living room.
- Shower room.
- Outside courtyard to front (with a facility for a private car parking space).
- NO UPWARD CHAIN.
Description
Full Description - A rare opportunity to acquire a charming Grade II listed two bedroom town house with a facility for a private car parking space. This quaint and interesting property benefits with NO UPWARD CHAIN and was a former stables adjoining the former police station with the grooms accommodation to the first floor. The property occupies an enviable backwater position within the famous River Severn loop in the heart of Shrewsbury historic town centre and just short distance from the high street. This much improved and deceptively spacious town house briefly comprises: Impressive open plan kitchen/living room, down-stairs cloak room, spacious first floor master bedroom/sitting room, further bedroom, shower room, outside courtyard to front (which is sufficiently sized to provide a private car parking space as an alternative use so desired). This unique opportunity to purchase such a desirable residence can only fully appreciated by internal inspection which is highly recommended by the sole selling agent. The vibrant county town of Shrewsbury has an extensive range of shopping centres, supermarkets, banks, bars, restaurants, cathedral, theatre and has a variety of events held throughout the year such as Shrewsbury Flower Show and the regatta in the Quarry Park bordering the River Severn which provides beautiful riverside walks. The town is also noted for exceptional schools both within the state and independent sectors. Excellent road connections including the A5 and M54 which then gives access to Telford and West Midlands and national motorway networks as well as heading north to Chester and beyond. Viewing is strictly by appointment through the selling agent Telephone .
Accommodation - Impressive open plan kitchen/living room, down-stairs cloak room, spacious first floor master bedroom/sitting room, further bedroom, shower room, outside courtyard to front (which is sufficiently sized to provide a private car parking space as an alternative use if so desired). NO UPWARD CHAIN
Panelled entrance door with featured double glazed windows to front gives access to :
Impressive Open Plan Kitchen/Living Room - 18'7 x 12'11 - Having stainless steel single drainer unit with mixer tap over, integrated fridge, integrated washer dryer, built-in stainless steel four ring electric hob with electric oven below, stainless steel splash back and extractor above, a range of modern fitted base and wall units, ceramic tiled floor, door to under-stairs cupboard with electric water heater providing domestic hot water, TV aerial point, telephone point, glazed French door leading to front courtyard/private car parking area.
From kitchen access is then given to:
Living Room - 17'8 x 10'0 - Having electric wall mounted panelled heater, TV aerial point, three wall lights points, dimer switch, featured sealed unit double glazed windows to front.
Door from kitchen gives access to:
Useful Down-Stairs Cloakroom - Having low flush WC, pedestal wash hand basin, heated towel rail, ceramic tiled floor, pull cord.
Stairs case from kitchen gives access to:
Half Landing On First Floor - Having featured cast iron fireplace set to corner.
Then gives access to:
Up-Stairs Sitting Room - 18'4 max x 12'1 - This could easily sub-divided into a spacious master bedroom.
Comprising: two sash windows to front elevation, telephone point, TV aerial point, two electric wall mounted panel heater, high ceilings set to the eaves with access to loft storage area.
Door then gives access to:
Shower/Wet Room - Having walk in glazed and tiled shower, pedestal wash hand basin, low flush WC, extractor fan, wall light with shaver point, electric heated panel heater.
Door then gives access to:
Bedroom Two - 11'10 max x 9'9 - Having telephone point, TV aerial point, electric heated panel heater, sash window to front.
Outside - The property is approached from Swan Hill beneath the former police station, Coppers End Mews can be located in the bottom left-hand corner.
It has a pleasant paved courtyard area at front which is screened by hedging (ample space for a private car parking space, as an alternative use, if so desired)
Agents Note: - We have been informed by the vendor to inform any potential purchaser(s), that Copper's End Mews, could be made into two bedrooms, in addition to converting the outside space (courtyard) into a parking space - should the purchaser decide.
Services - Mains water, electricity, drainage are all understood to be available to the property. None of these services have been tested. If there is a telephone installed it will be subject to British Telecom regulations.
Tenure - We are advised that the property is freehold but this has not been verified and confirmation will be forthcoming from the vendor's solicitors during pre-contract enquiries.
council tax Band C
Mortgage Services - We offer a no obligation mortgage service through our in house Independent Financial Advisor. Telephone our Office for further details (OPTION 1 SALES).
Planning Application Summary - Planning permission and listed building consent exists to turn the mezzanine room into an enclosed bedroom if required
Reference21/04170/LBC
Alternative Reference PP-10159916
Application Validated Thu 26 Aug 2021
Disclaimer - Any areas / measurements are approximate only and have not been verified.
VACANT POSSESSION WILL BE GIVEN ON COMPLETION.
Brochures
Swan Hill, ShrewsburyBrochureCouncil TaxA payment made to your local authority in order to pay for local services like schools, libraries, and refuse collection. The amount you pay depends on the value of the property.Read more about council tax in our glossary page.
Ask agent
Swan Hill, Shrewsbury
NEAREST STATIONS
Distances are straight line measurements from the centre of the postcode- Shrewsbury Station0.4 miles
About the agent
Holland Broadbridge was established in 1993 being owned and run by Gary Holland and Sandra Broadbridge who jointly have over sixty years of experience in the residential and lettings property market in Shrewsbury.
We have a commitment to a high quality personal service putting our clients needs first.
Our spacious and up to date offices were specially designed to enable a proactive yet relaxed sales environment, in which to promote and negotiate the sale/letting of properties.
Industry affiliations

Notes
Staying secure when looking for property
Ensure you're up to date with our latest advice on how to avoid fraud or scams when looking for property online.
Visit our security centre to find out moreDisclaimer - Property reference 32557912. The information displayed about this property comprises a property advertisement. Rightmove.co.uk makes no warranty as to the accuracy or completeness of the advertisement or any linked or associated information, and Rightmove has no control over the content. This property advertisement does not constitute property particulars. The information is provided and maintained by Holland Broadbridge, Shrewsbury. Please contact the selling agent or developer directly to obtain any information which may be available under the terms of The Energy Performance of Buildings (Certificates and Inspections) (England and Wales) Regulations 2007 or the Home Report if in relation to a residential property in Scotland.
*This is the average speed from the provider with the fastest broadband package available at this postcode. The average speed displayed is based on the download speeds of at least 50% of customers at peak time (8pm to 10pm). Fibre/cable services at the postcode are subject to availability and may differ between properties within a postcode. Speeds can be affected by a range of technical and environmental factors. The speed at the property may be lower than that listed above. You can check the estimated speed and confirm availability to a property prior to purchasing on the broadband provider's website. Providers may increase charges. The information is provided and maintained by Decision Technologies Limited.
**This is indicative only and based on a 2-person household with multiple devices and simultaneous usage. Broadband performance is affected by multiple factors including number of occupants and devices, simultaneous usage, router range etc. For more information speak to your broadband provider.
Map data ©OpenStreetMap contributors.





