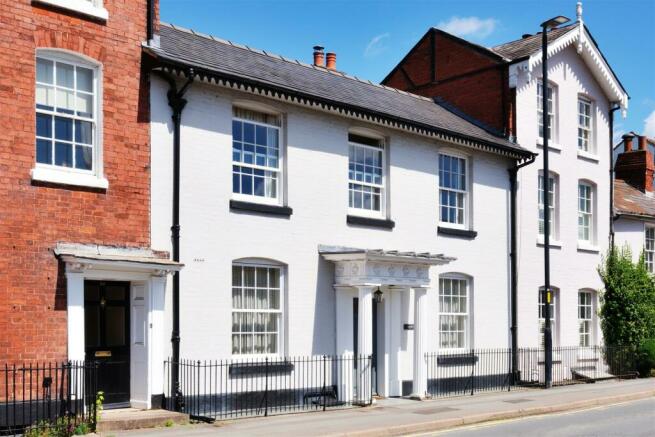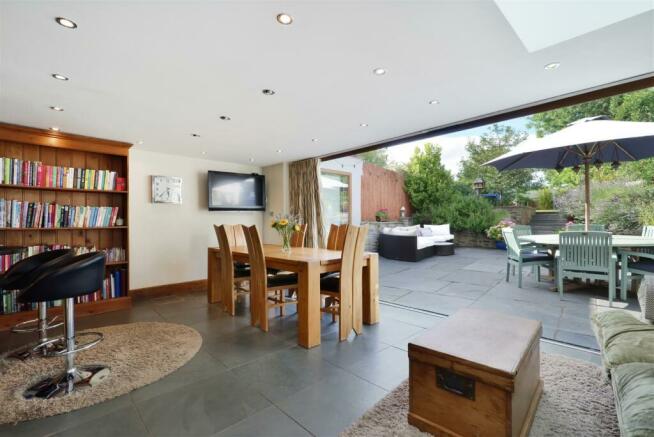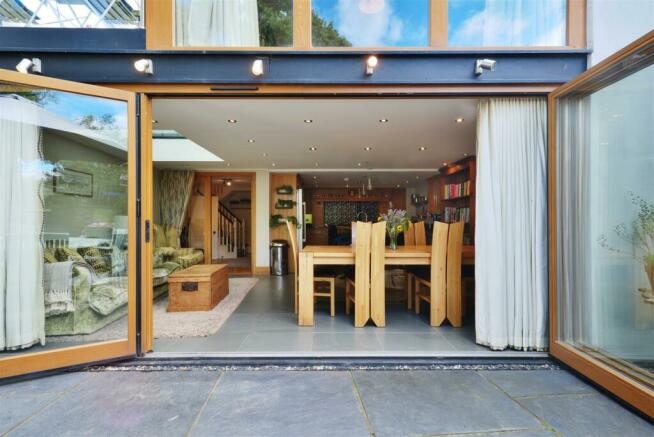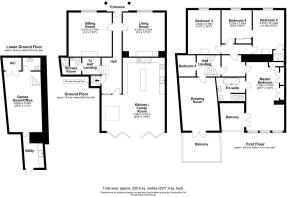22 Barton Road - easy walk to city facilities

- PROPERTY TYPE
Town House
- BEDROOMS
5
- BATHROOMS
3
- SIZE
Ask agent
- TENUREDescribes how you own a property. There are different types of tenure - freehold, leasehold, and commonhold.Read more about tenure in our glossary page.
Freehold
Key features
- Beautiful period townhouse
- Well presented and DECEPTIVELY spacious
- Stunning master suite with en suite
- Plus three/four further bedrooms
- Excellent reception space/living areas
- Fantastic kitchen/breakfast/family room
- Large slate sun terrace adjoining the house
- Balconies over looking the rear gardens
- Private parking including a large double garage
- CLICK READ MORE & SCROLL DOWN TO CLICK ON OUR BROCHURE
Description
Situation and description
The property is one of a number of individual houses that lie just to the west of the city centre, within easy walking distance of an extensive range of facilities. These include an excellent choice of shops and restaurants, supermarkets, a multi-screen cinema, the courtyard theatre, riverside parks and the city?s historic cathedral and its associated school.
Cilgwyn itself, is a very attractive Grade II listed townhouse, that has been greatly updated and improved in recent years, with no expense spared by the current owners. The accommodation is very versatile and arranged over three floors with a stunning master suite with private balcony, and its own luxury bathroom. The kitchen/ family room has been well planned and offers plenty of space with a well-appointed kitchen with Aga, and bifold doors the length of one wall opening onto a large sun terrace. While the house retains much of its original character with fielded panel doors, period fireplaces, shuttered windows and much more, modern touches include underfloor heating to the ground floor and bathrooms, double glazed windows, and stylish radiators.
On arrival an attractive pillared porch and front door lead into a welcoming reception hall in the centre of the house. Doors then lead to a living room with engineered oak floor, double glazed sash window to the front and open fireplace with fitted cupboards and shelving to either side. A separate sitting room also has plenty of character, and includes a fitted carpet, an open fireplace and again provides another comfortable space to sit and relax.
At the rear of the house and with direct access to the gardens, the kitchen family room is a fantastic space to catch up with the family and discuss the events of the day. With glazed bi-fold doors opening onto a large slate sun terrace and plenty of practical space, it features a bespoke ?Mark Wilkinson? kitchen (which we understand has the remainder of a 25-year guarantee) and includes a central workstation with sink and chopping board, an array of fitted units, integrated appliances, a deep fill sink and the all-important gas fired, 4 oven Aga.
From the reception hall steps then lead down to a large playroom/ office which offers very practical space with a built-in airing cupboard, separate cloakroom and a useful utility with direct access to outside.
Again, from the main reception hall stairs lead up to a half landing and to an impressive drawing room which again is full of character with a high ceiling, fireplace with fitted wood burner, and glazed shuttered doors to a sun terrace with glazed balcony. The staircase then continues to the first floor and to the master bedroom suite which is another feature of this lovely house. Offering plenty of space, there are full length glazed windows at one end overlooking the gardens, a hidden private balcony, ideal for morning coffee, plenty of fitted wardrobes and a luxury en suite bathroom.
There are then three, potentially four, further bedrooms, one with its own shower, all supported by a separate well-appointed shower room.
Outside
The gardens lie to the rear of Cilgwyn and offer space to sit and relax with a large slate sun terrace adjoining the house. Steps lead up to the main lawn, which is interspersed with floral borders and various trees, including fig and plum. The gardens are well enclosed on all sides and include raised beds at one end.
A huge advantage of this city house is it has access to the rear, with private parking for a number of cars. This area also includes a large double garage (19?5 x 19?2), which has doors to the front and side, as well as power and lighting.
Services and considerations
Mains water, electricity, gas and drainage are connected. It is not our company policy to test services and domestic appliances, so we cannot verify that they are in working order. The buyers are advised to obtain verification from their Solicitor or Surveyor.
Tenure: Freehold
Council Tax Band: D £2,202.37
EPC Band: Energy Rating D ? 26.07.2033
Rights of Way - All prospective purchasers are advised to clarify matters relating to rights of way with their Solicitor.
Prospective purchasers - Upon submitting an offer, we will require by law, proof of ID for all buyers. A picture ID and a separate address ID together with proof of funding.
Directions ///inner.times.card
Brochures
Brochure BR.pdfCouncil TaxA payment made to your local authority in order to pay for local services like schools, libraries, and refuse collection. The amount you pay depends on the value of the property.Read more about council tax in our glossary page.
Band: D
22 Barton Road - easy walk to city facilities
NEAREST STATIONS
Distances are straight line measurements from the centre of the postcode- Hereford Station0.8 miles
About the agent
If you're thinking of buying or selling, then don't move without us!
Based in the cathedral city of Hereford and originally founded back in 1846, Brookes Bliss has always specialised in the sale and letting of country houses, cottages, and farms. We offer vast experience, with a very forward-thinking approach, supported by local knowledge and worldwide advertising, via a range of websites.
Industry affiliations


Notes
Staying secure when looking for property
Ensure you're up to date with our latest advice on how to avoid fraud or scams when looking for property online.
Visit our security centre to find out moreDisclaimer - Property reference 32557489. The information displayed about this property comprises a property advertisement. Rightmove.co.uk makes no warranty as to the accuracy or completeness of the advertisement or any linked or associated information, and Rightmove has no control over the content. This property advertisement does not constitute property particulars. The information is provided and maintained by Brookes Bliss Estate Agents, Hereford. Please contact the selling agent or developer directly to obtain any information which may be available under the terms of The Energy Performance of Buildings (Certificates and Inspections) (England and Wales) Regulations 2007 or the Home Report if in relation to a residential property in Scotland.
*This is the average speed from the provider with the fastest broadband package available at this postcode. The average speed displayed is based on the download speeds of at least 50% of customers at peak time (8pm to 10pm). Fibre/cable services at the postcode are subject to availability and may differ between properties within a postcode. Speeds can be affected by a range of technical and environmental factors. The speed at the property may be lower than that listed above. You can check the estimated speed and confirm availability to a property prior to purchasing on the broadband provider's website. Providers may increase charges. The information is provided and maintained by Decision Technologies Limited.
**This is indicative only and based on a 2-person household with multiple devices and simultaneous usage. Broadband performance is affected by multiple factors including number of occupants and devices, simultaneous usage, router range etc. For more information speak to your broadband provider.
Map data ©OpenStreetMap contributors.




