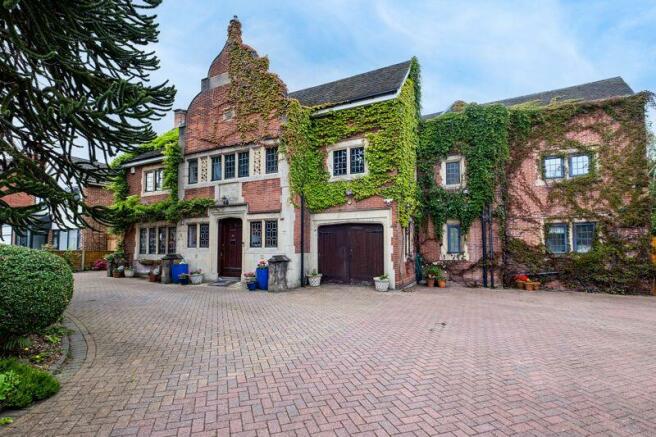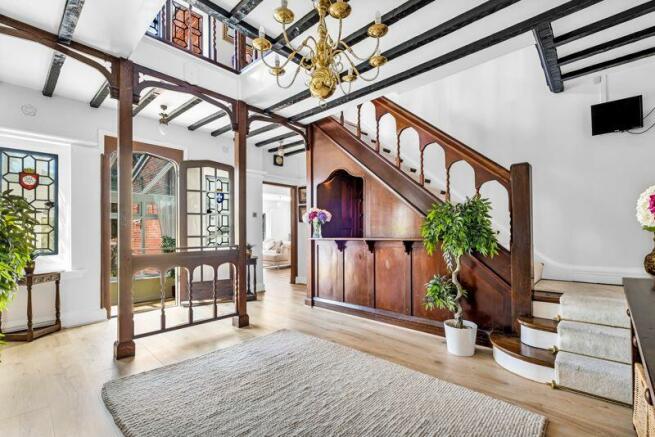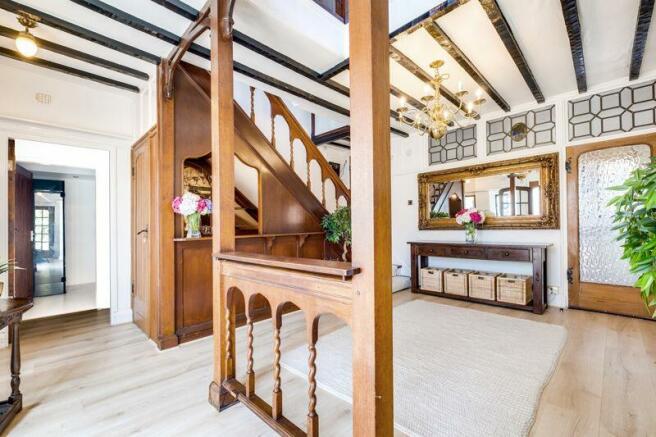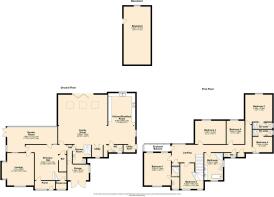West Drive, Handsworth, Birmingham, B20 3SU

- PROPERTY TYPE
Detached
- BEDROOMS
6
- BATHROOMS
4
- SIZE
Ask agent
- TENUREDescribes how you own a property. There are different types of tenure - freehold, leasehold, and commonhold.Read more about tenure in our glossary page.
Freehold
Key features
- Six bedrooms
- Three en-suites and luxurious family bathroom
- Three reception rooms
- Stunning period family home
- Oozing with character features
- Modern open plan family room
- Home office
- Stained glass windows
Description
Outside
The house oozes curb appeal and character with stunning brick work, stone masonry, and unintrusive ivy covering part of the frontage and creating stunning aesthetics. This family home is set behind cast iron gates and the in-out driveway which sweeps from left to right. The mature gardens are mainly laid to lawn with areas of patio and fruit trees. There is even potential to the rear of the garden for a plot providing the option for a separate annex. The large patio enjoys a wealth of sunlight and stairs lead down to the basement area great as a games room or home office.
Situation
Situated on one of the most desirable roads in Handsworth, and close to local schools, shops, and transport links, providing easy access to the Birmingham city centre, the QE Hospital, Botanical gardens, and Edgabston.
Porch
3.01m (9'11") x 1.19m (3'11")
Window to front, door to:
Entrance Hall
6.00m (19'8") max x 5.20m (17'1") max
Window to rear, stairs, door to:
Lounge
4.77m (15'8") x 4.73m (15'6") max
Two windows to rear, two windows to front, door to:
Family Room
7.26m (23'10") x 7.25m (23'9")
Three skylights, bi-fold door, door to:
Kitchen/Breakfast Room
8.69m (28'6") max x 3.97m (13')
Window to rear, window to side, open plan, door to:
Utility
1.84m (6') x 1.60m (5'3")
Window to front, door to:
Shower Room
2.79m (9'2") x 2.72m (8'11") max
Door to:
Garden Room
7.37m (24'2") max x 3.64m (11'11") max
Window to side, window to rear, double door, door to:
WC
2.13m (7') x 0.94m (3'1")
Window to front, door to:
Cloakroom
1.56m (5'1") x 1.19m (3'11")
Window to front.
Bedroom 1
4.78m (15'8") x 3.94m (12'11")
Two windows to rear, window to front, door to:
En-suite
3.27m (10'9") x 1.11m (3'8")
Window to front.
Bedroom 2
4.28m (14'1") x 3.95m (13')
Window to rear, door to:
En-suite
2.95m (9'8") x 0.65m (2'2")
Window to side, door to:
Bedroom 3
4.45m (14'7") x 3.40m (11'2")
Window to rear, door.
Bedroom 4
2.90m (9'6") x 2.44m (8')
Window to front, door to:
En-suite
2.87m (9'5") x 0.98m (3'3")
Window to side, door to:
Bedroom 5
3.42m (11'3") x 2.65m (8'8")
Window to rear, door to:
Bedroom 6
5.40m (17'9") max x 3.42m (11'3") max
Two windows to front, door to:
Bathroom
4.12m (13'6") x 2.94m (9'8")
Window to side, window to front, door to:
WC
1.91m (6'3") x 0.69m (2'3")
Door to:
Garage
3.17m (10'5") x 2.19m (7'2")
Window to side, double door, door to:
Brochures
Property BrochureFull DetailsCouncil TaxA payment made to your local authority in order to pay for local services like schools, libraries, and refuse collection. The amount you pay depends on the value of the property.Read more about council tax in our glossary page.
Band: E
West Drive, Handsworth, Birmingham, B20 3SU
NEAREST STATIONS
Distances are straight line measurements from the centre of the postcode- Soho, Benson Road Tram Stop0.9 miles
- Perry Barr Station0.9 miles
- Winson Green Outer Circle Tram Stop1.1 miles
About the agent
When it comes to selling your home, selecting the right estate agent is a critical decision that you cannot afford to take lightly. It can make all the difference between your property sitting on the market for an extended period of time or selling promptly at a premium price.
Your home is a personal, important, and valuable asset, and it can be an emotional and complicated endeavour to sell it. At Exclusive & Rural Homes by Paul Carr Estate Agents, we understand that for you to get the
Industry affiliations



Notes
Staying secure when looking for property
Ensure you're up to date with our latest advice on how to avoid fraud or scams when looking for property online.
Visit our security centre to find out moreDisclaimer - Property reference 11865781. The information displayed about this property comprises a property advertisement. Rightmove.co.uk makes no warranty as to the accuracy or completeness of the advertisement or any linked or associated information, and Rightmove has no control over the content. This property advertisement does not constitute property particulars. The information is provided and maintained by Paul Carr Exclusive and Rural, Four Oaks. Please contact the selling agent or developer directly to obtain any information which may be available under the terms of The Energy Performance of Buildings (Certificates and Inspections) (England and Wales) Regulations 2007 or the Home Report if in relation to a residential property in Scotland.
*This is the average speed from the provider with the fastest broadband package available at this postcode. The average speed displayed is based on the download speeds of at least 50% of customers at peak time (8pm to 10pm). Fibre/cable services at the postcode are subject to availability and may differ between properties within a postcode. Speeds can be affected by a range of technical and environmental factors. The speed at the property may be lower than that listed above. You can check the estimated speed and confirm availability to a property prior to purchasing on the broadband provider's website. Providers may increase charges. The information is provided and maintained by Decision Technologies Limited.
**This is indicative only and based on a 2-person household with multiple devices and simultaneous usage. Broadband performance is affected by multiple factors including number of occupants and devices, simultaneous usage, router range etc. For more information speak to your broadband provider.
Map data ©OpenStreetMap contributors.




