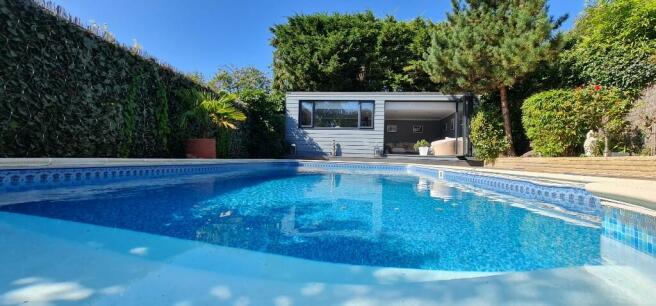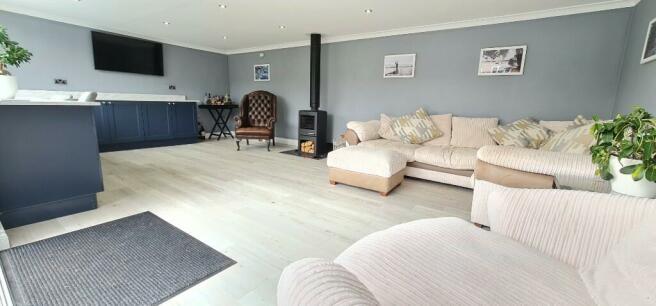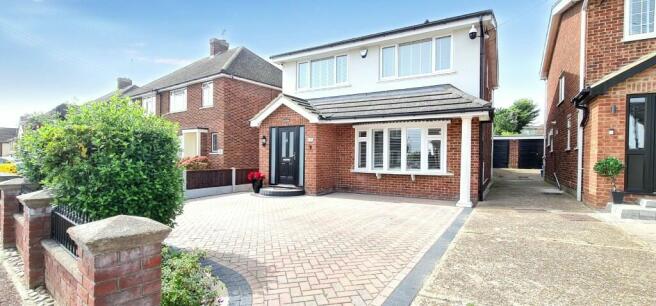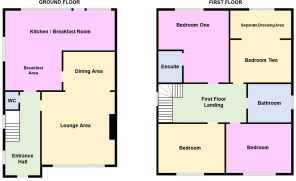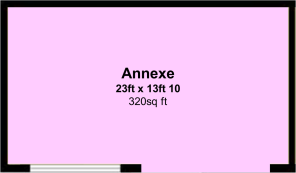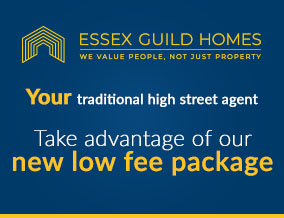
* £500 Cashback on Completion..! Four Beds Plus Annexe, Guide Price £675,000 - £699,995, SS9

- PROPERTY TYPE
Detached
- BEDROOMS
4
- BATHROOMS
3
- SIZE
Ask agent
- TENUREDescribes how you own a property. There are different types of tenure - freehold, leasehold, and commonhold.Read more about tenure in our glossary page.
Freehold
Key features
- VIEW THIS THROUGH ESSEX GUILD HOMES AND RECEIVE £500 CASHBACK ON COMPLETION
- ARE YOU LOOKING FOR A HOUSE WITH AN "ANNEXE"? IF SO THIS COULD BE THE ANSWER !
- NO CHAIN FOR THIS FANTASTIC FAMILY HOME WITH FOUR DOUBLE BEDROOMS AND ANNEXE TO REAR
- BEAUTIFUL SWIMMING POOL WITH SEP PUMP ROOM. THE POOL IS HEATED WITH A "HEAT EXCHANGER"
- STUNNING "MODERN DECOR" THROUGHOUT THE WHOLE PROPERTY
- GREAT SIZE LOUNGE OPENS TO DINING ROOM
- GLORIOUS L SHAPED FITTED KITCHEN / BREAKFAST ROOM WITH RANGE COOKER / WASHING MACHINE / DISHWASHER
- VERY LUXURIOUS FULLY FITTED MASTER BEDROOM AND EN-SUITE WITH FEATURE SHAPED WALL
- MULTIPLE PARKING AND GARAGE
- THIS PROPERTY SIMPLY "MUST BE VIEWED" TO FULLY APPRECIATE ALL THAT IT HAS TO OFFER
Description
SEPARATE ANNEXE AND BEAUTIFUL SWIMMING POOL
FOUR BED DETACHED FAMILY HOME WITH NO CHAIN
STUNNING "MODERN DECOR" THROUGHOUT
EASTWOOD ... GUIDE PRICE £675,000 TO £699,995
ANNEXE & SWIMMING POOL ! Essex Guild Homes are thrilled to Offer For Sale This Superb Detached Four Bed Family Home with an ANNEXE / Summer House to the Rear, (Ideal for your Teenager or Other Family Member). Stunning Decor throughout, Great Size Rooms, 100yds from Wooded Area & Scott Park, MUST BE VIEWED
Rooms:
17ft Entrance Hall with Cloaks Cupboard
Ground Floor WC / Cloaks
with Two Piece Suite and Karndean Flooring
Lounge Opens to Dining Room
Overall Measurement 25' 3''max x 14' 7''max (7.69m x 4.44m)
Lounge Area with Double Doors from Hallway,
Feature Fireplace and Large Window to Front
14' 10'' x 14' 8'' (4.52m x 4.47m)
Dining Area Open to Lounge with Glazed Door to Kitchen / Breakfast Room
10' 6'' x 9' 4'' (3.20m x 2.84m)
L Shaped Kitchen / Breakfast Room
With Range Cooker / Washing Machine / Dishwasher
Overall Measurement 23' 2'' x 18' 1'' (7.06m x 5.51m)
Modern Fitted Kitchen with Door to Rear Garden and Karndean Flooring
Breakfast Area with Double Glazed Window to Side,
Doors from Hallway and Dining Room and Ample Space for Furniture
First Floor Landing with Double Glazed Window to Side
Luxurious Master Suite
with Feature En-Suite and Dressing Area
22' 6'' x 9' 8'' (6.85m x 2.94m)
Master Bedroom Sleeping Area with Fantastic West Facing Views over Garden
Designer En-Suite Shower with Feature Curved Wall,
Low Level WC and Hand Basin
Dressing Area with Range of Bespoke Fitted Wardrobes
Bedroom Two with Large Separate Dressing Area
21' 1'' x 10' 3'' (6.42m x 3.12m)
Bedroom Two Dressing Area
with Bespoke Fitted Wardrobes and Stunning Garden Views
Bedroom Three
with Double Glazed Window to Front and Fitted Wardrobes
10' 4'' x 7' 9'' (3.15m x 2.36m)
Bedroom Four
with Double Glazed Window to Front and Karndean Flooring
9' 10'' x 9' 1'' (2.99m x 2.77m)
Bespoke Fitted Family Bathroom
with Large L Shaped Bath and Rainfall Shower Over
Outside...
West Facing Rear Garden Approx 80ft with Swimming Pool
Heated with a "Heat Exchanger". Large Patio and Garden Areas.
Stunning Detached Annexe
Fully Insulated with Log Burner, Kitchen, Dining and Lounge Areas
23' x 13' 10'' (7.01m x 4.21m)
Pump / Storage Room with Full Pool Attending / Cleaning Facilities
Garden Office with Door to Full Shower Room
for the Annexe Use (Shower, Sink and WC)
Energy Performance Rating: C
Council Tax Band: E
Inspected By: Thomas Devlin-James
Disclaimer: The measurements indicated are supplied for guidance only, potential buyers are advised to re-check the measurements before committing to any expense.
Brochures
Brochure 1Council TaxA payment made to your local authority in order to pay for local services like schools, libraries, and refuse collection. The amount you pay depends on the value of the property.Read more about council tax in our glossary page.
Ask agent
* £500 Cashback on Completion..! Four Beds Plus Annexe, Guide Price £675,000 - £699,995, SS9
NEAREST STATIONS
Distances are straight line measurements from the centre of the postcode- Southend Airport Station1.7 miles
- Rochford Station1.8 miles
- Chalkwell Station2.1 miles
About the agent
Attractive * LOW SELLING FEES * Call Now for Details and to See what your Home is Worth
Essex Guild Homes prides itself on being an independent, family run and proactive Residential, Lettings and Commercial Estate Agency with our flagship office located in the Town of Rayleigh. Our experienced staff provide a dedicated, professional service with a strong emphasis on Honesty and Integrity and Superior Customer Service which you can see from our google reviews.
With over 50 y
Industry affiliations

Notes
Staying secure when looking for property
Ensure you're up to date with our latest advice on how to avoid fraud or scams when looking for property online.
Visit our security centre to find out moreDisclaimer - Property reference EGH1061. The information displayed about this property comprises a property advertisement. Rightmove.co.uk makes no warranty as to the accuracy or completeness of the advertisement or any linked or associated information, and Rightmove has no control over the content. This property advertisement does not constitute property particulars. The information is provided and maintained by Essex Guild Homes, Rayleigh. Please contact the selling agent or developer directly to obtain any information which may be available under the terms of The Energy Performance of Buildings (Certificates and Inspections) (England and Wales) Regulations 2007 or the Home Report if in relation to a residential property in Scotland.
*This is the average speed from the provider with the fastest broadband package available at this postcode. The average speed displayed is based on the download speeds of at least 50% of customers at peak time (8pm to 10pm). Fibre/cable services at the postcode are subject to availability and may differ between properties within a postcode. Speeds can be affected by a range of technical and environmental factors. The speed at the property may be lower than that listed above. You can check the estimated speed and confirm availability to a property prior to purchasing on the broadband provider's website. Providers may increase charges. The information is provided and maintained by Decision Technologies Limited.
**This is indicative only and based on a 2-person household with multiple devices and simultaneous usage. Broadband performance is affected by multiple factors including number of occupants and devices, simultaneous usage, router range etc. For more information speak to your broadband provider.
Map data ©OpenStreetMap contributors.
