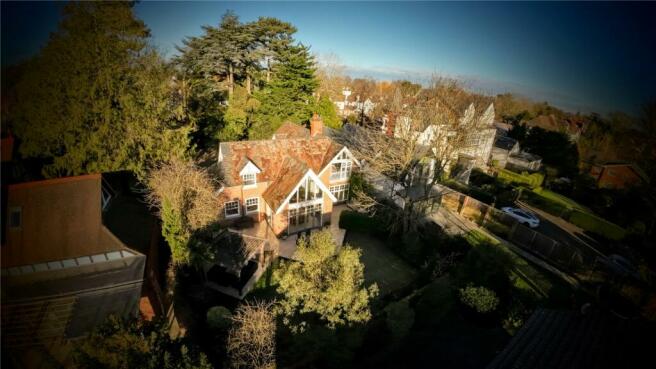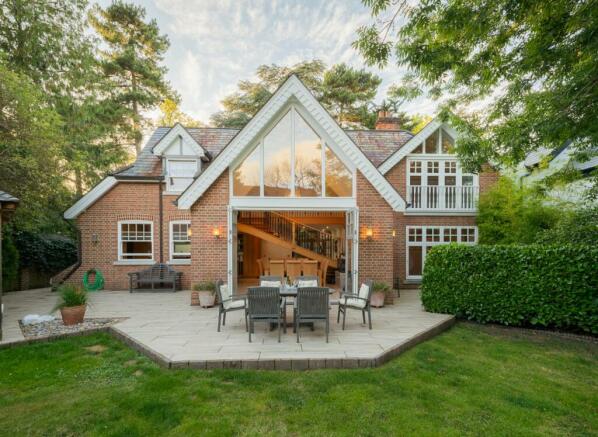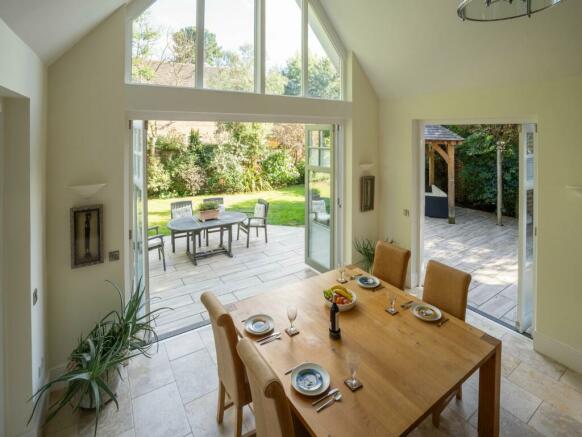Langley Avenue, Surbiton, London, KT6

- PROPERTY TYPE
Detached
- BEDROOMS
3
- BATHROOMS
3
- SIZE
3,039 sq ft
282 sq m
- TENUREDescribes how you own a property. There are different types of tenure - freehold, leasehold, and commonhold.Read more about tenure in our glossary page.
Freehold
Description
This is a perfect ‘Forever’ home to meet the changing needs of life, be it a growing family, a professional couple or those looking for solo living.
The original stable block was built in the late 19th century and first shows on the Ordnance survey map of 1895. In recent years, the current owners have lovingly restored the building with meticulous attention to detail, including salvaging and repurposing many original fittings and features. They have also sympathetically increased the footprint, creating an exquisitely timeless but contemporary 3/4 bedroom home, in keeping with the Southborough conservation area.
Langley Avenue is a broad, tree lined road in a highly sought after area. It is within easy walking distance of Surbiton town centre with its selection of interesting independent shops, café culture, Waitrose, Sainsbury’s, M&S food hall, COOK, Boots and main line station.
Surbiton is ideally situated for commuting to central London (less than 20 mins to Waterloo). Leave the train at Wimbledon for the District Line or Tramlink. Change at Clapham Junction for the Gatwick Express and London Overground. In addition, there are 45 trains per day to Guildford plus direct routes to Portsmouth and Southampton. All surrounding areas are also served by a very comprehensive bus service.
For those who prefer to drive, the A3 is only 1.5 miles away from The Stables, providing easy access to both the M25 and central London.
En route to the A3, Tolworth Broadway is home to a substantial M&S Simply Food store, Boots, Radio Jackie and a host of independent shops, cafés and restaurants.
The historically important, medieval town of Kingston upon Thames with its Ancient Market, John Lewis, Fenwick’s, M&S and the Rose Theatre (plus over 500 independent and big name retailers, a plethora of cuisines and eating places, among other attractions) is at an ideal distance for a good walk along the bank of the Thames, or a short bus ride away. Kingston has its own museum and well stocked public library.
In the opposite direction lies the majestic Hampton Court Palace and the beautiful open green spaces of Hampton Court Green, Home Park and Bushy Park.
Surbiton and the surrounding areas offer a broad range of excellent maintained and independent schools covering all ages and abilities. An extensive selection of sports clubs and leisure facilities can also be found in the vicinity.
Double carriage gates to driveway. Garden of mature trees and shrubs. Original troughs utilised as planters. Parking for 5/6 cars.
Hand made bespoke solid oak front doors.
Entertaining Kitchen:
Flooded with natural light from windows on all sides. Fully fitted with hand made, bespoke solid oak base and wall cabinets with granite worktops. Double width range cooker including 6 x hob and 2 ovens. Double bowl sink unit with Qooker tap for instant hot water. Integrated appliances including double door fridge/freezer with drawers and dishwasher. Natural limestone floor tiles with underfloor heating. Spacious kitchen island with seating on one side and integrated wine fridge.
Door to sideway with access to rear garden. Bin storage area. Side gate, made from repurposed stable door, to drive.
Door to wide stairs with window above leading to Basement level:
Light well provides natural light to capacious Laundry area: Butler sink. Plumbing for 2 washing machines. Services for tumble dryer. 2 double storage cupboards housing gas central heating boiler. Limestone floor tiles.
Study: Limestone floor tiles. Large storage cupboard. Recessed lighting. Power points for IT equipment etc.
Dining: Stunning double height ceiling and triple aspect floor to ceiling glass doors opening onto the rear garden. Natural limestone tiled flooring with underfloor heating.
Reception: Feature cast iron fireplace. Large casement windows opening onto rear garden. Ceramic floor tiles. Underfloor heating. Wired in Surround Sound.
Bathroom: Travertine stone tiled walls and floor with underfloor heating. Italian suite and fittings. Double ended bath with shower attachment. Large size shower cubicle. Hand built unit with wash hand basin. Heated towel rail.
Reception/Bedroom: Double aspect windows. Door to garden. Solid oak sprung floor. Feature radiator. Wired in Surround Sound.
Sweeping, bespoke solid oak staircase to First Floor:
Generous, light and airy landing overlooking double height dining area. Full wall of bespoke fitted storage cupboards. Solid oak floor.
Master bedroom: Double aspect windows. Floor to ceiling windows opening over rear garden. Solid oak floor. Feature radiator. Jack & Jill door to Bedroom 3.
Ensuite: Skylight over Italian suite of large shower, hand built unit with wash hand basin. Low level WC. Heated towel rail. Travertine stone tiled floor. Marble tiled & mirrored walls. Recessed lights.
Bedroom: Double aspect. Full wall of bespoke fitted cupboards including concealed laundry chute to utility room. Eaves storage cupboard. Solid oak floor.
Bathroom: Italian suite & fittings. Shower unit. Wash hand basin with cabinet above. Low level WC. Tiled floor and walls.
Bedroom 3: Double aspect windows plus skylight above second stair case leading to ground floor. Solid oak floor. Radiator. Jack & Jill door to Master Bedroom.
Garden: Large patio dining area. Hand built solid oak gazebo seating area with cedar tiles. Original stable fitting repurposed as a screen. Laid to lawn and mixed beds of shrubs and flowers.
- COUNCIL TAXA payment made to your local authority in order to pay for local services like schools, libraries, and refuse collection. The amount you pay depends on the value of the property.Read more about council Tax in our glossary page.
- Ask agent
- PARKINGDetails of how and where vehicles can be parked, and any associated costs.Read more about parking in our glossary page.
- Yes
- GARDENA property has access to an outdoor space, which could be private or shared.
- Yes
- ACCESSIBILITYHow a property has been adapted to meet the needs of vulnerable or disabled individuals.Read more about accessibility in our glossary page.
- Ask agent
Langley Avenue, Surbiton, London, KT6
NEAREST STATIONS
Distances are straight line measurements from the centre of the postcode- Surbiton Station0.6 miles
- Tolworth Station1.2 miles
- Chessington North Station1.3 miles
About the agent
At Fine & Country, we offer a refreshing approach to selling exclusive homes, combining individual flair and attention to detail with the expertise of local estate agents to create a strong international network, with powerful marketing capabilities.
Moving home is one of the most important decisions you will make; your home is both a financial and emotional investment. We understand that it's the little things ' without a price tag ' that make a house a home, and this makes us a valuab
Notes
Staying secure when looking for property
Ensure you're up to date with our latest advice on how to avoid fraud or scams when looking for property online.
Visit our security centre to find out moreDisclaimer - Property reference FAP230040. The information displayed about this property comprises a property advertisement. Rightmove.co.uk makes no warranty as to the accuracy or completeness of the advertisement or any linked or associated information, and Rightmove has no control over the content. This property advertisement does not constitute property particulars. The information is provided and maintained by Fine & Country, Putney. Please contact the selling agent or developer directly to obtain any information which may be available under the terms of The Energy Performance of Buildings (Certificates and Inspections) (England and Wales) Regulations 2007 or the Home Report if in relation to a residential property in Scotland.
*This is the average speed from the provider with the fastest broadband package available at this postcode. The average speed displayed is based on the download speeds of at least 50% of customers at peak time (8pm to 10pm). Fibre/cable services at the postcode are subject to availability and may differ between properties within a postcode. Speeds can be affected by a range of technical and environmental factors. The speed at the property may be lower than that listed above. You can check the estimated speed and confirm availability to a property prior to purchasing on the broadband provider's website. Providers may increase charges. The information is provided and maintained by Decision Technologies Limited. **This is indicative only and based on a 2-person household with multiple devices and simultaneous usage. Broadband performance is affected by multiple factors including number of occupants and devices, simultaneous usage, router range etc. For more information speak to your broadband provider.
Map data ©OpenStreetMap contributors.




