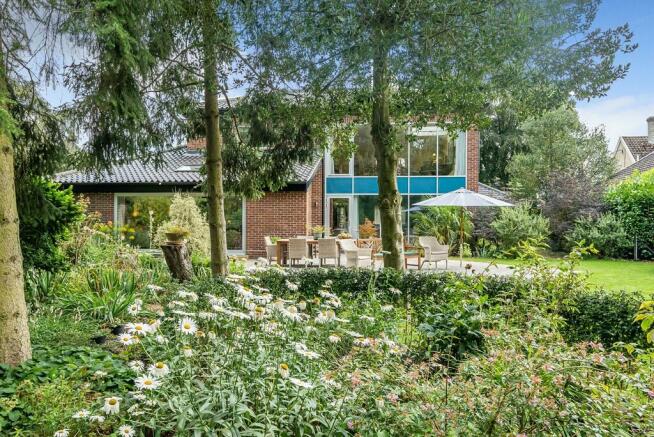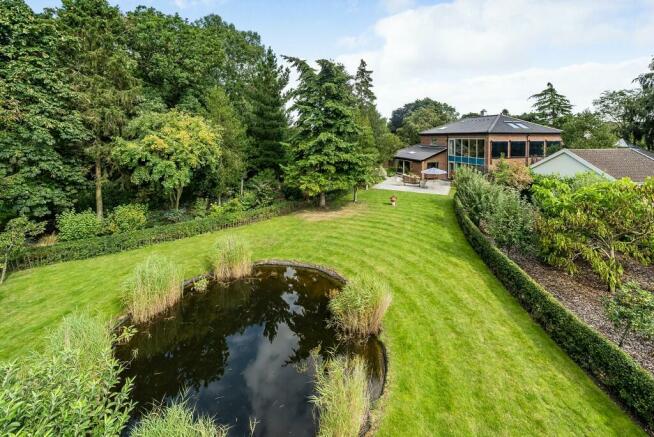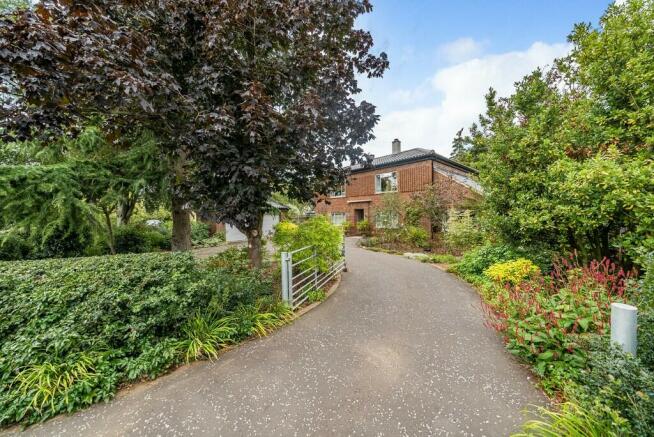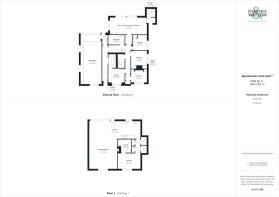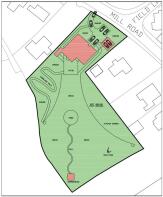
Mill Road, Hempnall, Norwich

- PROPERTY TYPE
Detached
- BEDROOMS
5
- BATHROOMS
4
- SIZE
Ask agent
- TENUREDescribes how you own a property. There are different types of tenure - freehold, leasehold, and commonhold.Read more about tenure in our glossary page.
Freehold
Key features
- Palatial Modern Family House in the Heart of a Sought After Village
- No Onward Chain
- 1.06 acres (stms) of Immaculate Wooded Gardens, Summerhouse & Bar
- Integral Heated Indoor Swimming Pool
- Principal Bedroom Suite & Four Further Double Bedrooms
- Integral Self Contained 1 Bedroom Annexe
- Quality Specification & Style, Energy Rating C
- Double Garage & Extensive Parking
Description
SETTING THE SCENE Set back from Mill Road, an ornamental brick façade behind a belt of mature trees overlooks a sweeping gated asphalt drive behind a metal gate. This leads to parking for several cars bounded by a rose bed and mature shrubbery. A double garage with motorized door and glazed cupola has loft storage. A resin bound path through a side garden leads to the annex. A further gate and another side garden leads to the rear gardens.
THE GRAND TOUR A Liberty tiled porch leads to a vestibule with a pair of glazed doors into the spacious u-shaped hallway with beech alcove seating and porcelain tiled floor. The pool hall is straight ahead via a wet room lobby with shower and door to the rear garden. Heat recovery ventilation and dehumidification keeps clear the pool hall's triple aspect view of the gardens. The pool itself has underwater lighting, solar panel heating and top-up heating. An oak staircase ascends to the principal living and bedroom upstairs.
The stunning triple aspect sitting / dining room upstairs is arranged as a large seating area around an open fireplace with Edwardian cast iron surround, a study space overlooking the front garden, and a dining area with panorama of the rear garden. This palatial room has a heated floor of herringbone oak woodblock, a corniced ceiling and triple glazed motorised roof lights with awnings. The adjoining open plan high-spec kitchen has contemporary curved gloss cupboards, a sweeping composite worktop, twin sinks, induction hob with hood, twin eye-level ovens, fridge/freezer, wine fridge and a dishwasher. At this upper level the principal master bedroom suite is large and spacious with twin walk-in wardrobes, corniced ceilings and heated woodblock floors, and an en-suite bathroom with luxury six piece suite, rain shower, storage, porcelain marble tiled walls, heated mirror and heated towel rail.
Downstairs the hall continues to the remaining bedrooms, family bathroom, utility and annex. Here four double bedrooms have wardrobes and varnished floors with one ensuite to a four-piece bathroom again with built-in storage, medicine cabinet, heated towel rail and marble tiled walls. A further three-piece bathroom serves the remaining bedrooms again with varnished floor, built-in storage, medicine cabinet and heated towel rail.
Off the hall, the annexe is a dual aspect suite with a study vestibule, a further kitchen (this one Shaker style with walnut worksurfaces) plus a further three-piece bathroom off an independent entrance lobby and wardrobe. Its main sitting / dining / sleeping area has a vaulted ceiling (with a further roof-light and blind), more stunning views of the garden through almost full width patio doors, and a heated porcelain tiled floor which continues into the lobby and bathroom.
Lastly a utility room with sink, worktop, airing racks and white goods space accommodates the house and pool equipment and water softener. Thermal water storage provides economical heating from off-peak electricity and 3-phases provide ample power for future fast/multiple off-peak EV charging. Coaxial and data cabling throughout is ready for the village's connection to fibre optic broadband. Highly insulated construction includes triple and double glazing, aluminium guttering, re-wiring, copper piping, rainwater harvesting and mains drainage.
THE GREAT OUTDOORS With over 1 acre of grounds (stms), the gardens are bordered by mature woodland, a younger orchard of over forty indigenous local fruit trees and a kitchen garden. Beside the house a large south west facing terrace offers a commanding view across a central lawn bordered by curved hedges. This sweeps either side of a 40' diameter pond towards a sculpture and a modern summerhouse with further seating, storage, power and light. Through the distant trees this offers another vantage point from which to enjoy the secluded setting by day or night. From the terrace weaves a path of hoggin through a large shrubbery, whilst beside this is a covered bar with Belfast sink and power, and further tool shed.
OUT & ABOUT Green Boughs is in the Conservation Area of the popular village of Hempnall which is approximately 12miles south of Norwich and 16miles north of Diss on the A140. 11miles west is Wymondham and 8miles east is Bungay. A short walk away is the bus stop, Hempnall Mill, general store, bakery, doctors surgery, pharmacy, primary school, village hall, tennis courts, football pitch and church. Secondary schools at Framingham Earl (8 miles) and Long Stratton (4miles) are a bus ride away. Off road from the house are country walks to villages nearby. London, Stansted Airport and Cambridge are easily accessed from the A11. Diss is 90mins from London Liverpool Street Station.
FIND US Postcode : NR25 2LP
What3Words : ///sprains.fend.face
VIRTUAL TOUR View our virtual tour for a full 360 degree of the interior of the property.
Brochures
Brochure- COUNCIL TAXA payment made to your local authority in order to pay for local services like schools, libraries, and refuse collection. The amount you pay depends on the value of the property.Read more about council Tax in our glossary page.
- Band: D
- PARKINGDetails of how and where vehicles can be parked, and any associated costs.Read more about parking in our glossary page.
- Garage,Off street
- GARDENA property has access to an outdoor space, which could be private or shared.
- Yes
- ACCESSIBILITYHow a property has been adapted to meet the needs of vulnerable or disabled individuals.Read more about accessibility in our glossary page.
- Ask agent
Energy performance certificate - ask agent
Mill Road, Hempnall, Norwich
NEAREST STATIONS
Distances are straight line measurements from the centre of the postcode- Wymondham Station8.7 miles
About the agent
Starkings & Watson are Norfolk & Suffolk's largest Hybrid Estate Agent, known both for our expertise and for doing things a little differently. We like putting people and their families first, creating unrivalled customer experiences, and offering a highly personalised service.
By having a Centralised Hub just outside Norwich, and Hyper local offices in Brundall, Bungay, Costessey, Diss, Poringland and Wymondham, we are able to mix both traditional and online marketing to offer a true H
Notes
Staying secure when looking for property
Ensure you're up to date with our latest advice on how to avoid fraud or scams when looking for property online.
Visit our security centre to find out moreDisclaimer - Property reference 102623010075. The information displayed about this property comprises a property advertisement. Rightmove.co.uk makes no warranty as to the accuracy or completeness of the advertisement or any linked or associated information, and Rightmove has no control over the content. This property advertisement does not constitute property particulars. The information is provided and maintained by Starkings & Watson, Poringland. Please contact the selling agent or developer directly to obtain any information which may be available under the terms of The Energy Performance of Buildings (Certificates and Inspections) (England and Wales) Regulations 2007 or the Home Report if in relation to a residential property in Scotland.
*This is the average speed from the provider with the fastest broadband package available at this postcode. The average speed displayed is based on the download speeds of at least 50% of customers at peak time (8pm to 10pm). Fibre/cable services at the postcode are subject to availability and may differ between properties within a postcode. Speeds can be affected by a range of technical and environmental factors. The speed at the property may be lower than that listed above. You can check the estimated speed and confirm availability to a property prior to purchasing on the broadband provider's website. Providers may increase charges. The information is provided and maintained by Decision Technologies Limited. **This is indicative only and based on a 2-person household with multiple devices and simultaneous usage. Broadband performance is affected by multiple factors including number of occupants and devices, simultaneous usage, router range etc. For more information speak to your broadband provider.
Map data ©OpenStreetMap contributors.
