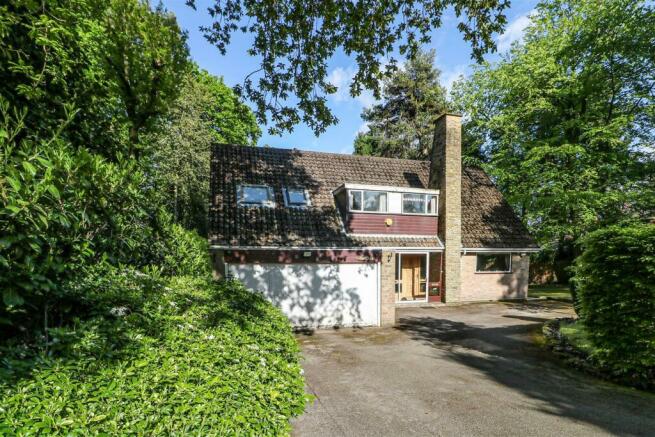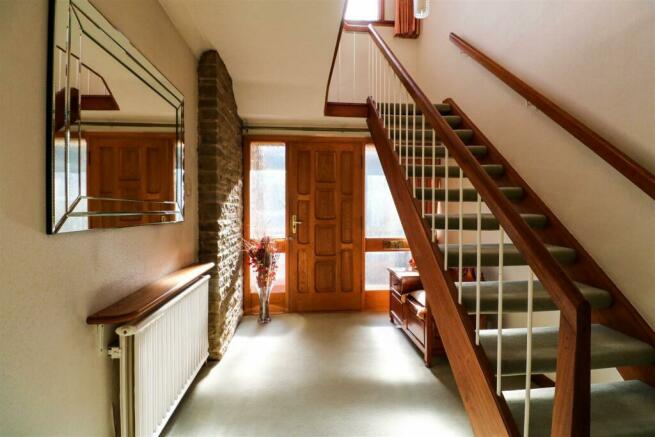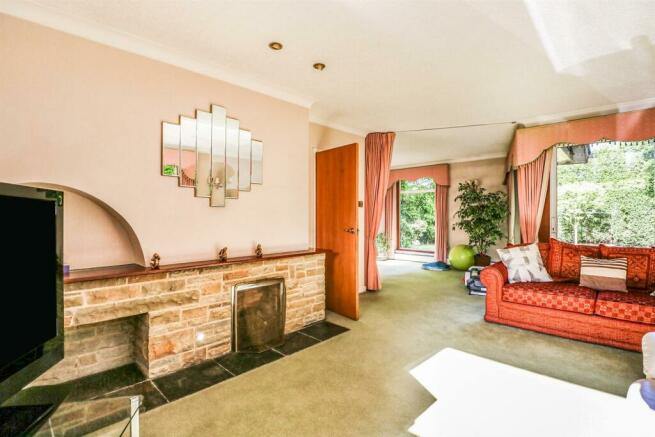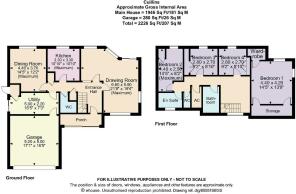Streetly Wood, Sutton Coldfield

- PROPERTY TYPE
Detached
- BEDROOMS
4
- BATHROOMS
2
- SIZE
2,226 sq ft
207 sq m
- TENUREDescribes how you own a property. There are different types of tenure - freehold, leasehold, and commonhold.Read more about tenure in our glossary page.
Freehold
Description
This highly desirable and prestigious address offers a four-bedroom dwelling with the added advantage of having planning permission in place for the demolition and construction of a larger home. Additionally, there is also planning permission granted for those who prefer to extend and renovate the existing property. This presents an exciting opportunity for potential buyers to customise and create their dream home in this sought-after location.
ACCOMMODATION
Ground Floor:
Entrance porch
Reception hallway
Dining room
Living room
Kitchen
Utility room
Guest cloakroom with WC
First Floor:
Landing hallway
Principal bedroom
Three further bedrooms
Family bathroom
Airing cupboard
Separate WC
Separate shower room
Gardens and Grounds:
Garage
Private and gated road
Tarmac driveway
Landscaped garden
Approximate Gross Internal Area: 2226 Sq Ft (206.8 Sq M)
EPC Rating: E
Situation - Situated in a highly desirable location ideal for access to local schools and within short distance of Sutton Park; one of Europe's largest urban parks, offers great scope for walking, golf and a variety of other outdoor pursuits and most recently the host of the triathlon for the commonwealth games. Sutton Park is a designated Site of Special Scientific Interest and offers great scope for walking, golf and a variety of outdoor pursuits.
The town of Sutton Coldfield provides an excellent choice of shops, restaurants and schooling including Bishop Vesey’s Grammar School, Sutton Coldfield Grammar School for Girls and Highclare School. Purchasers are advised to check with the Council for an up-to-date information on school catchment areas.
In nearby Mere Green there are M&S and Sainsbury’s supermarkets together with an array of restaurants and coffee shops in the newly developed Mulberry Walk. Sutton Coldfield town centre provides a comprehensive range of high street shops, restaurants, and coffee shops within the Gracechurch Shopping Centre.
One of the many advantages of the area is its location for fast communications to the M42, M6, M6 Toll and Birmingham International/NEC.
Description Of Property - Nestled within a secluded plot and accessed via a private and gated road, this charming four-bedroom property offers a tranquil retreat surrounded by mature trees and shrubs, ensuring utmost privacy. Its prime location allows for convenient access to Sutton Park, as well as nearby amenities. With the added advantage of planning permission in place, the property presents an exciting opportunity for expansion and renovation, enabling the creation of an even more spacious and customised home tailored to your preferences.
Upon entering the property through the porch, you step into the reception hallway, where a staircase ascends to the first floor. Natural light streams through the porch windows, brightening the hallway. As you enter, there is exposed brick wall, adding a touch of character to the space. The hallway also provides convenient access to the guest cloakroom, equipped with a WC for added convenience.
Continuing along the hallway, you come across the spacious living room, occupying a prominent position on the right side of the property. With its generous proportions, this room offers ample space for comfortable family living. The fireplace, adorned with exposed brick, creating a cosy ambiance. Large windows throughout the room invite abundant natural light to flood the space, creating a bright and welcoming atmosphere. Sliding patio doors offer a seamless transition to the rear garden, extending the living space and allowing for easy outdoor access.
Further down the hallway, you enter the kitchen, featuring elegant white floor-to-ceiling cabinets that provide ample storage space and overlooks the rear garden. Thoughtfully integrated appliances, such as the oven and built-in gas hob with an overhead extractor fan, ensure a seamless and efficient cooking experience. The worktops boast a double sink, offering both functionality and a sleek aesthetic.
Adjacent to the kitchen, you'll find the dining room, a spacious area that comfortably accommodates a family dining table. This room is ideal for hosting more formal dinners or gathering with loved ones.
Also accessible from the hallway is the practical utility room, offering versatility and ample storage space. This convenient area provides easy access to the side of the property, enhancing functionality and efficiency in daily tasks.
Moving up to the first floor, the spacious landing provides access to the four bedrooms and the family bathroom, creating a well-designed flow throughout.
The principal bedroom, situated to the left of the hallway, boasts fitted storage solutions and offers a private ensuite room equipped with a WC, sink, and shower cubicle.
The remaining three bedrooms on the first floor all benefit from fitted wardrobes, ensuring convenient storage options, and providing plenty of room for comfortable living.
The family bathroom, conveniently located next to the stairs on the first floor, offers a generous size and completes the functional layout of this floor. Alongside the main bathroom, there is an additional shower room, as well as a separate guest cloakroom with a WC and sink.
Gardens And Grounds - Access to the property is granted through a private gated road, ensuring security and exclusivity. The spacious driveway provides ample parking space, and there is a garage located within the property, offering convenience and storage options.
The gardens wrap around the property, creating a connection between indoor and outdoor living. The rear garden, in particular, is generously sized and predominantly laid to lawn. The surrounding mature trees and shrubs add to the privacy and seclusion of the grounds, creating a serene and peaceful ambiance.
Directions From Aston Knowles - From the agents’ office at 8 High Street, head south-east on Coleshill St, turn right to stay on Coleshill St, turn right at the 1st cross street onto High Street/A5127, at the roundabout continue straight onto Four Oaks Road/A454, slight left onto Streetly Lane/B4151, at the roundabout continue straight onto Hardwick Road, turn left onto Streetly Wood and the property will be on your left.
Distances - Streetly Village - 0.9 miles
Sutton Coldfield - 3.2 miles
Birmingham - 7.9 miles
Lichfield - 7.9 miles
M6 Toll (T5) - 13.1 miles
M6 (T7) - 7.3 miles
M42 (J9) - 6.7 miles
Birmingham International - 17.9 miles
NEC - 16.8 miles
(Distances approximate)
These particulars are intended only as a guide and must not be relied upon as statements of fact.
Terms - Tenure: Freehold
Local authority: Walsall Borough Council
Council Tax band: G
EPC rating: E
Broadband Average Area Speed: 150 Mbps
All viewings are strictly by prior appointment with agents Aston Knowles .
Only those items mentioned in the sales particulars are to be included in the sale price. All others are specifically excluded but may be available by separate arrangement.
Services - We understand that mains water, gas, drainage and electricity are connected.
Disclaimer - Every care has been taken with the preparation of these particulars, but complete accuracy cannot be guaranteed. If there is any point which is of particular interest to you, please obtain professional confirmation. Alternatively, we will be pleased to check the information for you. These particulars do not constitute a contract or part of a contract. All measurements quoted are approximate. Photographs are reproduced for general information, and it cannot be inferred that any item shown is included in the sale.
Photographs taken: May 2023
Particulars prepared: May 2023
Brochures
Streetly Wood, Sutton ColdfieldBrochureCouncil TaxA payment made to your local authority in order to pay for local services like schools, libraries, and refuse collection. The amount you pay depends on the value of the property.Read more about council tax in our glossary page.
Band: G
Streetly Wood, Sutton Coldfield
NEAREST STATIONS
Distances are straight line measurements from the centre of the postcode- Butlers Lane Station1.7 miles
- Blake Street Station1.9 miles
- Four Oaks Station2.1 miles
About the agent
Aston Knowles Chartered Surveyors and Estate Agents, Sutton Coldfield, purveyors of residential properties in the town of Sutton Coldfield and the surrounding area. Our office occupies a bold corner position at High Street, famous for its prominent clock tower and is situated about 8 miles north east of Birmingham city centre. Our focus is on client care and communication, this together with our skills at combining the right people with the right property, positions us perfectly to achieve re
Notes
Staying secure when looking for property
Ensure you're up to date with our latest advice on how to avoid fraud or scams when looking for property online.
Visit our security centre to find out moreDisclaimer - Property reference 32559867. The information displayed about this property comprises a property advertisement. Rightmove.co.uk makes no warranty as to the accuracy or completeness of the advertisement or any linked or associated information, and Rightmove has no control over the content. This property advertisement does not constitute property particulars. The information is provided and maintained by Aston Knowles, Sutton Coldfield. Please contact the selling agent or developer directly to obtain any information which may be available under the terms of The Energy Performance of Buildings (Certificates and Inspections) (England and Wales) Regulations 2007 or the Home Report if in relation to a residential property in Scotland.
*This is the average speed from the provider with the fastest broadband package available at this postcode. The average speed displayed is based on the download speeds of at least 50% of customers at peak time (8pm to 10pm). Fibre/cable services at the postcode are subject to availability and may differ between properties within a postcode. Speeds can be affected by a range of technical and environmental factors. The speed at the property may be lower than that listed above. You can check the estimated speed and confirm availability to a property prior to purchasing on the broadband provider's website. Providers may increase charges. The information is provided and maintained by Decision Technologies Limited.
**This is indicative only and based on a 2-person household with multiple devices and simultaneous usage. Broadband performance is affected by multiple factors including number of occupants and devices, simultaneous usage, router range etc. For more information speak to your broadband provider.
Map data ©OpenStreetMap contributors.




