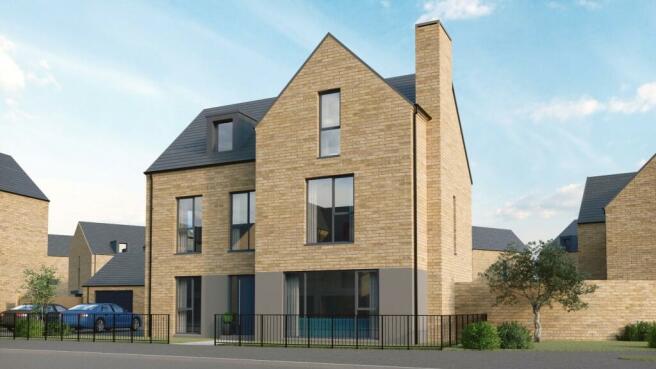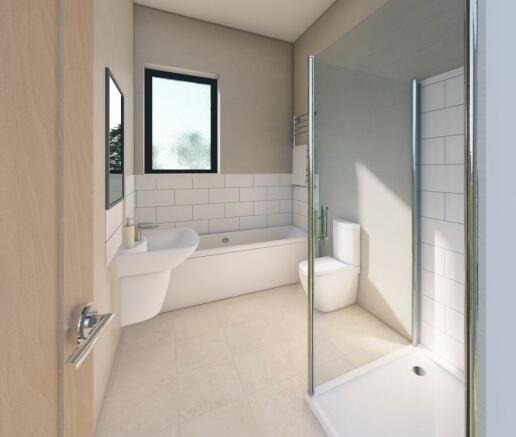
Harpers Manor, Roman Road, Little Stanion

- PROPERTY TYPE
Detached
- BEDROOMS
5
- BATHROOMS
3
- SIZE
Ask agent
- TENUREDescribes how you own a property. There are different types of tenure - freehold, leasehold, and commonhold.Read more about tenure in our glossary page.
Freehold
Key features
- STAMP DUTY PAID
- ALL FLOORING AND TURF INCLUDED
- 2 YEAR BUILDER WARRANTY
- 10 YEAR PREMIER GUARUNTEE
- CHOOSE YOUR OWN KITCHEN AND FLOORING
- MOVE-IN FROM NOVEMBER 2023
- BRIGHT AND AIRY
- WALK TO SHOPS AND SCHOOLING
- DOUBLE GARAGE
- MASTER BEDROOM WITH EN SUITE AND WALK-IN DRESSING ROOM
Description
** STAMP DUTY PAID AND ALL FLOORING INCLUDED IN THIS PLOT - SHOW HOME OPEN - BOOK YOUR APPOINTMENT TODAY **
"Harpers Manor - High Specification New Homes"
First phase launch of Harpers Manor; situated towards the edge of Little Stanion, being built by James Moore Homes who have tailored the finish to a high specification to offer modern family living, under-floor heating to the ground floor accommodation, air source heat pumps, fully fitted kitchens and tiled bathrooms.
This impressive detached home offers accommodation over three floors comprising reception hall, guest WC, living room, study/home office, a kitchen/dining room and a separate utility room. On the first floor, there is a family bathroom which is fitted with a four piece suite and three bedrooms with bedroom one benefitting from a dressing room and shower room en suite. On the second floor, there are two further double bedrooms and a shower room. Outside, there is a double garage, generous driveway parking and a rear garden.
Further internal specifications and information:
Little Stanion is a modern village with strong local amenities to include a primary school, Tesco express and will soon offer a cafe and another retail unit. Easy access into Corby provides further amenities to include a train station, multiple supermarkets, secondary schooling options and much more.
Set towards the edge of the village, Harpers Manor is a collection of brand new homes with phase one being a total of 15 properties being offered for sale all with an exceptional specification including air source heating systems.
The accommodation is entered via an anthracite composite front door and includes an entrance hall with guest WC and stairs rising to the first floor landing.
Home office/study with a large window to the front.
The kitchen will be fitted with a stylish range of wall and base level units with laminate worksurfaces incorporating a sink with drainer and mixer tap. There is an integrated range of appliances including a double oven, 4 ring induction hob, fridge/freezer and a dishwasher.
Separate utility room with a further range of wall and base level units with laminate worksurfaces to match the kitchen. Space is provided for your own washing machine and condensing tumble dryer.
Chargeable upgrade options are available in the kitchen and utility room to include handless doors, boiling water tap, additional integrated appliances, linear trim options and stone worksurfaces.
The living room is airy and light with a wood burning stove and a large window to the front elevation.
On the first floor, there are three bedrooms with the main bedroom offering a dressing room and shower room en suite fitted with white Porcelanosa sanitary ware including a shower enclosure, WC and pedestal wash hand basin. There is a chrome heated towel rail and Porcelanosa ceramic tiled wall surrounds and floor.
The main bathroom is also located on the first floor and offers white Porcelanosa sanitary ware to include a bath, separate shower enclosure, WC and a pedestal wash hand basin. Porcelanosa ceramic tiled wall surrounds and floor. Chrome heated towel rail.
On the second floor landing, there is an impressive picture window looking out to the rear, doors lead to two further double bedrooms and a shower room which is fitted with white Porcelanosa sanitary ware to include a walk-in shower, WC and a pedestal wash hand basin. Porcelanosa ceramic tiled wall surrounds and floor. Chrome heated towel rail.
There are chargeable upgrade options available to the en suite and bathrooms to include a further range of Porcelanosa tiles, additional wall tiling, vanity units and LED mirrors.
Further standard specification includes but is not limited to:
2 year builder warranty
10 year Premier Guarantee
A-rated uPVC double glazed windows Anthracite in colour.
Softwood painted stairs with oak handrails.
A choice of Karndean flooring to the hallway and kitchen.
Choice of carpet with 8mm underlay to the living room, stairs, landing and upstairs rooms.
Solid oak internal doors (fire doors where required) with chrome handles.
Air Source heating system with digitally controlled underfloor heating to the ground floor.
Modern ultra-efficient aluminium radiators service the 1st and 2nd floors.
Fully pressurised hot water system with a 250 litre water storage tank.
Outside:
Plot 6 is a detached property which fronts onto Roman Road with a rear garden which will be fully turfed with an accompanying paved patio seating area. There is a block paved driveway offering parking for up to 6 cars leading to a double garage with electric roller doors and light connected.
Important information:
Please note that the images shown are for illustration purposes and should only be used as a guide.
Occupation on this plot will be available from October/November 2023. Please ask an agent for more details.
Measurements:
Hall
14' 2'' x 4' 0'' (4.31m x 1.22m)
Kitchen/Diner
28' 0'' x 10' 5'' (8.53m x 3.17m)
Utility room
6' 2'' x 6' 7'' (1.88m x 2.01m)
Living Room
15' 9'' x 13' 3'' (4.80m x 4.04m)
Study
10' 6'' x 7' 8'' (3.20m x 2.34m)
Bedroom 1
15' 0'' x 10' 5'' (4.57m x 3.17m)
En-suite shower
7' 11'' x 6' 2'' (2.41m x 1.88m)
Dressing Room
6' 10'' x 6' 2'' (2.08m x 1.88m)
Bedroom 4
12' 4'' x 10' 8'' (3.76m x 3.25m)
Bedroom 5
10' 7'' x 8' 3'' (3.22m x 2.51m)
Bathroom
15' 0'' x 6' 2'' (4.57m x 1.88m)
Bedroom 2
15' 1'' x 13' 5'' (4.59m x 4.09m)
Bedroom 3
19' 3'' x 13' 10'' (max) (5.86m x 4.21m) (max)
Bathroom
11' 2'' x 6' 10'' (3.40m x 2.08m)
Energy performance certificate - ask agent
Council TaxA payment made to your local authority in order to pay for local services like schools, libraries, and refuse collection. The amount you pay depends on the value of the property.Read more about council tax in our glossary page.
Ask agent
Harpers Manor, Roman Road, Little Stanion
NEAREST STATIONS
Distances are straight line measurements from the centre of the postcode- Corby Station1.2 miles
About the agent
Moving is a busy and exciting time and we're here to make sure the experience goes as smoothly as possible by giving you all the help you need under one roof.
The company has always used computer and internet technology, but the company's biggest strength is the genuinely warm, friendly and professional approach that we offer all of our clients.
Our record of success has been built upon a single-minded desire to provide our clients, with a top class personal service delivered by h
Notes
Staying secure when looking for property
Ensure you're up to date with our latest advice on how to avoid fraud or scams when looking for property online.
Visit our security centre to find out moreDisclaimer - Property reference S679071. The information displayed about this property comprises a property advertisement. Rightmove.co.uk makes no warranty as to the accuracy or completeness of the advertisement or any linked or associated information, and Rightmove has no control over the content. This property advertisement does not constitute property particulars. The information is provided and maintained by Henderson Connellan, Corby. Please contact the selling agent or developer directly to obtain any information which may be available under the terms of The Energy Performance of Buildings (Certificates and Inspections) (England and Wales) Regulations 2007 or the Home Report if in relation to a residential property in Scotland.
*This is the average speed from the provider with the fastest broadband package available at this postcode. The average speed displayed is based on the download speeds of at least 50% of customers at peak time (8pm to 10pm). Fibre/cable services at the postcode are subject to availability and may differ between properties within a postcode. Speeds can be affected by a range of technical and environmental factors. The speed at the property may be lower than that listed above. You can check the estimated speed and confirm availability to a property prior to purchasing on the broadband provider's website. Providers may increase charges. The information is provided and maintained by Decision Technologies Limited.
**This is indicative only and based on a 2-person household with multiple devices and simultaneous usage. Broadband performance is affected by multiple factors including number of occupants and devices, simultaneous usage, router range etc. For more information speak to your broadband provider.
Map data ©OpenStreetMap contributors.





