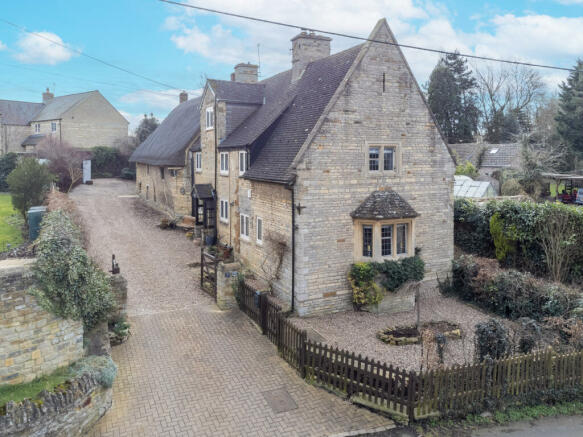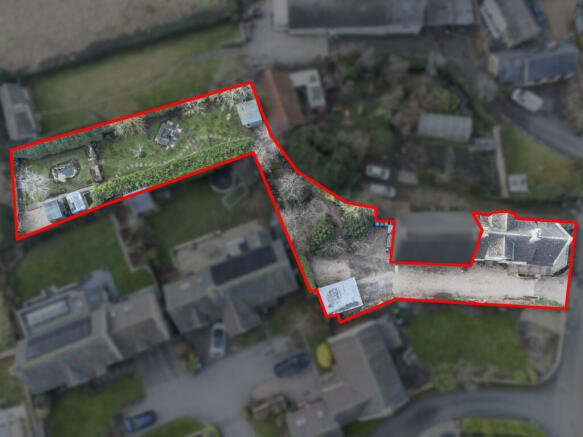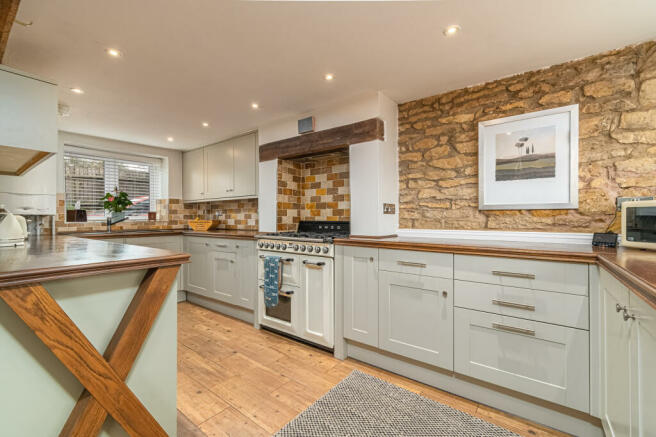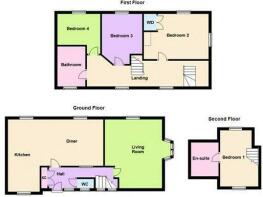
Maltings Road, Gretton

- PROPERTY TYPE
Semi-Detached
- BEDROOMS
4
- BATHROOMS
2
- SIZE
Ask agent
- TENUREDescribes how you own a property. There are different types of tenure - freehold, leasehold, and commonhold.Read more about tenure in our glossary page.
Freehold
Description
"Character Combined with Individuality"
Located within the well-serviced village of Gretton which sits on the Northamptonshire and Rutland borders, this stone-built character cottage occupies a generous sized plot which comes with an extensive private driveway, garage and established rear garden which neighbours countryside. Retaining some beautiful period features such as exposed internal timber beams, ingle nook fireplaces and pretty stone mullion windows, the scene is set before you step inside to experience a stylish and tastefully modern interior which is presented to a high standard throughout. The accommodation includes four bedrooms two bathrooms, a living room and lovely kitchen/dining room.
Cromwell House is an individual stone property situated within Gretton on a deceptively sized plot and is being offered for sale with a well-worked living space which has been sympathetically renovated to retain original features whilst offering comfortable accommodation over three floors.
We love the blend of modern styling which fuses perfectly with the period features and charm of the property.
A composite stable style door provides access to the entrance hall which features a storage cupboard, ceramic tiled floor and an original exposed timber beam. Stairs rise to the first-floor landing and there is access to the guest WC.
The living room is triple aspect and features an original stone mullion bay window to the front elevation, there is an exposed feature stone wall and a chimney breast which reveals a multi-fuel burning stove.
The kitchen/dining room also features an impressive ingle nook fireplace with an oak mantel and a multifuel burning stove, exposed stone wall and beams. The ceramic tiled floor extends through from the entrance hall. There is a fitted range of wall and base level units including drawer storage with detail edged solid oak work surfaces with tiled wall surrounds. There is a free-standing Smeg range style cooker whilst space is provided for your own dishwasher and washing machine.
The first-floor landing is light and airy featuring an exposed original timber beam and a second stair case which rises to the main bedroom suite. There are three bedrooms on the first-floor all with exposed feature stone wall detailing and timber beams.
The family bathroom includes a side panel bath with shower and screen, there is a WC and a wash hand basin set within a vanity storage unit. Ceramic tiled wall surrounds.
The main bedroom features a part vaulted ceiling and exposed structural beams, double doors lead through to the modern en suite shower room which includes a double sized walk-in shower enclosure with direct and rain fall shower heads, WC and a pedestal wash hand basin with split face ceramic tiled wall surrounds and floor.
Mains gas fired central heating system and newly fitted UPVC double glazed windows to majority of the property (some windows have been sympathetically left original to maintain the character of the property). Council tax band: E
Outside:
The plot is well-maintained offering gated car access to the gravelled driveway which offers extensive parking space and access to the single garage which has an inspection pit. There is a secret garden space which offers a good degree of privacy with structural planting and seating space with access through to the main garden to the rear which is a generous size and mainly laid to lawn with an array of established fruit trees, a vegetable plot and a timber summer house with electric connected. There is a small pond, green house and a timber shed.
Hall - 16' 0'' x 6' 0'' (4.87m x 1.83m)
Kitchen area - 17' 2'' x 7' 7'' (5.23m x 2.31m)
Dining area - 15' 0'' x 11' 0'' (4.57m x 3.35m)
Living Room - 13' 7'' x 17' 7'' (4.14m x 5.36m)
Bedroom 2 - 12' 6'' x 10' 8'' (3.81m x 3.25m)
Bedroom 3 - 9' 7'' x 12' 9'' (2.92m x 3.88m)
Bedroom 4 - 10' 2'' x 7' 5'' (3.10m x 2.26m)
Bathroom - 9' 6'' x 6' 8'' (2.89m x 2.03m)
Bedroom 1 - 8' 8'' x 17' 6'' (2.64m x 5.33m)
En-suite - 6' 7'' x 8' 0'' (2.01m x 2.44m)
Brochures
Brochure 1Council TaxA payment made to your local authority in order to pay for local services like schools, libraries, and refuse collection. The amount you pay depends on the value of the property.Read more about council tax in our glossary page.
Band: E
Maltings Road, Gretton
NEAREST STATIONS
Distances are straight line measurements from the centre of the postcode- Corby Station3.4 miles
About the agent
Moving is a busy and exciting time and we're here to make sure the experience goes as smoothly as possible by giving you all the help you need under one roof.
The company has always used computer and internet technology, but the company's biggest strength is the genuinely warm, friendly and professional approach that we offer all of our clients.
Our record of success has been built upon a single-minded desire to provide our clients, with a top class personal service delivered by h
Notes
Staying secure when looking for property
Ensure you're up to date with our latest advice on how to avoid fraud or scams when looking for property online.
Visit our security centre to find out moreDisclaimer - Property reference S681436. The information displayed about this property comprises a property advertisement. Rightmove.co.uk makes no warranty as to the accuracy or completeness of the advertisement or any linked or associated information, and Rightmove has no control over the content. This property advertisement does not constitute property particulars. The information is provided and maintained by Henderson Connellan, Corby. Please contact the selling agent or developer directly to obtain any information which may be available under the terms of The Energy Performance of Buildings (Certificates and Inspections) (England and Wales) Regulations 2007 or the Home Report if in relation to a residential property in Scotland.
*This is the average speed from the provider with the fastest broadband package available at this postcode. The average speed displayed is based on the download speeds of at least 50% of customers at peak time (8pm to 10pm). Fibre/cable services at the postcode are subject to availability and may differ between properties within a postcode. Speeds can be affected by a range of technical and environmental factors. The speed at the property may be lower than that listed above. You can check the estimated speed and confirm availability to a property prior to purchasing on the broadband provider's website. Providers may increase charges. The information is provided and maintained by Decision Technologies Limited.
**This is indicative only and based on a 2-person household with multiple devices and simultaneous usage. Broadband performance is affected by multiple factors including number of occupants and devices, simultaneous usage, router range etc. For more information speak to your broadband provider.
Map data ©OpenStreetMap contributors.





