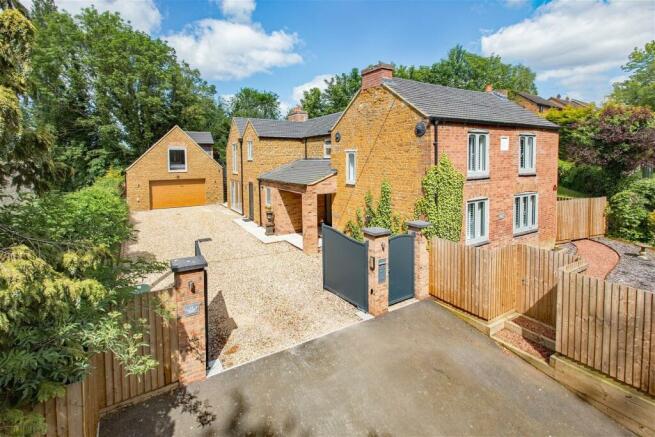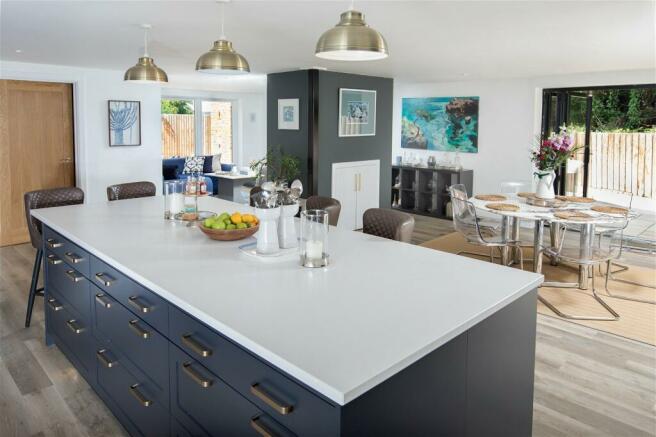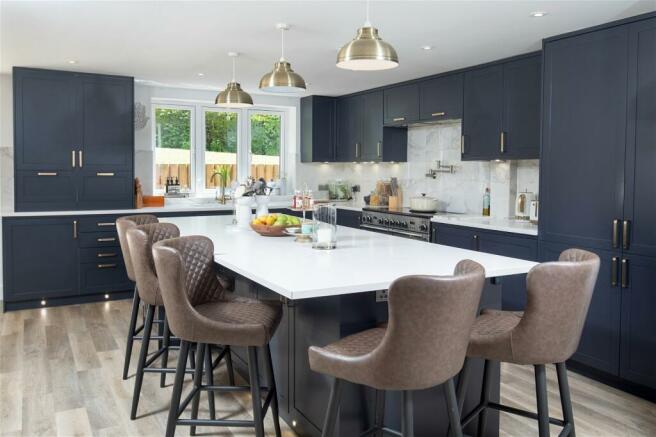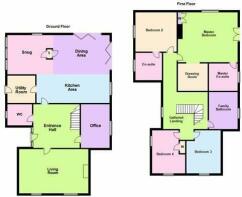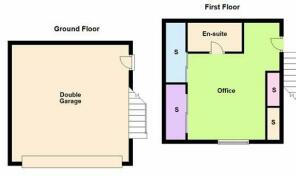
High Street, Cottingham, Market Harborough
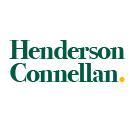
- PROPERTY TYPE
Detached
- BEDROOMS
4
- BATHROOMS
3
- SIZE
Ask agent
- TENUREDescribes how you own a property. There are different types of tenure - freehold, leasehold, and commonhold.Read more about tenure in our glossary page.
Ask agent
Description
"Live The Village Dream"
Orchard House is a unique detached residence set within the heart of Cottingham village. The property was extensively extended and refurbished to an exacting standard during 2018 and now represents a beautiful rural home with secure gated parking, private garden and double garage with potential annexe room above. The accommodation is light, airy and spacious brimming with quality and some eye catching architectural features such as the galleried landing, creative exposed stone work and vaulted ceilings. In brief, the main accommodation offers a large reception hall, guest WC, three reception rooms/areas, open plan kitchen/dining room, boot room/utility, four bedrooms and three bathrooms. A refined family home in a pretty, well-regarded village location.
Visit Instagram to see behind the scenes of the project: Rutland_rebuild
Further information:
Originally a Victorian red brick cottage occupying a generous sized plot, this beautiful residence was redeveloped during 2018 by the current owners complementing the original architecture with an extension built from stone and brick to tie together both the new and old.
Being extensively extended, the entire property has also been fully updated at the time of development with a brand new heating system, electrical installation, windows and doors. All of the interior has been renewed and unified throughout offering a modern living space.
Underfloor heating runs throughout the ground floor with the exception of the original lounge which is heated by radiators.
The ground floor accommodation features cottage height ceilings. Upon entering the property via a covered porch area, the impressive reception hall delivers a statement first impression with feature exposed original stone wall reveals and a dog-leg staircase rising to the galleried landing on the first-floor. There is a herringbone laid Karndean floor which extends through to the lounge while the rest of the ground floor is laid in a straight plank style.
There is a spacious guest WC with useful fitted storage and ceramic tiled floor.
The home office has a large window looking out onto the rear garden and bespoke fitted shelving.
Occupying the rear of the dwelling is the extensive kitchen/dining area which is an open plan space featuring two sets of bi-fold doors which open onto the rear patio. The stylish kitchen is fitted with a range of wall, base and bespoke larder units with white quartz worksurfaces which also cover the large island unit. There is an inset sink with brass mixer tap and ceramic tiled wall surrounds. Appliances include a fridge, freezer, dishwasher and floor-standing range cooker with retractable cold water tap and extractor hood above.
A snug is zoned off from the kitchen which creates a comfortable sitting space with feature floor-to-ceiling windows which allow plenty of natural light to flood the room.
The boot/utility room is fitted with a range of storage cupboards on one side with a white quartz counter top acting as a bench style seat while on the other side of the room is a serviceable utility space with wall and base level units and quartz worksurfaces to match the main kitchen and an enamel butler sink with ceramic tiled wall surrounds. Space and plumbing is provided for your own washing machine and condensing tumble dryer. A door leads to the gated driveway/courtyard.
Upstairs, the property changes form slightly with tall vaulted ceilings and from the impressive galleried landing, there is a family bathroom which includes a side panel bath, double shower enclosure and a wash hand basin set within a wall-mounted vanity unit accompanied by stylish ceramic tiled wall surrounds.
There are four generous sized bedrooms, the main bedroom features a floor-to-ceiling fixed window, a Juliette balcony and a walk-in dressing room which offers a range of built-in wardrobes. There is an en suite shower room to comprise double shower enclosure with self-draining floor, semi-pedestal WC and a wash hand basin set within a double width wall mounted vanity unit accompanied by ceramic tiled wall surrounds and floor.
Bedroom two benefits from a fitted wardrobe and en suite shower room which includes a shower enclosure, WC and a wash hand basin set within a wall mounted vanity unit with ceramic tiled wall surrounds.
Other internal features include a security system, 'Hive' operated heating and oak internal doors.
Entrance Hall
14' 9'' x 13' 11'' (4.49m x 4.24m)
Kitchen/Dining Room
24' 0'' x 25' 0'' (7.31m x 7.61m) (max)
Snug
12' 8'' x 12' 6'' (3.86m x 3.81m) (max)
Utility Room
8' 5'' x 8' 9'' (2.56m x 2.66m)
WC
7' 11'' x 6' 9'' (2.41m x 2.06m)
Lounge
22' 0'' x 14' 1'' (6.70m x 4.29m)
Office
9' 2'' x 13' 6'' (2.79m x 4.11m)
Bedroom One
19' 6'' x 15' 10'' (5.94m x 4.82m) (max)
Dressing Room
9' 6'' x 8' 9'' (2.89m x 2.66m)
Bedroom One En Suite
9' 2'' x 8' 9'' (2.79m x 2.66m)
Bedroom Two
13' 0'' x 12' 6'' (3.96m x 3.81m)
Bedroom Two En Suite
8' 6'' x 8' 9'' (2.59m x 2.66m)
Bedroom Three
14' 0'' x 10' 11'' (4.26m x 3.32m)
Bedroom Four
13' 10'' x 10' 7'' (4.21m x 3.22m)
Family Bathroom
9' 0'' x 13' 9'' (2.74m x 4.19m)
Double Garage
19' 7'' x 19' 7'' (5.96m x 5.96m)
Office Above Garage
19' 5'' x 12' 4'' (5.91m x 3.76m) (max)
Office En Suite
7' 9'' x 4' 10'' (2.36m x 1.47m)
Council TaxA payment made to your local authority in order to pay for local services like schools, libraries, and refuse collection. The amount you pay depends on the value of the property.Read more about council tax in our glossary page.
Band: G
High Street, Cottingham, Market Harborough
NEAREST STATIONS
Distances are straight line measurements from the centre of the postcode- Corby Station3.1 miles
About the agent
Moving is a busy and exciting time and we're here to make sure the experience goes as smoothly as possible by giving you all the help you need under one roof.
The company has always used computer and internet technology, but the company's biggest strength is the genuinely warm, friendly and professional approach that we offer all of our clients.
Our record of success has been built upon a single-minded desire to provide our clients, with a top class personal service delivered by h
Notes
Staying secure when looking for property
Ensure you're up to date with our latest advice on how to avoid fraud or scams when looking for property online.
Visit our security centre to find out moreDisclaimer - Property reference S684780. The information displayed about this property comprises a property advertisement. Rightmove.co.uk makes no warranty as to the accuracy or completeness of the advertisement or any linked or associated information, and Rightmove has no control over the content. This property advertisement does not constitute property particulars. The information is provided and maintained by Henderson Connellan, Corby. Please contact the selling agent or developer directly to obtain any information which may be available under the terms of The Energy Performance of Buildings (Certificates and Inspections) (England and Wales) Regulations 2007 or the Home Report if in relation to a residential property in Scotland.
*This is the average speed from the provider with the fastest broadband package available at this postcode. The average speed displayed is based on the download speeds of at least 50% of customers at peak time (8pm to 10pm). Fibre/cable services at the postcode are subject to availability and may differ between properties within a postcode. Speeds can be affected by a range of technical and environmental factors. The speed at the property may be lower than that listed above. You can check the estimated speed and confirm availability to a property prior to purchasing on the broadband provider's website. Providers may increase charges. The information is provided and maintained by Decision Technologies Limited.
**This is indicative only and based on a 2-person household with multiple devices and simultaneous usage. Broadband performance is affected by multiple factors including number of occupants and devices, simultaneous usage, router range etc. For more information speak to your broadband provider.
Map data ©OpenStreetMap contributors.
