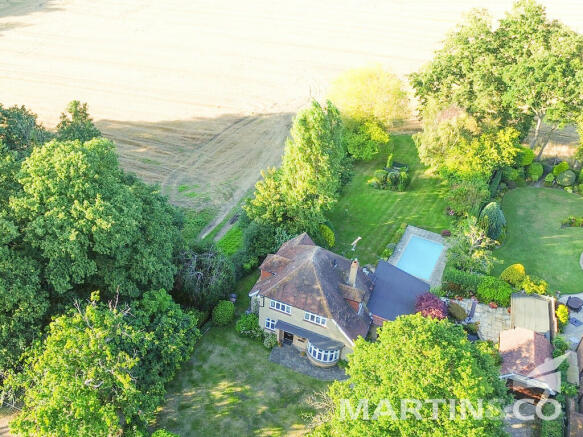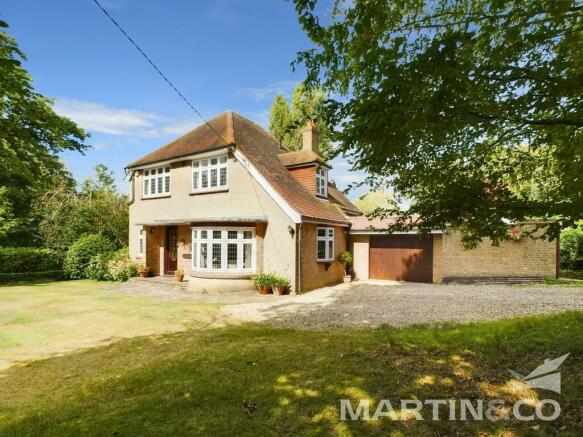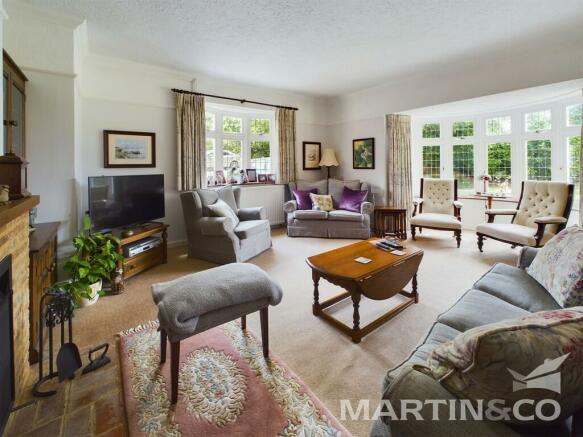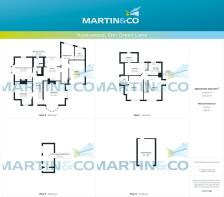Elm Green Lane, Danbury

- PROPERTY TYPE
Detached
- BEDROOMS
4
- BATHROOMS
3
- SIZE
Ask agent
- TENUREDescribes how you own a property. There are different types of tenure - freehold, leasehold, and commonhold.Read more about tenure in our glossary page.
Freehold
Key features
- DETACHED HOUSE ON CIRCA 0.5 ACRE
- FIELDS TO SIDE AND REAR
- 120 FOOT WIDE FRONTAGE
- MUCH SCOPE TO EXTEND
- THREE RECEPTION ROOMS
- REPLACEMENT HARDWOOD DOUBLE GLAZING
- KITCHEN & BREAKFAST ROOMS
- SEPARATE STUDY/OFFICE
- TWO GARAGES
- SUMMER HOUSE AND POOL
Description
A warm and inviting entrance hall welcomes you upon entry, leading to an elegant sitting room to the right. Adorned with a graceful bow bay window, this room treats you to panoramic views of the expansive frontage with additional window to the side allowing natural light into the room , while a brick-built fireplace stands as the centre piece. Across the hallway, a refined dining room presents itself, graced by views extending across the front and side.
Continuing down the hallway, a versatile reception room beckons on the left. Enhanced by a traditional tiled fireplace with a wooden surround, this room boasts a bay window with a built-in seat so one can enjoy views across the fields to the side and another window to the rear, offering vistas of the expansive rear garden. This multifunctional space can serve as a family room, cozy snug, or even a fourth bedroom, conveniently accompanied by an adjacent shower room. Accessible from the hallway, the shower room features a spacious enclosed shower, with a step down leading to the WC and washbasin space adorned with ample storage units.
Toward the rear of the property resides the kitchen a haven for culinary endeavours, previously extended to comprise discrete sections open to one another. Adorned with an array of units and shelving, the kitchen showcases granite countertops and an undermount stainless steel Franke sink beneath the rear windows, while a glass lantern roof bathes the area in natural light. There is a splendid gas-fired Aga and a range cooker (both subject to negotiation) grace the space. Adjacent to the kitchen, a useful utility area awaits, complete with a sink unit and provision for washing machine and dishwasher. Overlooking the rear garden, a breakfast room offers a delightful space, further connecting to the study / office. The integrated garage is conveniently accessible from this area via an internal door.
The upper level of the home exudes a bright and airy ambiance, featuring generously proportioned bedrooms. The primary bedroom stands notably spacious, enhanced by fitted bedroom furniture and an open arch leading to a private ensuite washroom, complete with a 3-piece suite and views extending to the side over scenic open fields. Two additional double bedrooms grace this level, with one of them offering access to a cozy cot room or dressing area. Adjacent to these bedrooms, the family bathroom presents itself, complete with WC, washbasin, bidet, and a bath accompanied by a handheld shower.
The potential for expansion is evident, with the opportunity to create additional bedrooms through a side extension above the garage, subject to obtaining the requisite planning permissions.
The residence boasts a commanding frontage spanning approximately 120 feet, discreetly secluded from the road by mature hedging and trees, creating an air of privacy. A substantial lawn stretches across the front, while the driveway enters from the property's side, leading past the standalone garage to a gravel parking area before the main house and integrated garage.
This idyllic setting offers more than just a house; it's a unique tranquil haven. Follow a brick arch from the driveway to traverse a courtyard garden embellished with a fish pond, acers, and an array of shrubs and flowers that paint the landscape in vibrant hues. A patio area sets the stage for outdoor relaxation, accompanied by a spacious timber summer house equipped with changing facilities for the adjacent swimming pool.
The pool, nestled on a raised terrace, enjoys views of the lovingly maintained landscaped gardens adorned with a captivating array of flowers and shrubs. The backdrop is nothing short of breath-taking, as Lingwood Common Woodlands and the open fields to the rear and side create a picturesque panorama, culminating in an enchanting vista that completes this extraordinary residence.
This is certainly one property not to miss due to the location and scope it provides.
LOCAL FACILITIES
The property is located on the edge of Danbury Village boasting local shops, sports centre, vets, medical centre, tea shop and public houses to name but a few. Families will particularly appreciate the proximity to reputable schools, ensuring the very best in education for the younger generation. For those inclined towards nature, the nearby managed woodlands beckon with their serene trails and the promise of adventure, with Papermill Lock and River Chelmer just a short drive away.
Danbury Village provides access to Chelmsford City via car or park and ride from Sandon, with its major shopping and leisure facilities as well as mainline railway to London Liverpool Street.
SEE OUR ON LINE 360 TOUR
AGENTS NOTE We are advised the property underwent underpinning works in 1976. Documentation available.
HALLWAY 6' 3" x 19' 10" (1.91m x 6.05m)
DINING ROOM 11' 11" x 14' 6" (3.63m x 4.42m)
LIVING ROOM 14' 11" x 15' 11" (4.55m x 4.85m)
FAMILY ROOM / BEROOM FOUR 12' 1" x 14' 6" (3.68m x 4.42m)
SHOWER ROOM AND WC 6' 5" x 6' 2" (1.96m x 1.88m)
UTILITY ROOM
BREAKFAST ROOM 8' 7" x 27' 9" (2.62m x 8.46m)
KITCHEN 11' 10" x 15' 7" (3.61m x 4.75m)
OFFICE 6' 10" x 7' 4" (2.08m x 2.24m)
GARAGE 10' 9" x 16' 0" (3.28m x 4.88m)
LANDING 2' 8" x 7' 4" (0.81m x 2.24m)
BEDROOM ONE 12' 10" x 16' 1" (3.91m x 4.9m)
BEDROOM TWO 9' 1" x 16' 10" (2.77m x 5.13m)
ENSUITE WASH ROOM WC 5' 7" x 5' 6" (1.7m x 1.68m)
BEDROOM 14' 0" x 8' 10" (4.27m x 2.69m)
COT ROOM/ DRESSING ROOM 11' 11" x 6' 3" (3.63m x 1.91m)
BATHROOM WC 9' 1" x 8' 0" (2.77m x 2.44m)
SUMMER HOUSE & CHANGING ROOM 7' 10" x 15' 10" (2.39m x 4.83m)
DETACHED GARAGE 11' 6" x 16' 4" (3.51m x 4.98m)
Brochures
sale brochure- COUNCIL TAXA payment made to your local authority in order to pay for local services like schools, libraries, and refuse collection. The amount you pay depends on the value of the property.Read more about council Tax in our glossary page.
- Band: G
- PARKINGDetails of how and where vehicles can be parked, and any associated costs.Read more about parking in our glossary page.
- Yes
- GARDENA property has access to an outdoor space, which could be private or shared.
- Yes
- ACCESSIBILITYHow a property has been adapted to meet the needs of vulnerable or disabled individuals.Read more about accessibility in our glossary page.
- Ask agent
Elm Green Lane, Danbury
NEAREST STATIONS
Distances are straight line measurements from the centre of the postcode- Hatfield Peverel Station4.2 miles
- Chelmsford Station4.4 miles
- South Woodham Ferrers Station5.2 miles
About the agent
As a family business, we've upheld the father and son legacy from 2008, infusing family values with professional expertise. Our goal is to make moving and property management simpler and more efficient, without sacrificing quality.
Our team, with over 60 years combined experience in real estate, offers comprehensive knowledge of the local market, enhanced by the latest industry tools and technology. This blend of experience and innovation allows us to provide exceptional advice and cust
Notes
Staying secure when looking for property
Ensure you're up to date with our latest advice on how to avoid fraud or scams when looking for property online.
Visit our security centre to find out moreDisclaimer - Property reference 100524010672. The information displayed about this property comprises a property advertisement. Rightmove.co.uk makes no warranty as to the accuracy or completeness of the advertisement or any linked or associated information, and Rightmove has no control over the content. This property advertisement does not constitute property particulars. The information is provided and maintained by Martin & Co, Chelmsford. Please contact the selling agent or developer directly to obtain any information which may be available under the terms of The Energy Performance of Buildings (Certificates and Inspections) (England and Wales) Regulations 2007 or the Home Report if in relation to a residential property in Scotland.
*This is the average speed from the provider with the fastest broadband package available at this postcode. The average speed displayed is based on the download speeds of at least 50% of customers at peak time (8pm to 10pm). Fibre/cable services at the postcode are subject to availability and may differ between properties within a postcode. Speeds can be affected by a range of technical and environmental factors. The speed at the property may be lower than that listed above. You can check the estimated speed and confirm availability to a property prior to purchasing on the broadband provider's website. Providers may increase charges. The information is provided and maintained by Decision Technologies Limited. **This is indicative only and based on a 2-person household with multiple devices and simultaneous usage. Broadband performance is affected by multiple factors including number of occupants and devices, simultaneous usage, router range etc. For more information speak to your broadband provider.
Map data ©OpenStreetMap contributors.




