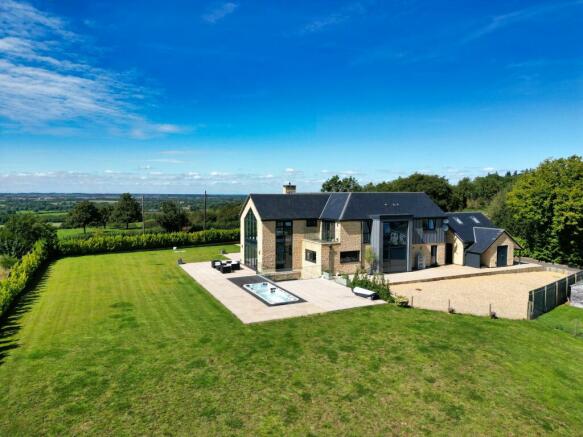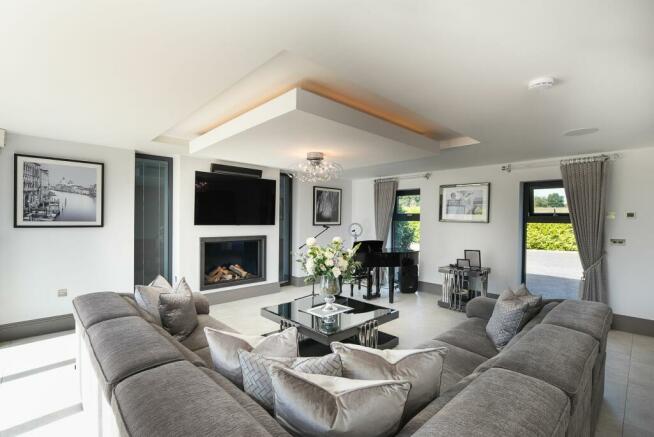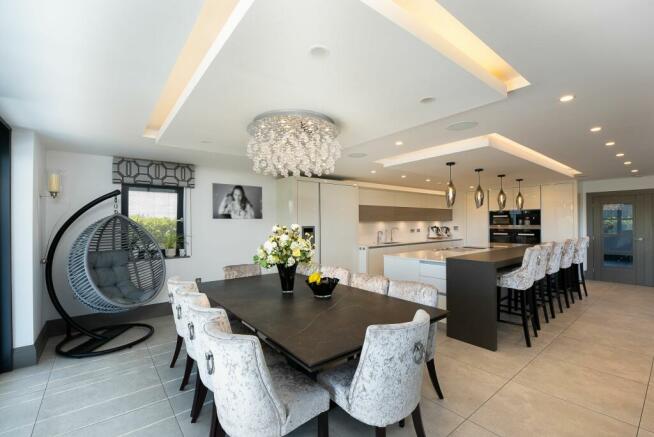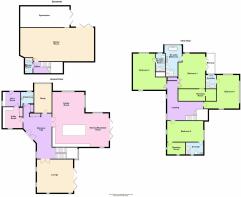
Ivy Lane, Great Brickhill, MK17

- PROPERTY TYPE
Detached
- BEDROOMS
4
- BATHROOMS
5
- SIZE
5,360 sq ft
498 sq m
- TENUREDescribes how you own a property. There are different types of tenure - freehold, leasehold, and commonhold.Read more about tenure in our glossary page.
Freehold
Key features
- Four spacious bedrooms all with En-suites and three dressing rooms
- Approximately 16 acre plot
- Hot tub and resistant pool with rolling countryside views
- Private gated location
- Double Garage and ample parking
- 5,500 Square foot smart home
Description
Boasting more than 5000 square feet of living space. Spanning three floors, this one-of-a-kind home is nestled in the picturesque village of Great Brickhill, surrounded by expansive countryside views. Conveniently located within easy reach of London through excellent rail and road connections, this modern property features high-end finishes and numerous highlights.
En-suite bathrooms grace all bedrooms, accompanied by three dressing rooms. The property's lavish features include floor-to-ceiling windows offering stunning views, a home gym, a resistance pool, a hot tub, and an impressive 16-acre plot providing a sense of splendid seclusion.
Imagine the daily experience of stretching out in this vast luxury property, designed to a film set standard. As you enter through the gated driveway and step into the bright, immaculate hallway, you'll be impressed by the oversized pale and smoky grey tiles underfoot (with underfloor heating throughout the lower level). Two spacious cloak cupboards with mirrored doors are at your disposal for coats and shoes.
Turning to your left, you'll discover a utility room covering 120 square feet, featuring floor-to-ceiling glossy cabinets. A substantial boot room serves as an essential stop after long country walks, while a gleaming WC and a 160-square-foot home office (equipped with fibre optic connectivity ideal for remote work) complete this space.
The main attraction awaits as you open the double doors straight ahead. The heart of your new home, encompassing the kitchen, lounge, and dining area, spans 900 square feet. Wrap-around views of the expansive gardens and green fields greet you in this gleaming space.
The impact of this flawlessly designed area is beyond words. Natural light floods through patio doors and floor-to-ceiling windows, illuminating glossy cabinets that house top-tier integrated appliances. A sleek breakfast bar and chef's island are the focal points, accompanied by pendant lighting above. Recessed and spotlighting complement the large format tiling underfoot. The dining and lounge areas, adjacent to the kitchen, offer an open, spacious feel with floor-to-ceiling views of the outdoors.
Step outside, and the immense sense of space envelops you – the grounds cover nearly 17 acres, with breathtaking countryside vistas that make you feel as if Buckinghamshire is yours alone. Immaculate lawns surround a substantial patio, featuring a resistance training pool with its own currents for invigorating swims, as well as a nearby hot tub, a perfect spot for taking in panoramic evening views.
Cloverhill House benefits from a second driveway, seen in the provided photos, offering convenient access to the fields behind for larger vehicles such as tractors and horseboxes. Additionally, a mobile home is available as part of a sale package, serving various purposes including independent rental, office space, or an annex. Removal of the mobile home is possible upon request.
Moving indoors, the ground floor experience is completed by an additional hosting space – a tri-aspect 400-square-foot front lounge located at the north-eastern corner of the home. Natural light flows in through floor-to-ceiling windows on all sides, creating an ideal setting for pre-dinner gatherings.
Descending to the lower ground floor reveals a treasure trove of possibilities. With a central space spanning over 800 square feet, highlighted by a spot lit exposed brick feature wall, recessed overhead lights, and patio doors leading to a courtyard, this area is ideal for various activities. From an art gallery to a studio to a music room, the potential is boundless. But that's not all – a well-equipped home gym and a sleek shower room add to the allure, creating the perfect setting for your aspirations.
Ascending the sparkling glazed staircase, you'll reach the immense landing, leading to the first floor dedicated exclusively to sumptuous sleeping accommodations. Each bedroom is designed to provide a palatial experience, ensuring unparalleled comfort.
The principal suite centres around a 420-square-foot bedroom, elegantly furnished and connected to a spacious dressing room and impeccable en-suite shower room with sleek designer fittings, an oversized walk-in rainfall shower, and a freestanding tub. A balcony completes this suite, inviting you to relish wide horizon views.
The remaining bedrooms are equally impressive. The south-west facing bedroom, covering 260 square feet, boasts a magnificent floor-to-ceiling window framing cinematic countryside views. An en-suite bathroom enhances the allure. The two additional bedrooms, each exceeding 250 square feet, maintain the same high standard, featuring gleaming en-suite bathrooms and spacious wardrobes or dressing rooms.
Regardless of where you lay your head, rest assured that you'll be experiencing five-star luxury.
While the property offers remarkable seclusion, a seven-minute stroll leads you to the heart of Great Brickhill. This peaceful Buckinghamshire village, home to around 900 residents, is one of several sought-after communities dotting the picturesque local countryside. It retains its unique identity while offering convenient access to Milton Keynes.
The historic Red Lion pub, dating back to 1577 and located just half a mile from the estate's entrance, serves as a central hub for the community. Here, you can savor delicious food and authentic ales in a superb beer garden.
High Ash CofE Primary School, rated 'Outstanding' by Ofsted, is a mere twelve-minute walk away. Numerous 'Outstanding' and 'Good' schools are within a short drive, with ten 'Good' schools located within a three-mile radius. Great Brickhill falls within the grammar school catchment area.
A brief ten-minute drive takes you to Leighton Buzzard, providing an array of shops, nightlife, and amenities, along with fast and regular train connections to London that reach Euston in just thirty-two minutes – a commute that would be the envy of many Londoners.
For golf enthusiasts, Woburn, The Three Locks, and Leighton Buzzard golf clubs are within a five-minute drive. And, naturally, you have the vast Buckinghamshire countryside at your doorstep.
Great Brickhill village is among the most desirable in the vicinity, situated atop a hill within an 'Area of Attractive Landscape,' just a fifteen-minute drive from central Milton Keynes. The village boasts a vibrant community, including The Old Red Lion public house, offering warm hospitality, excellent food, and a stunning garden with expansive views over the Aylesbury Vale. The Grade 2* listed St. Mary's The Virgin Church stands as a historic gem with an active congregation. The Cricket Club, Tennis Club, and other venues offer diverse activities and events.
The village primary school, High Ash Church of England, holds an 'Outstanding' Ofsted rating, and many students progress to esteemed Aylesbury Grammar schools, with daily transportation provided from the village. Sports facilities, from fishing to shooting to stabling, are readily available, along with various golf courses within a few miles' radius, including Woburn, Leighton Buzzard, and The Three Locks. The village also boasts high-speed fiber optic internet with speeds of up to 1000 Mbps.
To the northeast lies the Georgian town of Woburn, offering a range of dining options, including the Michelin-starred Paris House, as well as antique shops and access to the historic Abbey and its grounds. Excellent transport links are available, with Leighton Buzzard train station less than ten minutes away, providing direct connections to London Euston in under thirty minutes. The area is well-connected by road, including the A5 and M1, with air travel accessible from all London airports, especially London-Luton, which is just thirty minutes away.
EPC Rating: C
Lounge
6.12m x 5.66m
Kitchen/Dining/Family Room
9.58m x 9.27m
Kitchen/Dining Room - 9.57m (31'5") x 5.66m (18'7")
Family Room - 5.43m (17'10") x 3.63m (11'11")
Study
4.9m x 2.97m
Boot Room
3m x 2.54m
Utility Room
3.63m x 3.43m
Games Room
12.45m x 5.64m
Gymnasium
8.53m x 3.15m
Bedroom 1
6.07m x 4.17m
Bedroom 2
6.12m x 3.51m
Bedroom 3
6.12m x 3.73m
Bedroom 4
5.74m x 3.78m
Parking - Garage
Detached double garage.
Council TaxA payment made to your local authority in order to pay for local services like schools, libraries, and refuse collection. The amount you pay depends on the value of the property.Read more about council tax in our glossary page.
Ask agent
Ivy Lane, Great Brickhill, MK17
NEAREST STATIONS
Distances are straight line measurements from the centre of the postcode- Fenny Stratford Station3.2 miles
- Bow Brickhill Station3.2 miles
- Leighton Buzzard Station2.9 miles
About the agent
Taylor Walsh, Milton Keynes
Regency Court 224 Upper Fifth Street Central Milton Keynes Buckinghamshire MK9 2HR

INSIGHT
www.taylorwalsh.co.uk
WHY SELL YOUR HOME WITH TAYLOR WALSH?
We care about the homes we sell and we want our clients to feel comfortable listing their biggest asset with us. Trust is important and we provide transparent communication - there are no hidden agendas. We're great listeners, considerate and outstanding negotiators.
We provide our professional and honest advice to maximise the selling price - leaving you with
Notes
Staying secure when looking for property
Ensure you're up to date with our latest advice on how to avoid fraud or scams when looking for property online.
Visit our security centre to find out moreDisclaimer - Property reference 0dbec02b-2231-4a46-99df-b3518bb4264a. The information displayed about this property comprises a property advertisement. Rightmove.co.uk makes no warranty as to the accuracy or completeness of the advertisement or any linked or associated information, and Rightmove has no control over the content. This property advertisement does not constitute property particulars. The information is provided and maintained by Taylor Walsh, Milton Keynes. Please contact the selling agent or developer directly to obtain any information which may be available under the terms of The Energy Performance of Buildings (Certificates and Inspections) (England and Wales) Regulations 2007 or the Home Report if in relation to a residential property in Scotland.
*This is the average speed from the provider with the fastest broadband package available at this postcode. The average speed displayed is based on the download speeds of at least 50% of customers at peak time (8pm to 10pm). Fibre/cable services at the postcode are subject to availability and may differ between properties within a postcode. Speeds can be affected by a range of technical and environmental factors. The speed at the property may be lower than that listed above. You can check the estimated speed and confirm availability to a property prior to purchasing on the broadband provider's website. Providers may increase charges. The information is provided and maintained by Decision Technologies Limited.
**This is indicative only and based on a 2-person household with multiple devices and simultaneous usage. Broadband performance is affected by multiple factors including number of occupants and devices, simultaneous usage, router range etc. For more information speak to your broadband provider.
Map data ©OpenStreetMap contributors.





