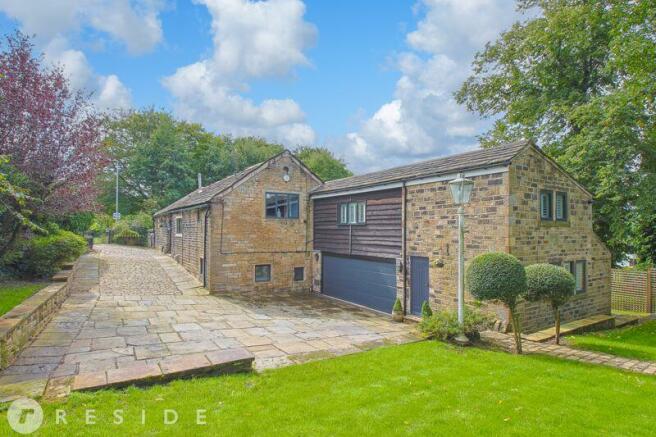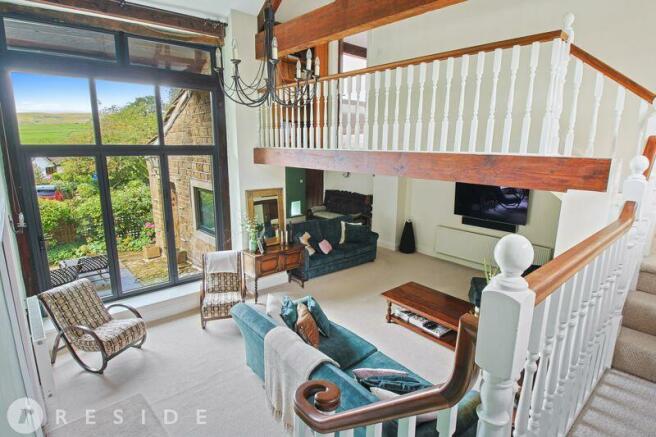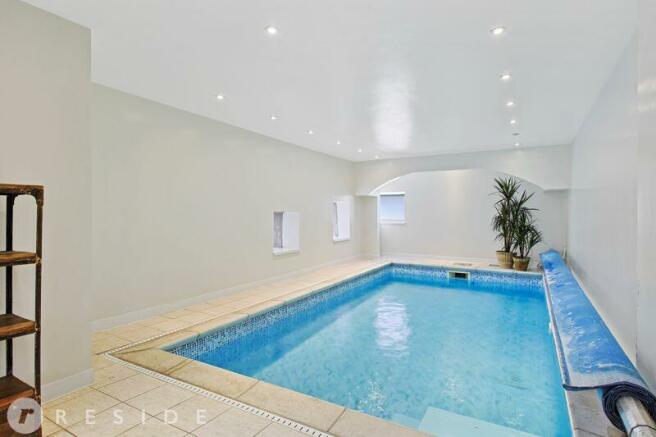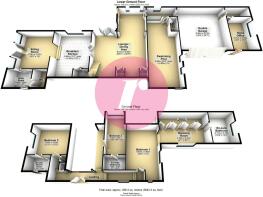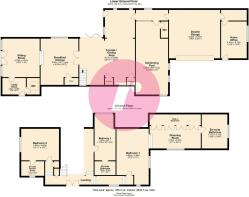
HALIFAX ROAD, Littleborough OL15 0LA

- PROPERTY TYPE
Barn Conversion
- BEDROOMS
3
- BATHROOMS
3
- SIZE
Ask agent
- TENUREDescribes how you own a property. There are different types of tenure - freehold, leasehold, and commonhold.Read more about tenure in our glossary page.
Freehold
Key features
- Detached Barn Conversion
- Three Double Bedrooms
- Three En-Suite Bathrooms
- Three Reception Rooms
- Heated Swimming Pool
- Bespoke Home Office
- Integral Double Garage
- Ample Off-Road Parking
- Large Private Plot
- Manicured Lawn Gardens
Description
The heart of this home is its expansive living area, featuring soaring ceilings with exposed wooden beams that tell the tale of its heritage. Large windows and bi-folding doors flood the space with natural light, casting a warm glow. The open-concept layout seamlessly connects the living, dining, and kitchen areas, making it an ideal space for both intimate family moments and grand entertaining.
The kitchen boasts appliances that seamlessly integrate into bespoke wooden cabinets. The polished stone countertops and breakfast area are an inviting space for culinary endeavours, whilst the adjoining sitting room maintains the barn's authentic ambiance.
For those who require a professional haven without leaving the comfort of home, the bespoke home office awaits. Tucked away for privacy, this thoughtfully designed workspace is adorned with ample built-in shelving. Large windows with stone reveals frame views of the surrounding gardens, ensuring that work is never dull in this tranquil environment.
When the day draws to a close, retreat to the main bedroom, a serene sanctuary that combines luxury and comfort with large dressing room. Each bedroom boasts an en-suite bathroom with the main featuring modern fixtures, a spacious walk-in shower, and a freestanding bathtub for unwinding after a long day.
But the luxury doesn't stop there. The property's pièce de résistance is its indoor heated swimming pool, a true oasis of relaxation and leisure.
Outside, the detached property continues to delight with a meticulously landscaped garden that seamlessly merges with the natural beauty of the countryside. A patio area offers a perfect spot for al fresco dining or simply soaking in the beauty of the surroundings.
Notably, this barn conversion features ample parking and an integral double garage. The convenience of parking options ensures that you and your guests have plenty of space to accommodate several vehicles.
With the countryside as your backdrop, you'll enjoy a lifestyle that combines the serenity of nature with the convenience of contemporary living.
GROUND FLOOR
Landing
3' 6'' x 34' 9'' (1.07m x 10.6m)
Overlooking the lounge / dining area with original framework and stone reveals on display
Bedroom One
22' 5'' x 13' 0'' (6.83m x 3.95m)
A large double room with opening into a dressing room
Dressing Room
8' 9'' x 20' 7'' (2.67m x 6.27m)
Fitted with several walk-in wardrobes
En-Suite Bathroom
13' 8'' x 10' 4'' (4.17m x 3.15m)
A beautiful five-piece suite comprising of a low level wc, his & her sink units with vanity, walk-in shower unit and a free-standing bath
Bedroom Two
12' 11'' x 15' 2'' (3.94m x 4.63m)
Double guest room with fitted wardrobes
En-Suite Bathroom
5' 10'' x 9' 3'' (1.79m x 2.82m)
Four-piece suite comprising of a low level wc, wash hand basin, bath and enclosed shower unit
Bedroom Three
18' 5'' x 8' 10'' (5.62m x 2.68m)
Double room with picturesque views
En-Suite Bathroom
5' 7'' x 8' 6'' (1.69m x 2.58m)
Modern three-piece suite comprising of a low level wc, wash hand basin and roll top bath with rainfall shower unit
LOWER GROUND FLOOR
Lounge / Dining Area
26' 11'' x 22' 5'' (8.21m x 6.82m)
A spacious yet versatile room with a fabulous feature fireplace and bi-folding doors leading to the courtyard
Breakfast Kitchen
18' 7'' x 15' 2'' (5.66m x 4.63m)
Incorporating a breakfast area and fitted with bespoke cabinetry housing integrated appliances
Sitting Room
15' 9'' x 15' 0'' (4.79m x 4.57m)
Adjoining the breakfast kitchen, this spacious room overlooks the rear garden with patio doors to outside
Utility Room
6' 8'' x 9' 5'' (2.02m x 2.88m)
Fitted with units and a door to outside
Downstairs WC
6' 8'' x 5' 3'' (2.02m x 1.59m)
Two-piece suite comprising of a low level wc and wash hand basin with vanity unit
Home Office
14' 10'' x 10' 4'' (4.51m x 3.15m)
Fitted with bespoke cabinetry and external access
Swimming Pool
29' 4'' x 13' 0'' (8.93m x 3.95m)
A delightful 5m length pool
Heating
The property benefits from having gas central heating and upvc double glazing throughout
External
Notably, this barn conversion features ample parking and an integral double garage. The convenience of parking options ensures that you and your guests have plenty of space to accommodate several vehicles.
With the countryside as your backdrop, you'll enjoy a lifestyle that combines the serenity of nature with the convenience of contemporary living.
Additional Information
Tenure - Freehold
EPC rating - C
Council Tax Band - G
Brochures
Full DetailsBrochureCouncil TaxA payment made to your local authority in order to pay for local services like schools, libraries, and refuse collection. The amount you pay depends on the value of the property.Read more about council tax in our glossary page.
Band: G
HALIFAX ROAD, Littleborough OL15 0LA
NEAREST STATIONS
Distances are straight line measurements from the centre of the postcode- Littleborough Station0.8 miles
- Smithy Bridge Station1.8 miles
- Milnrow Tram Stop3.1 miles
About the agent
We are Rochdale's fastest growing estate agency and we have an enviable reputation for selling and letting in the Rochdale area. Over the last thirty years we have gained unparalleled experience, combined with hands-on local knowledge, of all kinds of properties and their values across Rochdale and Bury.
We don't just list houses we actively market them, this is why we have a strong record of selling houses on the first viewing, or on the first day or even in the first hour.
We
Notes
Staying secure when looking for property
Ensure you're up to date with our latest advice on how to avoid fraud or scams when looking for property online.
Visit our security centre to find out moreDisclaimer - Property reference 11944520. The information displayed about this property comprises a property advertisement. Rightmove.co.uk makes no warranty as to the accuracy or completeness of the advertisement or any linked or associated information, and Rightmove has no control over the content. This property advertisement does not constitute property particulars. The information is provided and maintained by Reside Estate Agency, Rochdale. Please contact the selling agent or developer directly to obtain any information which may be available under the terms of The Energy Performance of Buildings (Certificates and Inspections) (England and Wales) Regulations 2007 or the Home Report if in relation to a residential property in Scotland.
*This is the average speed from the provider with the fastest broadband package available at this postcode. The average speed displayed is based on the download speeds of at least 50% of customers at peak time (8pm to 10pm). Fibre/cable services at the postcode are subject to availability and may differ between properties within a postcode. Speeds can be affected by a range of technical and environmental factors. The speed at the property may be lower than that listed above. You can check the estimated speed and confirm availability to a property prior to purchasing on the broadband provider's website. Providers may increase charges. The information is provided and maintained by Decision Technologies Limited.
**This is indicative only and based on a 2-person household with multiple devices and simultaneous usage. Broadband performance is affected by multiple factors including number of occupants and devices, simultaneous usage, router range etc. For more information speak to your broadband provider.
Map data ©OpenStreetMap contributors.
