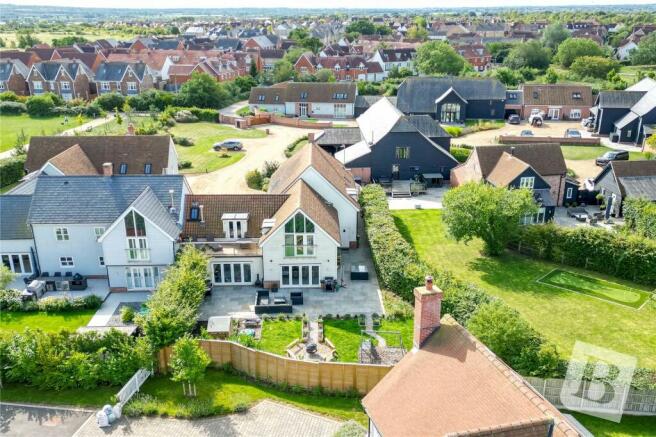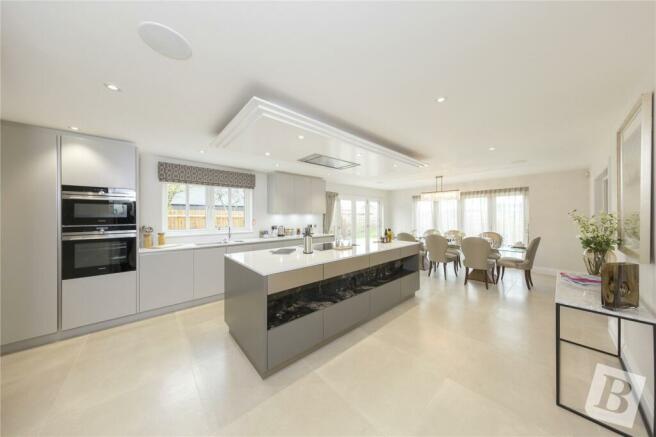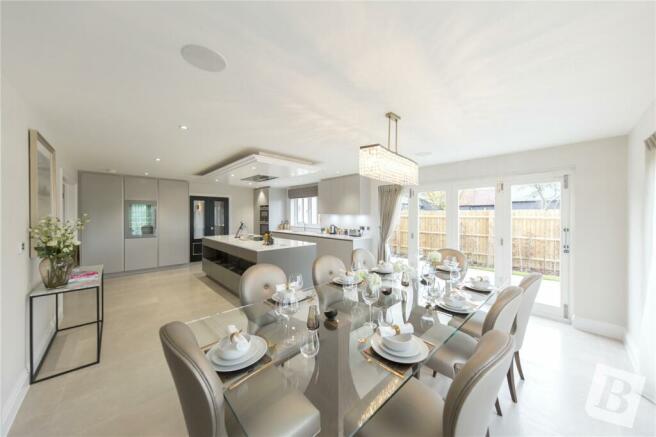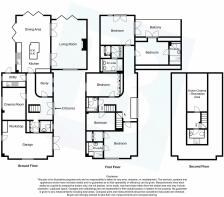
White Hart Lane, Chelmsford, Essex, CM1

- PROPERTY TYPE
House
- BEDROOMS
5
- BATHROOMS
5
- SIZE
Ask agent
- TENUREDescribes how you own a property. There are different types of tenure - freehold, leasehold, and commonhold.Read more about tenure in our glossary page.
Freehold
Description
Within the development, a picturesque pathway leads directly to the highly regarded New Hall Private School and the eagerly awaited Beaulieu Park Railway Station.
A stunning 3 storey 5 bedroom property with excellent views of the surrounding countryside.
This fabulous home has beautifully hand-crafted cabinetry in both the study and sumptuous media room situated on the ground floor. Located on the 2nd floor you will find a games room which again provides ample space for a large or growing family.
This lavish home also benefits from a spectacular balcony with beautiful views from the master bedroom. In addition you will find a large separate garage and workshop area.
Council Tax Band: H
Entrance Hall
12'2" x 10'10" Smooth ceiling, double glazed double opening entrance doors with double glazed side panels, tiled floor with under floor heating, black ash staircase with glass balustrade leading to the first floor accommodation, doors to ground floor accommodation and open to;
Cloak Area
Smooth ceiling, houses multimedia tower.
Cloakroom
Smooth ceiling with inset spotlights, obscured double glazed window, wall mounted mirror, large porcelain tiled floor with under floor heating, extractor fan, suite comprising; counter top wash hand basin with mixer tap on wood surface, low level dual flush WC with concealed cistern.
Living Room
16' x 10'10" Smooth recessed ceiling, double glazed window, double glazed bi-fold door leading to the garden, wall mounted contemporary flame effect gas fire , two pairs of double opening doors leading to the kitchen and dining area.
Kitchen/Dining Area
26'9" x 15'7" Smooth ceiling with inset spotlights, double glazed window and double glazed bi-fold doors leading to the garden, large porcelain tiled floor with under floor heating. This bespoke handle free kitchen has been fitted with a range of eye and base level units and cupboards with composite stone work surfaces over, inset 1.5 sink and drainer with Quooker all in one tap, island with drawers and storage under, composite stone work surface over with integrated induction hob and stainless steel ceiling mounted extractor over. Integrated appliances including Miele wine fridge, Siemens oven and microwave, door to entrance hall.
Utility Room
10'10" x 5'10" Smooth ceiling with inset spotlights, double glazed window, large scale porcelain tiles with under floor heating, fitted with a range of bespoke handle free eye and base level units and cupboard with work surface over, inset sink with mixer tap, space for domestic appliances.
Study
10'8" x 7'3" Smooth ceiling with inset spotlights, two double glazed windows, a range of built in study furniture including shelving, storage and a matching desk.
First Floor Landing
Smooth ceiling with inset spotlights, large double glazed window overlooking the driveway, black ash staircase with glass balustrade leading to the second floor accommodation, doors to the first floor accommodation.
Master Bedroom
15'8" x 14' smooth ceiling with inset spotlights, radiator, radiator, two pairs of double opening doors - one pair leading to the balcony shared with bedroom three, door to;
Dressing Area
10'4" x 5'10" A range of bespoke fitted wardrobes, door to;
En Suite
10'4" x 6'2" Smooth ceiling with inset spotlights, double glazed Velux window, tiled floor, tiled walls, heated towel rail, suite comprising; bespoke vanity unit with composite stone work top and double wash hand basin, low level dual flush WC with concealed cistern, large walk in shower with rain water effect shower head and hand held shower.
Bedroom Two
16'7" x 15'4" Smooth ceiling with inset spotlights, double glazed window, radiator, doors to dressing area and en suite.
Dressing Room
Fitted wardrobes.
En suite
7'7" x 7'1" Smooth ceiling with inset spotlights, tiled floor, suite comprising; low level dual flush WC with concealed cistern, complementary wash hand basin, large walk in shower with rain water effect shower and hand held shower.
Bedroom Three
15'7" x 10'5" Smooth ceiling with inset spotlights, double glazed double opening doors leading to the balcony shared with the master bedroom, radiator, door to;
En Suite
10'5" x 5'1" Smooth ceiling with inset spotlights, tiled floor, suite comprising; low level dual flush WC with concealed cistern, complementary wash hand basin, large walk in shower with rain water effect shower and hand held shower.
Bedroom Four
17' x 10'8" Smooth ceiling with inset spotlights, double glazed window, radiator, a range of fitted wardrobes.
Bedroom Five
13'2" x 8'5" Smooth ceiling with inset spotlights, double glazed window, radiator.
Bathroom
6'10" x 5'3" Smooth sloping ceiling, double glazed Velux window, recess storage, heated towel rail, tiled floor, splashback tiling, suite comprising; low level dual flush WC with concealed cistern, panelled bath, complementary wash hand basin with mixer tap.
Second Floor Landing
Smooth ceiling, doors to second floor accommodation.
Cinema/Games Room
18' x 9'4" Smooth recessed ceiling, double glazed window, drop down cinema screen, built in speaker system, cabinetry with built in subwoofer.
Shower Room
9'4" x 7'2" Smooth ceiling with inset spotlights, tiled floor, suite comprising; low level dual flush WC with concealed cistern, complementary wash hand basin, large walk in shower with rain water effect shower and hand held shower.
Garden
A beautiful and serene garden commencing with a large paved patio dining area which continues along the side of the property, and the remainder is mainly laid to lawn with decorative stone paths to a bbq area and a play area, enclosed by fencing and privacy hedges.
Garage
23'2" x 11'8" Double opening barn style door to front aspect, door to rear aspect, power and lighting.
Workshop Area
10'8" x 5'5" Double glazed window to side aspect, power and lighting, houses boiler, under floor heating system and hot water tank, and plenty of storage.
Brochures
ParticularsCouncil TaxA payment made to your local authority in order to pay for local services like schools, libraries, and refuse collection. The amount you pay depends on the value of the property.Read more about council tax in our glossary page.
Band: H
White Hart Lane, Chelmsford, Essex, CM1
NEAREST STATIONS
Distances are straight line measurements from the centre of the postcode- Chelmsford Station2.3 miles
- Hatfield Peverel Station4.0 miles
About the agent
Balgores Chelmsford occupies arguably the most prominent position for exposure of homes in Chelmsford, being located next to Shire Hall at the end of the High Street.
Our state of the art premises with unrivalled technology has been meticulously designed to offer a very different, friendly and inviting environment for our customers.
Headed by Martin Gibbon FNAEA. MARLA and Matthew Butler MNAEA, our highly trained Property Consultants offer a weal
Industry affiliations

Notes
Staying secure when looking for property
Ensure you're up to date with our latest advice on how to avoid fraud or scams when looking for property online.
Visit our security centre to find out moreDisclaimer - Property reference CHE230527. The information displayed about this property comprises a property advertisement. Rightmove.co.uk makes no warranty as to the accuracy or completeness of the advertisement or any linked or associated information, and Rightmove has no control over the content. This property advertisement does not constitute property particulars. The information is provided and maintained by Balgores, Chelmsford. Please contact the selling agent or developer directly to obtain any information which may be available under the terms of The Energy Performance of Buildings (Certificates and Inspections) (England and Wales) Regulations 2007 or the Home Report if in relation to a residential property in Scotland.
*This is the average speed from the provider with the fastest broadband package available at this postcode. The average speed displayed is based on the download speeds of at least 50% of customers at peak time (8pm to 10pm). Fibre/cable services at the postcode are subject to availability and may differ between properties within a postcode. Speeds can be affected by a range of technical and environmental factors. The speed at the property may be lower than that listed above. You can check the estimated speed and confirm availability to a property prior to purchasing on the broadband provider's website. Providers may increase charges. The information is provided and maintained by Decision Technologies Limited.
**This is indicative only and based on a 2-person household with multiple devices and simultaneous usage. Broadband performance is affected by multiple factors including number of occupants and devices, simultaneous usage, router range etc. For more information speak to your broadband provider.
Map data ©OpenStreetMap contributors.





