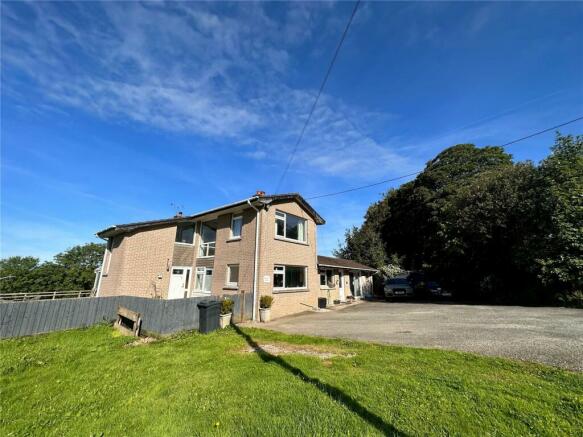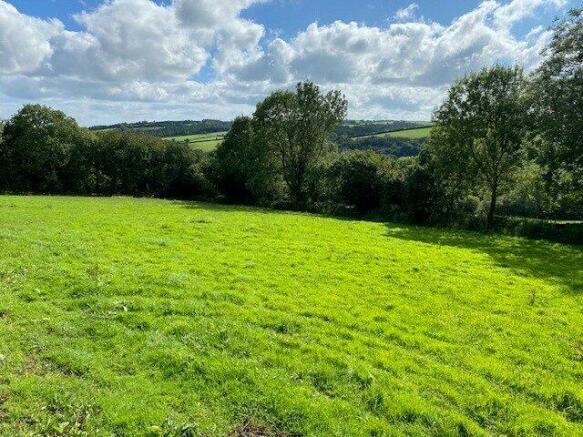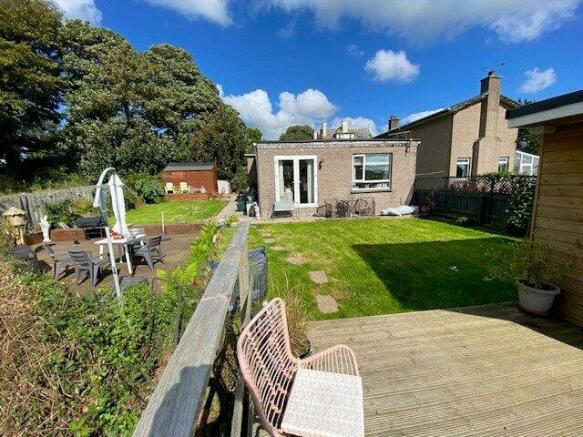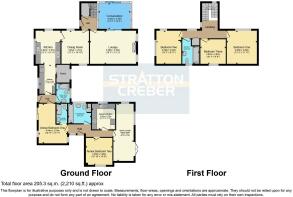Lamellion, Liskeard, Cornwall, PL14
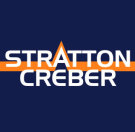
- PROPERTY TYPE
Detached
- BEDROOMS
5
- BATHROOMS
4
- SIZE
Ask agent
- TENUREDescribes how you own a property. There are different types of tenure - freehold, leasehold, and commonhold.Read more about tenure in our glossary page.
Freehold
Key features
- Detached Three Bedroom House
- Good Size Two Bedroom Self Contained Annexe
- Total of Approx. 1.8 acres to include Paddock
- Situated on the outskirts of Liskeard Town
- Superb Countryside Views
- Proposed Extension and Re-Modelling - PA21/07560
Description
The main property has been extended to provide an annexe and also has further planning permission for an extension and re-modelling. There is also a good size garden for both the house and the annexe together with land measuring approx. 1.8 acres in total. Parking for several vehicles is available to the front for both properties. The property benefits from double glazing, oil fired central heating and private drainage. The main property briefly comprises: Entrance hall with access to both house and annexe. Shower room, kitchen/breakfast room leading to dining room. Further side entrance hall with stairs to first floor and lounge with access to conservatory. On the first floor there are three double bedrooms and bathroom. Outside the garden extends to two sides affording lovely countryside views. There is a further garden area to the side of the parking to the front of the property.
The annexe has its own entrance to the side of the property: entrance hall, master bedroom with en suite shower room, further double bedroom, bathroom, kitchen and lounge/dining room. Good size garden to two sides with a summer house and garden shed.
The paddock has its own entrance via the access road in and a further pedestrian access and has a field shelter and water. Also enjoying the surrounding countryside views.
A viewing is a must to fully appreciate the size a versatility of this property and the lovely views to be enjoyed.
The property is located on the outskirts of town which benefits from a range of retail amenities to include banking, produce and leisure centre with indoor swimming pool and gym. There is also access to transport links to include the A38 commuter road which links Plymouth City to Cornwall and the main line railway link from London Paddington to Penzance. Bodmin Moor which enjoys a hive of activity throughout all seasons, along with Siblyback Lake is approximately 6 miles distance.
Entrance Hall
Tiled floor, access to loft space, radiator, door to annexe and main house
Shower Room
Two high obscure glazed windows to rear. Double shower cubicle with mains shower, low level WC, pedestal wash handbasin. Chrome towel rail and inset spot lighting.
Kitchen/Breakfast Room
Dual aspect with two windows to the front and one to the side enjoying countryside views. Belfast sink, a range of wall and base kitchen cupboards and drawers, wooden work tops and tiled splashbacks. Breakfast bar with radiator under. Space for cooker, washing machine, drier and integral dish washer. There is also an oil fired Aga (not in working order) in recess and the cupboard next to it is housing the oiled fired boiler. Sliding door to walk in Pantry with obscure high windows to rear with shelving. Room for a breakfast table, but presently used as office space. Tiled flooring. Door to:
Dining Room
Dual aspect windows to side, one with countryside views. Radiator and door to :
Side Entrance Hall
Turned stairs to first floor with window to side on half landing. Understairs cupboard. Radiator and door to:
Lounge
Sliding doors to conservatory. Two windows to rear all with countryside views. Wood burner set on a slate hearth. Radiator.
Conservatory
Sliding door to side garden.
First Floor
Landing
Two windows to side with countryside views. Radiator. Built in airing cupboard with hot water tank and shelving.
Bedroom One
Window to side with countryside views. Radiator.
Bedroom Two
Window to side with countryside views. Radiator.
Bathroom
Two high windows to side. Low level WC, Vanity unit with wash hand basin, panelled in bath with shower screen and shower. Heated chrome towel rail.
Bedroom Three
Dual aspect windows to front and side window having countryside views. Radiator.
Self Contained Annexe
Entrance Hall
Entrance door and side screen, radiator. Doors off.
Master Bedroom
Sliding patio door and window to front. Radiator. Further window to side. Door to Entrance Hall to main house and door to:
En Suite Shower Room
Low level WC, vanity unit with wash hand basin, built in double shower cubicle with mains shower. Chrome heated towel rail. Access to loft space.
Bedroom Two
Window to side and radiator.
Bathroom
Two high obscure glazed windows to side. Panelled in bath with mixer tap/shower over. Pedestal wash hand basin. Low level WC. Chrome heated towel rail. Built in airing cupboard housing hot water tank.
Kitchen
Window to side. One and half bowl sink unit. Matching wall and base cupboards and drawers. Electric hob and extractor fan over. Eye level oven with space for microwave over. Space for a fridge/freezer. Integral washing machine and dishwasher. Radiator.
Lounge/Diner
Dual aspect windows to rear with countryside views. Double opening doors to rear garden also enjoying the surrounding countryside views. Radiator.
Outside
The property is approached via a private road. Plenty of parking is available for both the house and the annexe to the front of the property. There is a separate garden to the side of the parking which is where the oil tank can be found and timber garden shed. To the main property there is garden to the side and rear with a gravelled drying area. All enjoying the superb surrounding countryside views. The Annexe has its own entrance to the side of the property with a gravelled courtyard leading to a garden to the side and rear. Enjoying three separate seating areas and lawn. Two timber sheds and Summer House with light and power making the most of the lovely surrounding countryside view over to the viaduct.
Paddock
Also enjoying the surrounding countryside views. Field shelter and water is available close by. Also this is where the septic tank for the private drainage is sited.
Proposed Extension and Re-modelling
Further information can be found on this by going on the online planning register with Cornwall Council using the Application Number PA21/07560
Brochures
ParticularsCouncil TaxA payment made to your local authority in order to pay for local services like schools, libraries, and refuse collection. The amount you pay depends on the value of the property.Read more about council tax in our glossary page.
Band: D
Lamellion, Liskeard, Cornwall, PL14
NEAREST STATIONS
Distances are straight line measurements from the centre of the postcode- Coombe Station0.1 miles
- Liskeard Station0.5 miles
- St. Keyne Station1.8 miles
About the agent
Our branch is located in a prime position in Liskeard, from where we serve the property needs of the town and the surrounding area, offering a wide selection of property types and styles with a range of prices.
Your local branch has a professional and dedicated team, and we pride ourselves on providing outstanding customer service to ensure that your property transaction is a successful one.
Why choose Stratton Creber?
Stratton Creber is one of the South West's leading estat
Industry affiliations



Notes
Staying secure when looking for property
Ensure you're up to date with our latest advice on how to avoid fraud or scams when looking for property online.
Visit our security centre to find out moreDisclaimer - Property reference LID230074. The information displayed about this property comprises a property advertisement. Rightmove.co.uk makes no warranty as to the accuracy or completeness of the advertisement or any linked or associated information, and Rightmove has no control over the content. This property advertisement does not constitute property particulars. The information is provided and maintained by Stratton Creber, Liskeard. Please contact the selling agent or developer directly to obtain any information which may be available under the terms of The Energy Performance of Buildings (Certificates and Inspections) (England and Wales) Regulations 2007 or the Home Report if in relation to a residential property in Scotland.
*This is the average speed from the provider with the fastest broadband package available at this postcode. The average speed displayed is based on the download speeds of at least 50% of customers at peak time (8pm to 10pm). Fibre/cable services at the postcode are subject to availability and may differ between properties within a postcode. Speeds can be affected by a range of technical and environmental factors. The speed at the property may be lower than that listed above. You can check the estimated speed and confirm availability to a property prior to purchasing on the broadband provider's website. Providers may increase charges. The information is provided and maintained by Decision Technologies Limited.
**This is indicative only and based on a 2-person household with multiple devices and simultaneous usage. Broadband performance is affected by multiple factors including number of occupants and devices, simultaneous usage, router range etc. For more information speak to your broadband provider.
Map data ©OpenStreetMap contributors.
