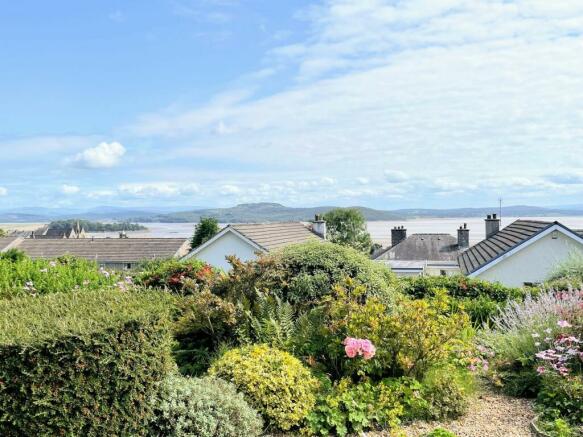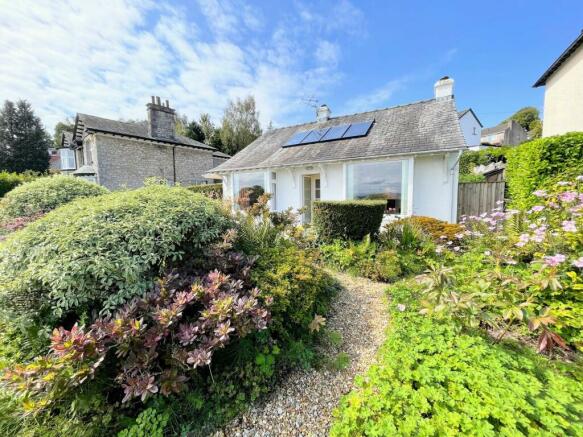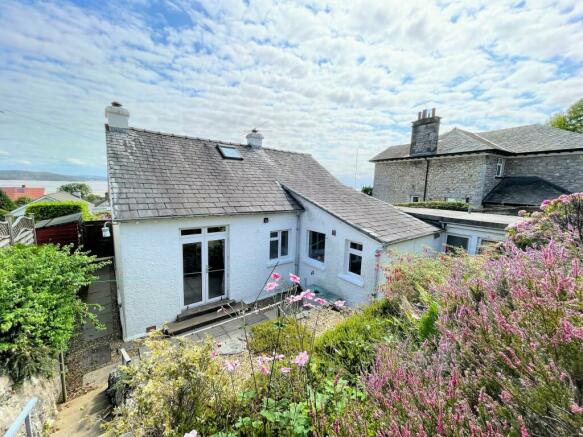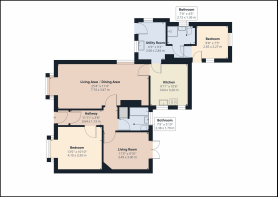Fairways, 8 Highfield Road, Grange-Over-Sands, LA11
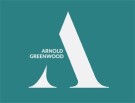
- PROPERTY TYPE
Detached Bungalow
- BEDROOMS
3
- BATHROOMS
2
- SIZE
Ask agent
- TENUREDescribes how you own a property. There are different types of tenure - freehold, leasehold, and commonhold.Read more about tenure in our glossary page.
Freehold
Key features
- Open Plan Living/Dining Room
- Fantastic Position Overlooking The Bay
- 3 Bedrooms
- Detached Bungalow
- Sought After Location
Description
The property consists of three bedrooms (one with patio doors), generous lounge/dining room, kitchen, family bathroom and a wet room. Adding further appeal to the property is a utility room, offering additional storage options and equipped with laundry facilities.
Externally, the property is equally impressive. A well-maintained garden provides a delightful retreat and the opportunity to soak in the mesmerising views. This space is perfect for al fresco dining, gardening enthusiasts, or simply basking in the breathtaking scenery.
Conveniently located in the sought-after area of Grange over Sands, Fairways offers the utmost convenience. With easy access to local shops, restaurants, and other amenities, as well as excellent transport links, this property promises a lifestyle of comfort and convenience.
In summary, Fairways presents a wonderful opportunity to secure a beautiful 3-bedroom bungalow with stunning bay views moments from the charming town of Grange over Sands.
EPC Rating: D
Entrance Porch/ Hallway
3.64m x 1.13m
Accessed from the front garden, the porch leads through to the hallway. The electric meters are located here. There is also access to the loft hatch, Bedroom One and Two, the Living/Dining Room and the Bathroom. The loft hatch has a pull-down ladder leading to a large, part-boarded loft, with a Velux window.
Living room/Dining room
7.74m x 3.47m
A generous open plan living/dining space with a picturesque bay window to the front aspect and also a large window looking out to the side of the property. The kitchen can be accessed from the dining room.
Kitchen
3.04m x 3.2m
The kitchen which has a range of integrated appliances including a Hotpoint electric fan oven, 4 ring electric induction hob and a stainless steel sink with double drainers and a mixer tap with space for an upright fridge/freezer. This room also features a combination of base and wall units offering ample storage space. There are two windows to the rear elevation which look out onto the garden.
Bedroom One
4.1m x 3.3m
A spacious double bedroom located at the front of the property with fitted wardrobes, featuring a large bay view window with views out to the estuary.
Bedroom two/ Snug
3.49m x 3m
Currently used as a second reception room, bedroom two is located at the rear of the property with patio doors out to the garden.
Bedroom Three
2.65m x 2.27m
A smaller double bedroom with double aspect windows and has access out to the garden. There is also built in storage and a small radiator.
Utility Room
2.08m x 2.84m
The Utility Room is located at the rear of the property and can be accessed from the driveway. There is a stainless steel sink, space and plumbing for a washing machine and tumble dryer, and also a Worcester Boiler. Internal doors lead to the Wetroom, Bedroom Three and the Kitchen. Windows to the front and side aspect. Fuse Box.
Bathroom
2.38m x 1.79m
The Bathroom comprises of a three piece suite with shower over bath. There is a radiator, a frosted glass window to the rear and an airing cupboard housing the hot water cylinder.
Wet Room
2.15m x 1.36m
An additional bathroom, located next the the third Bedroom. There is a walk-in shower, wash basin, W/C. With a frosted glass window to the side and a radiator.
Rear Garden
There is a pathway along the side of the property with leads you to the Rear Garden. The lower part of the Garden is a patio area which can be accessed also from Bedroom Two and Three. Steps lead to the top of the Garden which features views out across to the bay.
Front Garden
The Front Garden is raised with well established and maintained plants, there are fantastic views over the bay. The driveway features a covered carport with a door leading into the Utility Room. Steps lead up from the driveway to the front entrance. The property also benefits from Solar Panels, which heat the hot water.
Parking - Driveway
Ample parking for 3 vehicles on driveway.
Brochures
Brochure 1Council TaxA payment made to your local authority in order to pay for local services like schools, libraries, and refuse collection. The amount you pay depends on the value of the property.Read more about council tax in our glossary page.
Band: D
Fairways, 8 Highfield Road, Grange-Over-Sands, LA11
NEAREST STATIONS
Distances are straight line measurements from the centre of the postcode- Grange-over-Sands Station0.5 miles
- Kents Bank Station1.4 miles
- Cark-in-Cartmel Station2.6 miles
About the agent
Moving Made Simple
VITAL STATISTICS
Our Independent Agency provides extensive coverage in South Lakeland and Bay area. Arnold Greenwood property portfolio attracts local and visitor interest alike.
OUR AIM
To deliver a total house marketing service for today?s ?service savvy? home seller. We believe we deliver a service second to none.
Buying and selling property can be complicated and time consuming; therefore we pride ourselves with excellent communication and
Notes
Staying secure when looking for property
Ensure you're up to date with our latest advice on how to avoid fraud or scams when looking for property online.
Visit our security centre to find out moreDisclaimer - Property reference d3454b17-093b-449f-b4d8-6ea7d75bd576. The information displayed about this property comprises a property advertisement. Rightmove.co.uk makes no warranty as to the accuracy or completeness of the advertisement or any linked or associated information, and Rightmove has no control over the content. This property advertisement does not constitute property particulars. The information is provided and maintained by Arnold Greenwood Estate Agents, Grange. Please contact the selling agent or developer directly to obtain any information which may be available under the terms of The Energy Performance of Buildings (Certificates and Inspections) (England and Wales) Regulations 2007 or the Home Report if in relation to a residential property in Scotland.
*This is the average speed from the provider with the fastest broadband package available at this postcode. The average speed displayed is based on the download speeds of at least 50% of customers at peak time (8pm to 10pm). Fibre/cable services at the postcode are subject to availability and may differ between properties within a postcode. Speeds can be affected by a range of technical and environmental factors. The speed at the property may be lower than that listed above. You can check the estimated speed and confirm availability to a property prior to purchasing on the broadband provider's website. Providers may increase charges. The information is provided and maintained by Decision Technologies Limited.
**This is indicative only and based on a 2-person household with multiple devices and simultaneous usage. Broadband performance is affected by multiple factors including number of occupants and devices, simultaneous usage, router range etc. For more information speak to your broadband provider.
Map data ©OpenStreetMap contributors.
