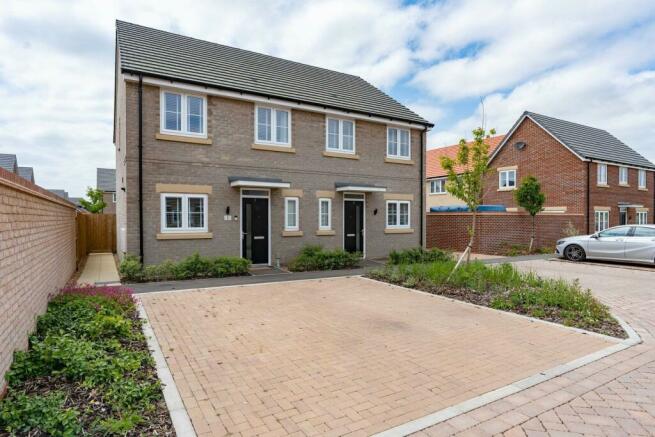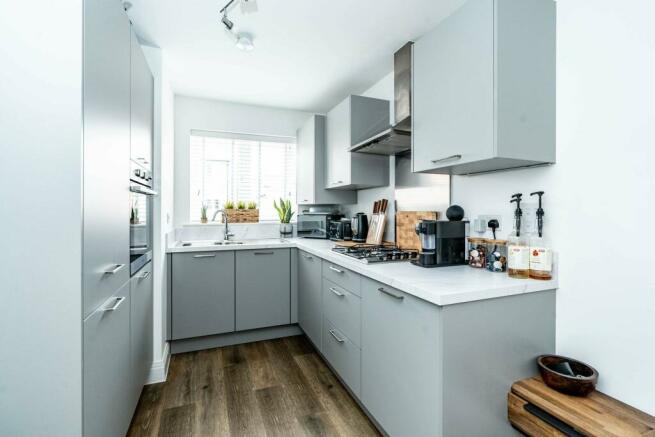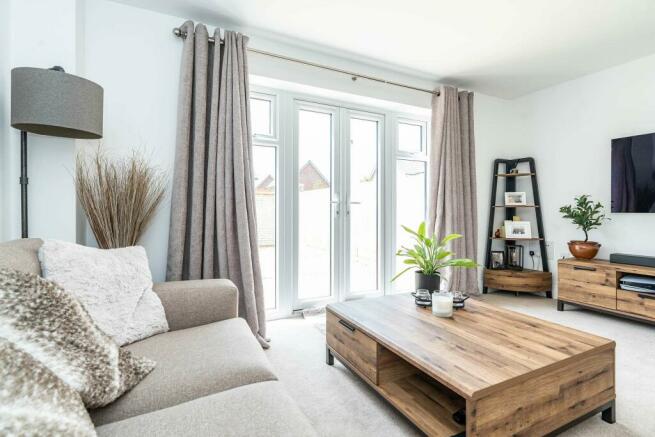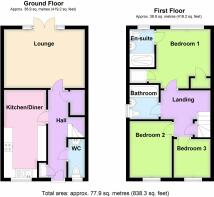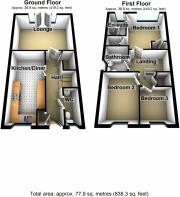Corbetts Place, Hampton Heights , Peterborough PE7 8SW

- PROPERTY TYPE
Semi-Detached
- BEDROOMS
3
- BATHROOMS
2
- SIZE
Ask agent
- TENUREDescribes how you own a property. There are different types of tenure - freehold, leasehold, and commonhold.Read more about tenure in our glossary page.
Freehold
Key features
- NO CHAIN!!
- Nearly New Semi-Detached Home
- Three Great Sized Bedrooms
- Sociable Kitchen Diner
- Off-Road Parking for 2 Vehicles
- Blank Canvas Garden
- Close to Excellent Local Amenities
- Call 24/7 or Visit Our Website to Book
Description
Welcome to this pristine 3-bedroom semi-detached new build, designed to offer you a comfortable and stylish living space. As you enter the property, you'll find a convenient storage cupboard on the left-hand side, perfect for storing coats, shoes, and other belongings. On the right, there is a cloakroom fitted with a WC and hand wash basin, providing a separate and easily accessible bathroom space for guests. Continuing through the hall, a sweeping staircase leads up to the first floor, and underneath you'll find a spacious storage cupboard, ideal for storing household appliances like a hoover or cleaning supplies. Opposite, you'll discover the kitchen diner with front aspect views. The kitchen features modern, sleek grey units that complement the overall contemporary design. The flooring is made of dark wood-style Amtico, which adds a touch of elegance. Here, you'll find ample space for a small dining table as well as fitted modern appliances, ensuring convenience and functionality. Moving towards the rear of the home, you'll find the lounge. It features french doors that open up to the garden and patio area, allowing for plenty of natural light to fill the room. The neutral and cosy atmosphere provides a welcoming ambiance, making it a perfect space for relaxation. There is enough room to accommodate multiple sofas and other furniture, allowing for versatile seating arrangements.
The landing of this property is spacious and serves as a central hub connecting the three bedrooms and the family bathroom. Bedroom one is a great size, providing ample space for a king-size bed. It also features two built-in storage cupboards with shelving and rails, allowing for convenient organisation of your belongings. Bedroom one is also directly connected to an ensuite shower room, which boasts a double shower enclosure, WC and a hand wash basin. The walls are tiled, giving the ensuite a clean and fresh appearance. Bed two is versatile and can comfortably accommodate a double bed. With its white walls, it offers a neutral backdrop, making it suitable as a guest room or a children's bedroom. The flexibility of this space allows you to customise it according to your needs and preferences. Lastly, bed three has the potential to serve as a home office, nursery, or a hobby room. It is a single bedroom that overlooks the front aspect of the property, providing a pleasant view. The room is carpeted, offering a cosy and comfortable feel. The family bathroom is fitted with a white suite, including a bathtub, WC and a wash basin. The walls are adorned with grey tiles, creating a stylish and contemporary look and the flooring is vinyl, which is both practical and easy to maintain. With two bathrooms in the house, there won't be any queues or delays when it comes to using the facilities!
The outdoor space of this property is a blank canvas, allowing you to personalise and create your own outdoor oasis. It offers privacy, being enclosed and secure, so you can enjoy your outdoor activities with peace of mind. The property includes a designated area for bin storage, ensuring a neat and organised exterior. Additionally, there is side gate access, providing convenient entry and exit points from the property. A patio area is available, perfect for outdoor dining or creating a cosy seating area, here, you can can enjoy al fresco meals or relax with friends and family in this outdoor space. The block paved driveway can accommodate two cars, offering convenient parking options for you and your guests. Located in a private cul-de-sac, the property benefits from a raised position, providing great views and a countryside feel, despite being close to the city centre. This combination of tranquility and accessibility makes it an ideal location.
Situated in an excellent location within Hampton (a suburb of Peterborough) this home is close to excellent local amenities, a park, green space, and schools. Serpentine Green shopping centre is also very close by, as well as A1 access and Peterborough train station - allowing you to be in the centre of London within 50 minutes, great for commuters!
Book a viewing instantly via our website or call anytime, we're here 24/7!
Additional Information:
- Management Fee Applicable - TBC
- Service Included:
All mains services connected - gas, electricity, water and drainage
Book a viewing instantly via our website or call anytime, we're 24/7!
Entrance Hall
Welcome to this pristine 3-bedroom semi-detached new build, designed to offer you a comfortable and stylish living space. As you enter the property, you'll find a convenient storage cupboard on the left-hand side, perfect for storing coats, shoes, and other belongings. Continuing through the hall, a sweeping staircase leads up to the first floor, and underneath you'll find a second spacious storage cupboard, ideal for storing household appliances like a hoover or cleaning supplies
Cloakroom
On the right is a handy cloakroom fitted with a WC and hand wash basin, providing a separate and easily accessible bathroom space for guests.
Kitchen Diner
5m x 2.41m - 16'5" x 7'11"
Across the hall, you'll discover the kitchen diner with front-aspect views. The kitchen features modern, sleek grey units that complement the overall contemporary design. The flooring is made of dark wood-style Amtico, which adds a touch of elegance. Here, you'll find ample space for a small dining table as well as fitted modern appliances, ensuring convenience and functionality. They include an eye-level oven, gas hob, sink, integrated dishwasher and fridge freezer! What more could you need?
Living Room
4.61m x 3.34m - 15'1" x 10'11"
Moving towards the rear of the home, you'll find the lounge. It features french doors that open up to the garden and patio area, allowing for plenty of natural light to fill the room. The neutral and cosy atmosphere provides a welcoming ambience, making it a perfect space for relaxation. There is enough room to accommodate multiple sofas and other furniture, allowing for versatile seating arrangements.
Landing
The landing of this property is spacious and serves as a central hub connecting the three bedrooms and the family bathroom.
Bedroom 1
3.37m x 2.85m - 11'1" x 9'4"
Bedroom one is a great size, providing ample space for a king-size bed. It also features two built-in storage cupboards with shelving and rails, allowing for convenient organisation of your belongings.
Ensuite
Bedroom one is also directly connected to an ensuite shower room, which boasts a double shower enclosure, WC and a hand wash basin. The walls are mainly tiled, giving the ensuite a clean and fresh appearance.
Bedroom 2
3.22m x 2.41m - 10'7" x 7'11"
Bed two is versatile and can comfortably accommodate a double bed. With its white walls, it offers a neutral backdrop, making it suitable as a guest room or a children's bedroom. The flexibility of this space allows you to customise it according to your needs and preferences.
Bedroom 3
2.2m x 2.1m - 7'3" x 6'11"
Lastly, bed three has the potential to serve as a home office, nursery, or hobby room. It is a single bedroom that overlooks the front aspect of the property, providing a pleasant view. The room is carpeted, offering a cosy and comfortable feel.
Bathroom
The family bathroom is fitted with a white suite, including a bathtub, WC and a wash basin. The walls are adorned with grey tiles, creating a stylish and contemporary look and the flooring is vinyl, which is both practical and easy to maintain. With two bathrooms in the house, there won't be any queues or delays when it comes to using the facilities!
Garden
The outdoor space of this property is a blank canvas, allowing you to personalise and create your own outdoor oasis. It offers privacy, being enclosed and secure, so you can enjoy your outdoor activities with peace of mind. The property includes a designated area for bin storage, ensuring a neat and organised exterior. Additionally, there is side gate access, providing convenient entry and exit points from the property. A patio area is available, perfect for outdoor dining or creating a cosy seating area, here, you can can enjoy al fresco meals or relax with friends and family in this outdoor space. Located in a private cul-de-sac, the property benefits from a raised position, providing great views and a countryside feel, despite being close to the city centre. This combination of tranquillity and accessibility makes it an ideal location.
Parking
The block-paved driveway can accommodate two cars, offering convenient parking options for you and your guests.
Brochures
Property - EPCCouncil TaxA payment made to your local authority in order to pay for local services like schools, libraries, and refuse collection. The amount you pay depends on the value of the property.Read more about council tax in our glossary page.
Band: C
Corbetts Place, Hampton Heights , Peterborough PE7 8SW
NEAREST STATIONS
Distances are straight line measurements from the centre of the postcode- Peterborough Station3.5 miles
About the agent
EweMove, Covering East Midlands
Cavendish House Littlewood Drive, West 26 Industrial Estate, Cleckheaton, BD19 4TE

EweMove are one of the UK's leading estate agencies thanks to thousands of 5 Star reviews from happy customers on independent review website Trustpilot. (Reference: November 2018, https://uk.trustpilot.com/categories/real-estate-agent)
Our philosophy is simple: the customer is at the heart of everything we do.
Our agents pride themselves on providing an exceptional customer experience, whether you are a vendor, landlord, buyer or tenant.
EweMove embrace the very latest techn
Notes
Staying secure when looking for property
Ensure you're up to date with our latest advice on how to avoid fraud or scams when looking for property online.
Visit our security centre to find out moreDisclaimer - Property reference 10366496. The information displayed about this property comprises a property advertisement. Rightmove.co.uk makes no warranty as to the accuracy or completeness of the advertisement or any linked or associated information, and Rightmove has no control over the content. This property advertisement does not constitute property particulars. The information is provided and maintained by EweMove, Covering East Midlands. Please contact the selling agent or developer directly to obtain any information which may be available under the terms of The Energy Performance of Buildings (Certificates and Inspections) (England and Wales) Regulations 2007 or the Home Report if in relation to a residential property in Scotland.
*This is the average speed from the provider with the fastest broadband package available at this postcode. The average speed displayed is based on the download speeds of at least 50% of customers at peak time (8pm to 10pm). Fibre/cable services at the postcode are subject to availability and may differ between properties within a postcode. Speeds can be affected by a range of technical and environmental factors. The speed at the property may be lower than that listed above. You can check the estimated speed and confirm availability to a property prior to purchasing on the broadband provider's website. Providers may increase charges. The information is provided and maintained by Decision Technologies Limited.
**This is indicative only and based on a 2-person household with multiple devices and simultaneous usage. Broadband performance is affected by multiple factors including number of occupants and devices, simultaneous usage, router range etc. For more information speak to your broadband provider.
Map data ©OpenStreetMap contributors.
