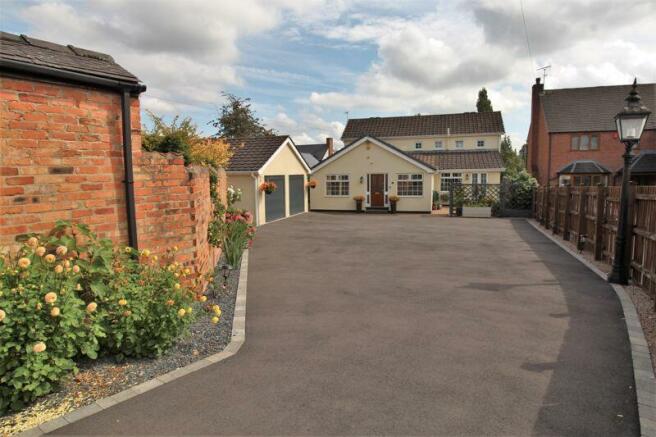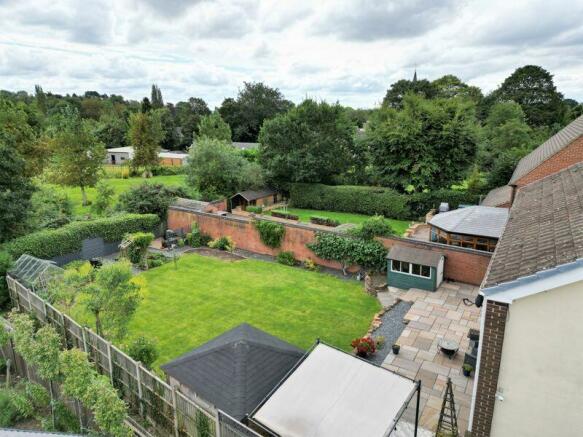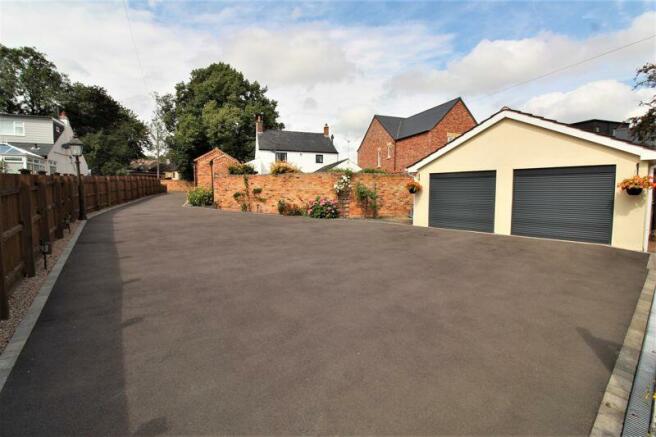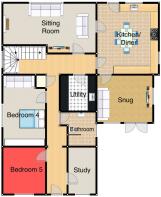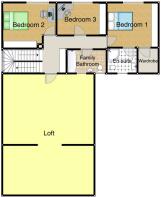Church Street, Ockbrook

- PROPERTY TYPE
Detached
- BEDROOMS
5
- BATHROOMS
3
- SIZE
Ask agent
- TENUREDescribes how you own a property. There are different types of tenure - freehold, leasehold, and commonhold.Read more about tenure in our glossary page.
Freehold
Description
Hallway
Large central hallway with a superb quality wooden floor covering, a composite double glazed glazed front door, a central heating radiator, coat hanging space and an open staircase with a double glazed picture window to the side and a split level landing which leads to the first floor.
Study
11' 0'' x 6' 1'' (3.35m x 1.85m)
UPVC double glazed window to the front and a central heating radiator.
Sitting Room
21' 11'' x 11' 9'' (6.68m x 3.58m)
Light, bright and airy room with a large UPVC double glazed window to the rear garden, a door to the kitchen, a door from the main hallway, TV point, a central heating radiator, plush carpets, coved ceiling and a superb feature fireplace with coal effect gas fire.
Kitchen/Diner
16' 11'' x 14' 6'' (5.15m x 4.42m)
Stylish fitted kitchen with access to the snug, the main sitting room and with a back door and window to the rear garden. There are a range of fitted base and eye level units with glazed and lit display units, solid wood worksurfaces with ceramic tiled splashbacks, space for an American style fridge freezer with a cold water supply and a superb quality gas range style cooker with matching extractor hood over. This is a good size kitchen with plenty of natural light having an additional high level UPVC double glazed window the side and space for a full size dining suite. In addition, there is also a ceramic tiled floor covering, plumbing for a dishwasher, a fitted wine cooler, Belfast sink, ceiling down lights, a central heating radiator and a wall mount TV point.
Snug
13' 2'' x 11' 1'' (4.01m x 3.38m)
A fabulous TV room an oak floor covering, a central heating radiator, a high level UPVC double glazed window to the side and a UPVC double glazed window and door to a secluded patio area at the front.
Utility Room
8' 5'' x 8' 4'' (2.56m x 2.54m)
Spacious utility room with fitted units on both side, a quartz tiled floor covering, stainless steel sink drainer, plumbing for a washing machine, space for a tumble dryer and space for a second freezer.
Ground Floor Bathroom
6' 1'' x 8' 0'' (1.85m x 2.44m)
Stunning contemporary shower room with a large walk in shower, beautiful modern tiles, WC and a wall hung contemporary sink unit with drawers under and a lit mirror over. There is also a UPVC double glazed window to the side and a heated rail.
Bedroom 4 ( Ground Floor )
19' 10'' x 10' 0'' (6.05m x 3.05m)
This is a spacious double room with ample wardrobes space, room for a king size bed and also space for a sofa bed. There is also a UPVC double glazed window overlooking a pleasant garden area at the side and a central heating radiator.
Bedroom 5 ( Ground Floor )
11' 0'' x 10' 0'' (3.35m x 3.05m)
A good size room, currently utilised as a gym, with a UPVC double glazed window to the front and a central heating radiator.
Bedroom 1
12' 2'' x 10' 7'' (3.71m x 3.22m)
UPVC double glazed window to the rear with superb rural views, a range of fitted wardrobes, a walk in wardrobe, a central heating radiator and a door leading to the en-suite shower room.
Walk in Wardrobe
5' 10'' x 4' 9'' (1.78m x 1.45m)
En-suite
6' 7'' x 5' 10'' (2.01m x 1.78m)
Three piece suite including a quadrant shower cubicle, WC with a concealed cistern and a contemporary wall hung wash basin with drawers under. There is also a UPVC double glazed window to the side, a heated towel rail and superb quartz snowflake wall tiles.
Bedroom 2
12' 9'' x 10' 9'' (3.88m x 3.27m)
UPVC double glazed window to the rear and a central heating radiator.
Bedroom 3
11' 9'' x 7' 7'' (3.58m x 2.31m)
UPVC double glazed window to the rear and a central heating radiator.
Family Bathroom
9' 4'' x 5' 6'' (2.84m x 1.68m)
Three piece family bathroom including a panel bath with shower over, WC with a concealed cistern and a vanity unit with drawers under and a wash basin over. There are also two UPVC double glazed windows to the front, a vinyl floor covering, ceramic wall tiles and a central heating radiator.
Garage
19' 7'' x 16' 8'' (5.96m x 5.08m)
Substantial double garage with power, lighting, a personnel door and window to the side and two roller garage doors to the front.
Brochures
Property BrochureFull DetailsCouncil TaxA payment made to your local authority in order to pay for local services like schools, libraries, and refuse collection. The amount you pay depends on the value of the property.Read more about council tax in our glossary page.
Band: F
Church Street, Ockbrook
NEAREST STATIONS
Distances are straight line measurements from the centre of the postcode- Spondon Station1.7 miles
- Derby Station3.9 miles
- Long Eaton Station4.2 miles
About the agent
Professional Estate Agents with a long local track record and well qualified staff who know the area we operate in. We have been at the forefront of the changes brought about in the house sales market by the new technologies that have been made available to us and are constantly looking at any new methods that come available, as long as they will benefit you, the customer.
Some Estate Agents will rely on technology and fail to observe that the sales staff and valuation team out on the r
Industry affiliations



Notes
Staying secure when looking for property
Ensure you're up to date with our latest advice on how to avoid fraud or scams when looking for property online.
Visit our security centre to find out moreDisclaimer - Property reference 12087674. The information displayed about this property comprises a property advertisement. Rightmove.co.uk makes no warranty as to the accuracy or completeness of the advertisement or any linked or associated information, and Rightmove has no control over the content. This property advertisement does not constitute property particulars. The information is provided and maintained by Everington & Ruddle, Derby. Please contact the selling agent or developer directly to obtain any information which may be available under the terms of The Energy Performance of Buildings (Certificates and Inspections) (England and Wales) Regulations 2007 or the Home Report if in relation to a residential property in Scotland.
*This is the average speed from the provider with the fastest broadband package available at this postcode. The average speed displayed is based on the download speeds of at least 50% of customers at peak time (8pm to 10pm). Fibre/cable services at the postcode are subject to availability and may differ between properties within a postcode. Speeds can be affected by a range of technical and environmental factors. The speed at the property may be lower than that listed above. You can check the estimated speed and confirm availability to a property prior to purchasing on the broadband provider's website. Providers may increase charges. The information is provided and maintained by Decision Technologies Limited.
**This is indicative only and based on a 2-person household with multiple devices and simultaneous usage. Broadband performance is affected by multiple factors including number of occupants and devices, simultaneous usage, router range etc. For more information speak to your broadband provider.
Map data ©OpenStreetMap contributors.
