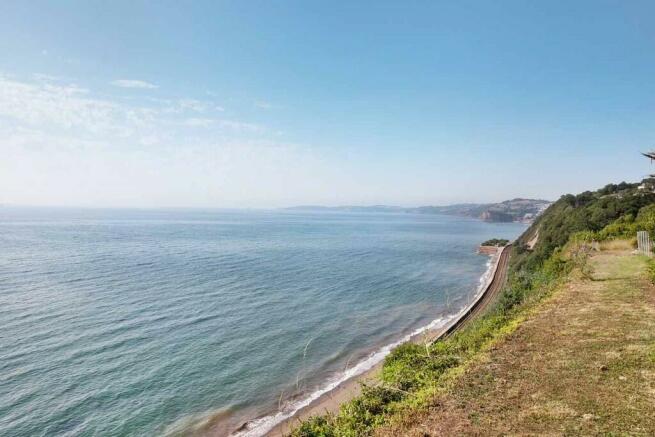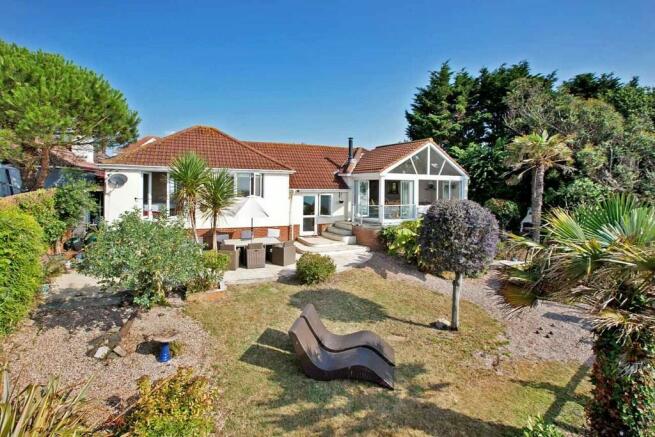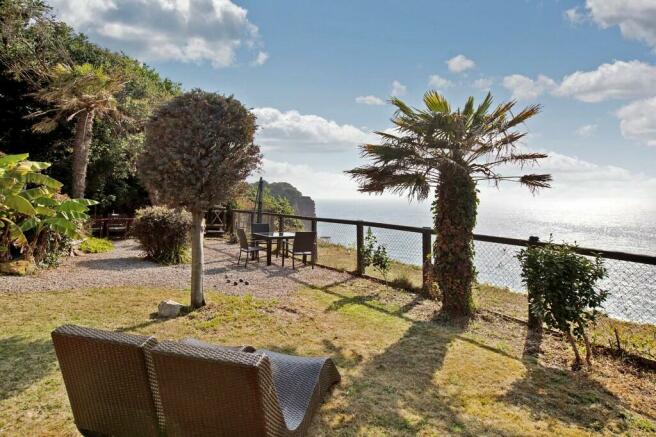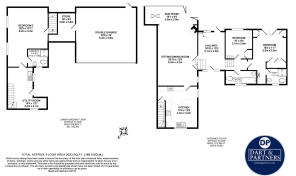
Teignmouth Road, Teignmouth

- PROPERTY TYPE
Detached
- BEDROOMS
3
- BATHROOMS
3
- SIZE
Ask agent
- TENUREDescribes how you own a property. There are different types of tenure - freehold, leasehold, and commonhold.Read more about tenure in our glossary page.
Freehold
Key features
- A MODERN ARCHITECT-DESIGNED INDIVIDUAL DETACHED PROPERTY
- WONDERFUL UNINTERRUPTED SEA AND COASTAL VIEWS
- SITTING ROOM OPENING TO SPACIOUS SUN ROOM
- THREE BEDROOMS (TWO EN-SUITE)
- FAMILY BATHROOM AND UTILITY/BOOT ROOM
- ELECTRONIC ENTRANCE GATE OPENING TO PARKING AREA/DRIVEWAY
- DOUBLE GARAGE WITH ELECTRIC DOOR
- BEAUTIFUL TERRACE WITH GARDENS BEYOND
Description
DESCRIPTION Parsons Rock is an attractive 1997-built architect-designed individual detached property that sits in a superb coastal position. The inside and outside spaces set at the rear of the property benefit from truly breathtaking and uninterrupted coastal views. The reception hall is a spacious, light and welcoming space which opens to the outside and enjoys the views. The sitting room sits on the upper floor and is a beautiful and spacious room with a log burner. This room opens to a dual aspect sun room with a feature glazed gable and bi-fold doors opening to a terrace, with this space also enjoying the wonderful coastal views. The master bedroom suite has a comprehensive range of fitted furniture and en suite shower room and also benefits from the excellent outlook. Set on the lower ground floor there is a further spacious bedroom suite with en suite shower room, with this room also opening to the useful utility/lower floor reception. In addition there is a third bedroom with good views and a family bathroom. Approached by an electronically operated entrance gate, Parsons Rock could provide a great "lock up and leave" type home. There is a brick paved driveway and an electronic door opens to the integral double garage, which is of a very good size having power, light and access to a cellar/under-croft providing good storage. Outside to the rear of the property there is a beautiful sandstone-paved terrace providing a wonderful spot to sit and contemplate the surroundings. Beyond this the garden is well-proportioned, being laid to lawn and gravel with various exotic and specimen plants and trees etc.
ACCOMMODATION From the brick paved and gravel entrance driveway, feature curved paved steps open to a paved entrance area with canopy above and an outside light. A uPVC double glazed entrance door opens to the....
RECEPTION HALL A superb "eye-catching" and welcoming entrance space with a vaulted ceiling and two staircases with oak balustrades rise to the principal upper floor spaces. A feature turning oak staircase with balustrade above stairwell descends to the lower ground floor. A uPVC double glazed door with uPVC double glazed window beside leads out to the terrace at the rear of the property and through the door and window wonderful views are enjoyed towards the sea. There is a large open dresser unit with display and bookshelves as well as multiple cupboards and drawers. Access to loft space, store cupboard.
SITTING ROOM A spacious and appealing room, being dual aspect and having a feature "Nordpeis" contemporary-style woodburner, set on a slate hearth with an exposed flue. A large opening flows through to the wonderful sun room area with a vaulted ceiling, a feature fan and a fully glazed gable. The multiple uPVC double glazed windows and doors taking in dual aspect views towards the sea and the coastline to include a local landmark known as the Ness, the mouth of the Teign estuary and the coastal features stretching along towards Babbacombe, the Orestone and Berry Head on a clear day. Two sets of tri-fold uPVC double glazed doors open to a slate paved terrace with glazed balustrade, giving a superb sense of inside-outside living and taking full advantage of the aforementioned views.
KITCHEN The high quality kitchen is spacious and is fitted with a good range of floor and wall mounted units with ample areas of laminated roll-edge work surfaces with feature glass work surrounds extending to a breakfast bar and with stylish timber effect and glass cupboard door and drawer fronts. There is a one and a quarter composite single-drainer sink unit with mixer set and a built in De Detrich ceramic hob with filter over. Further integrated appliances include a Baumatic double oven with microwave above and there is an integrated fridge and freezer. Spotlights to ceiling, front facing uPVC double glazed window takes in the street scene and a side facing uPVC double glazed window overlooks the driveway and the entrance area. There is a full-height "pull-out" larder-style cupboard and a glazed door opens to stairs to the lower ground floor.
UPPER FLOOR LOBBY AREA With panelled doors to the remaining principal upper floor rooms.
MASTER BEDROOM SUITE A beautiful master bedroom suite with uPVC double glazed doors overlooking the garden and having tremendous sea views towards Babbacombe, the Orestone and Berry Head as described. There is a comprehensive range of fitted bedroom furniture comprising multiple wardrobes and cupboards above the bed space, as well as matching bedside tables, a dressing table with drawers beneath and open shelving. There is a contemporary-style radiator and a folding door opens to a linen cupboard.
EN SUITE SHOWER ROOM With a uPVC opaque double glazed window and a modern three-piece suite with tiled surrounds, comprising a wash hand basin set into a unit with cupboard below and medicine cabinet above, a WC and a large shower cubicle with Triton electric shower. Heated radiator/towel rail and extractor fan.
BEDROOM 3 A uPVC double glazed window takes in tremendous sea and coastal views as described and there is built-in bedroom furniture comprising wardrobes, cupboards, an open shelf and a dressing table unit with drawers beneath.
FAMILY BATHROOM With a uPVC double glazed window and a three-piece suite with dado height tiled surrounds, comprising a panel bath with attached shower screen and Mira shower over, a pedestal wash hand basin and a WC. Ceramic floor tiles, medicine cabinet, shaver light and extractor fan.
LOWER GROUND FLOOR Lobby area opening to the....
GROUND FLOOR BEDROOM SUITE A large room with spotlights to the ceiling, a side facing uPVC double glazed window and a panel door opens to the....
EN SUITE SHOWER ROOM With a uPVC opaque double glazed window and a three-piece suite with tiled surrounds comprising a large shower cubicle with Mira shower, a pedestal wash hand basin and a WC. Medicine cabinet and shaver light over, ladder style radiator/towel rail and extractor fan.
LOWER GROUND FLOOR HALLWAY/UTILITY ROOM A useful space with a uPVC double glazed door opening to an undercover area at entrance level. There is a fitted floor mounted unit with cupboards and drawer and an area of roll-edge work surface with an inset single drainer stainless steel sink unit with tiled surrounds. Ceramic floor tiles, recess for appliance and the wall-mounted Worcester boiler supplying gas-fired central heating. Coat hooks and wall mounted electricity trip switches.
OUTSIDE To the front of the property the sliding electronically operated timber gate opens to the parking area immediately in front of the property. This area is laid to brick paving and opens to an undercover carport/drying area. The parking/entrance area borders with various mature shrubs/trees to include a wisteria and palm, and there is the aforementioned undercover area being paved and also housing the external meter cupboards. There is outside lighting and an electric up and over door opens to the DOUBLE GARAGE, being well proportioned and there is access to a useful under-croft/cellar providing good dry storage. There are power points, light and a uPVC double glazed door opens to the outside at the rear of the property. To the rear of the house, immediately behind, there is a beautiful and expansive sandstone-paved terrace, which is a lovely space to sit and contemplate the surroundings and the coastal views. Beyond this the garden is primarily laid to lawn with a gravel area and various inset mature specimen shrubs and trees to include palms and a eucalyptus etc. There is a water feature with rockery and timber surround and a barbecue area. A further area laid to gravel provides an ideal spot for the placement of a table and chairs for al-fresco dining/outside entertaining.
AGENTS NOTE We understand that, in conjunction with neighboring properties a portion of the garden sits outside the title, with this land being owned by Network Rail. For further clarity/title plans please refer to the selling agents.
MATERIAL INFORMATION - Subject to legal verification
Freehold
Council Tax Band F
---------------------------------------------------------------------------------
Brochures
(S1) 6 PAGE LANDS...Council TaxA payment made to your local authority in order to pay for local services like schools, libraries, and refuse collection. The amount you pay depends on the value of the property.Read more about council tax in our glossary page.
Ask agent
Teignmouth Road, Teignmouth
NEAREST STATIONS
Distances are straight line measurements from the centre of the postcode- Teignmouth Station1.1 miles
- Dawlish Station1.6 miles
- Dawlish Warren Station3.1 miles
About the agent
Established in 1971 Dart & Partners is a privately owned, independent estate agent, with offices in Teignmouth, Dawlish & Shaldon, Devon, and a London office in the heart of the West End.
Our success is built on professionalism, confidentiality, and discretion, reflected in the high percentage of return business.
We pride ourselves on our reputation and have traded locally for over two generations.
We employ a team of dedicated staff who know their market and their roles ins
Industry affiliations



Notes
Staying secure when looking for property
Ensure you're up to date with our latest advice on how to avoid fraud or scams when looking for property online.
Visit our security centre to find out moreDisclaimer - Property reference 103008001250. The information displayed about this property comprises a property advertisement. Rightmove.co.uk makes no warranty as to the accuracy or completeness of the advertisement or any linked or associated information, and Rightmove has no control over the content. This property advertisement does not constitute property particulars. The information is provided and maintained by Dart & Partners, Teignmouth. Please contact the selling agent or developer directly to obtain any information which may be available under the terms of The Energy Performance of Buildings (Certificates and Inspections) (England and Wales) Regulations 2007 or the Home Report if in relation to a residential property in Scotland.
*This is the average speed from the provider with the fastest broadband package available at this postcode. The average speed displayed is based on the download speeds of at least 50% of customers at peak time (8pm to 10pm). Fibre/cable services at the postcode are subject to availability and may differ between properties within a postcode. Speeds can be affected by a range of technical and environmental factors. The speed at the property may be lower than that listed above. You can check the estimated speed and confirm availability to a property prior to purchasing on the broadband provider's website. Providers may increase charges. The information is provided and maintained by Decision Technologies Limited.
**This is indicative only and based on a 2-person household with multiple devices and simultaneous usage. Broadband performance is affected by multiple factors including number of occupants and devices, simultaneous usage, router range etc. For more information speak to your broadband provider.
Map data ©OpenStreetMap contributors.





