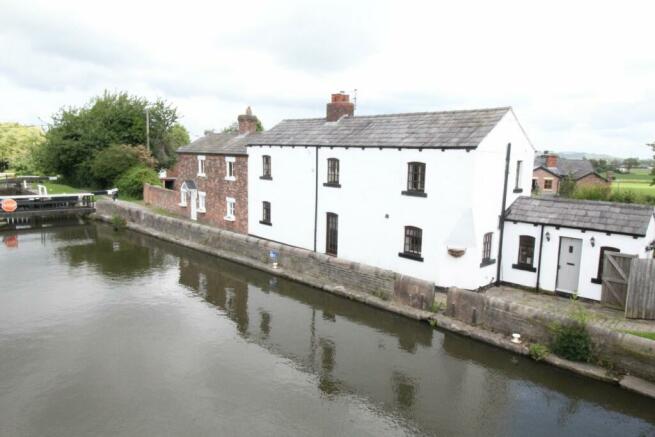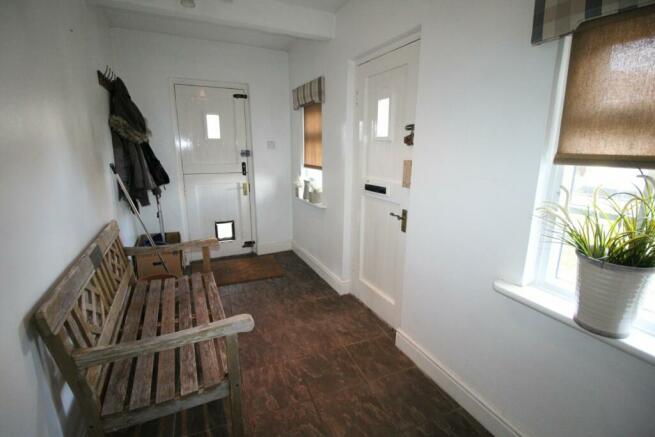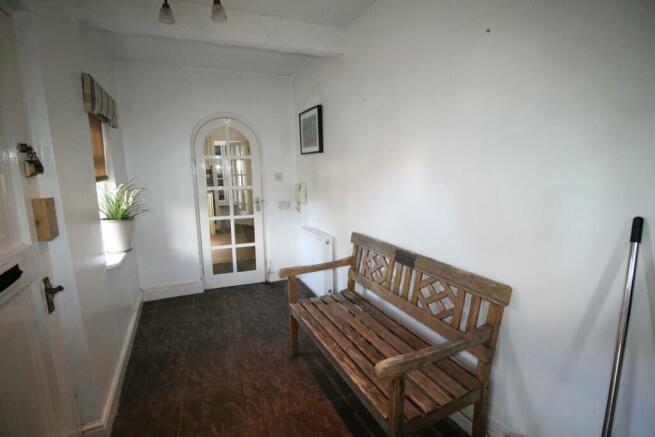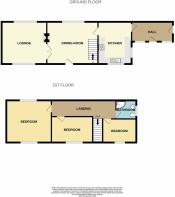Wheat Lane, Lathom, Ormskirk, L40

- PROPERTY TYPE
Cottage
- BEDROOMS
3
- BATHROOMS
1
- SIZE
Ask agent
- TENUREDescribes how you own a property. There are different types of tenure - freehold, leasehold, and commonhold.Read more about tenure in our glossary page.
Freehold
Key features
- STUNNING CANAL SIDE COTTAGE
- 3 BEDROOMS
- 2 RECEPTION ROOMS
- FEATURE FIREPLACES
- FITTED KITCHEN WITH GRANITE WORKTOPS
- CONSERVATION AREA
- LAND TO REAR
- ALARMED
- NO UPWARD CHAIN
Description
**Whatever you enjoy doing, with all this beauty on your doorstep, you’ll always look forward to coming home.**
* Viewing is highly recommended* Barrow and Cook are delighted to bring to the market this beautiful cottage in a stunningly picturesque, rural location. The cottage sits along side the Leeds Liverpool canal right on the edge of the Top Locks at Burscough where the Locks are still in use by beautifully painted barges. This peaceful and serene setting is perfect to come home to after a busy day to relax and watch the barges negotiate the Lock or go for a stroll along the canal side and take in the stunning scenery. A short distance away is Burscough Wharf with its variety of restaurants and bars, hair salon, spa and arts & craft, independent shops and supermarket. Schooling is also well catered for at both primary and secondary levels. Excellent transport links to Southport, Preston, Liverpool along with the M6 motorway not to far away. The property is of a good size and well presented and ready for you to put your own stamp on. In addition to the rear garden there is a large piece of land giving access to the property from Wheat Lane.
PLEASE NOTE - Deed of easement arranged to clarify local right of way for a neighbour.
PORCH
5' 2" x 13' 0" (1.57m x 3.96m)Cottage style front door with double glazed windows to either side leading into a large entrance porch, slate effect tiled floor, central heating radiator, A barn style door leading to the rear garden.
KITCHEN
10' 4" x 13' 0" (3.15m x 3.96m) Stunning country style kitchen, what is better than standing at your Belfast sink watching the barges going past as you do the washing up, granite worktops with drainer groves, 2 x double glazed windows with shutters and views overlooking the canal, integrated dishwasher & fridge/freezer, range cooker, cooker hood, under unit lighting, tiled splash back and floor, Beamed ceiling, central heating radiator.
DINING ROOM
13' 0" x 16' 0" (3.96m x 4.88m) Glazed door leading to Dining Room with feature cast iron & tile fire surround, flagstone hearth and wrought iron fender, glazed storage cupboard, beamed ceiling, central heating radiator, dark oak effect flooring, staircase leading to first floor.
LOUNGE
13' 0" x 14' 5" (3.96m x 4.39m) Cosy cottage lounge with log burner in stone fire surround, beamed ceiling, wall lights, dual aspect double glazed windows, again stunning canal side views, central heating radiator, laminate flooring.
LANDING
19' 4" x 5' 10" (5.89m x 1.78m at widest point) Large bright Landing area, with 2 x Velux windows, smoke alarm, dado rail.
BEDROOM 1
13' 0" x 14' 0" (3.96m x 4.27m) Master bedroom with dual aspect double gllazed windows with plantation shutters, giving views over the locks, Cast iron fire place, original floorboards, central heating radiator.
BEDROOM2
9' 1" x 11' 7" (2.77m x 3.53m) Second bedroom also with views over the canal locks, double glazed window with plantation shutters, Built in storage cupboard, central heating radiator.
BEDROOM 3
6' 6" x 10' 8" (1.98m x 3.25m) 3rd bedroom with a built in bed with storage under, a range of built in cupboards, above, built in wardrobe and desk/Study area. Double glazed window with plantation shutters overlooking the canal, central heating radiator, laminate flooring.
BATHROOM
5' 8" x 7' 3" (1.73m x 2.21m) Bathroom with 3 piece white Victorian style suite comprising low level WC, pedestal wash basin, shower cubicle with electric shower, fully tiled walls and floor, extractor fan, chrome towel radiator, double glazed cottage style window,
EXTERNAL
To the front of the property the Stunning location right at the side of the canal, watch as the barges navigate their way through the locks. to the rear of the property their is an enclosed cottage garden with Patio Area, mature shrubs and trees. This property is on a septic tank which is situated in the rear garden along with the Calor Gas tank. There is also an extra good sized piece of land to rear of the property giving off road parking accessed from Wheat Lane.
Brochures
Brochure 1Brochure 2Council TaxA payment made to your local authority in order to pay for local services like schools, libraries, and refuse collection. The amount you pay depends on the value of the property.Read more about council tax in our glossary page.
Ask agent
Wheat Lane, Lathom, Ormskirk, L40
NEAREST STATIONS
Distances are straight line measurements from the centre of the postcode- Burscough Junction Station0.4 miles
- Burscough Bridge Station0.7 miles
- Hoscar Station1.1 miles
About the agent
Barrow & Cook offers a professional and efficient approach to buying and selling property.
We have been trusted with the legal aspects of buying and selling property in the St Helens area for over 200 years. Now we can offer a combined service "under one roof' avoiding needless delay to our clients throughout the selling process.
We offer to provide you with a no obligation, free market appraisal.
• Friendly & efficient service
• Open six days per week
• Marketed
Industry affiliations



Notes
Staying secure when looking for property
Ensure you're up to date with our latest advice on how to avoid fraud or scams when looking for property online.
Visit our security centre to find out moreDisclaimer - Property reference 26655943. The information displayed about this property comprises a property advertisement. Rightmove.co.uk makes no warranty as to the accuracy or completeness of the advertisement or any linked or associated information, and Rightmove has no control over the content. This property advertisement does not constitute property particulars. The information is provided and maintained by Barrow & Cook, St Helens. Please contact the selling agent or developer directly to obtain any information which may be available under the terms of The Energy Performance of Buildings (Certificates and Inspections) (England and Wales) Regulations 2007 or the Home Report if in relation to a residential property in Scotland.
*This is the average speed from the provider with the fastest broadband package available at this postcode. The average speed displayed is based on the download speeds of at least 50% of customers at peak time (8pm to 10pm). Fibre/cable services at the postcode are subject to availability and may differ between properties within a postcode. Speeds can be affected by a range of technical and environmental factors. The speed at the property may be lower than that listed above. You can check the estimated speed and confirm availability to a property prior to purchasing on the broadband provider's website. Providers may increase charges. The information is provided and maintained by Decision Technologies Limited.
**This is indicative only and based on a 2-person household with multiple devices and simultaneous usage. Broadband performance is affected by multiple factors including number of occupants and devices, simultaneous usage, router range etc. For more information speak to your broadband provider.
Map data ©OpenStreetMap contributors.




