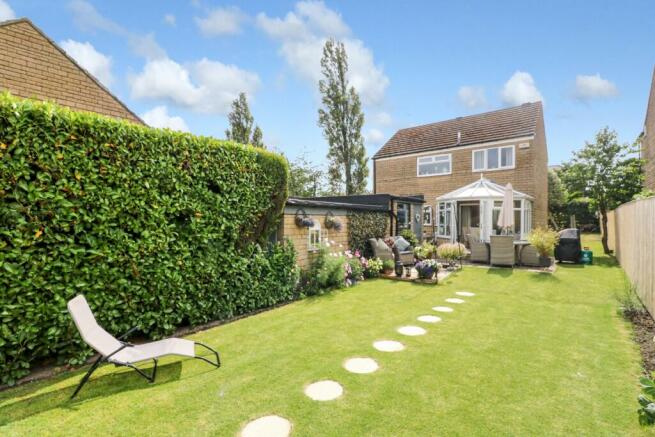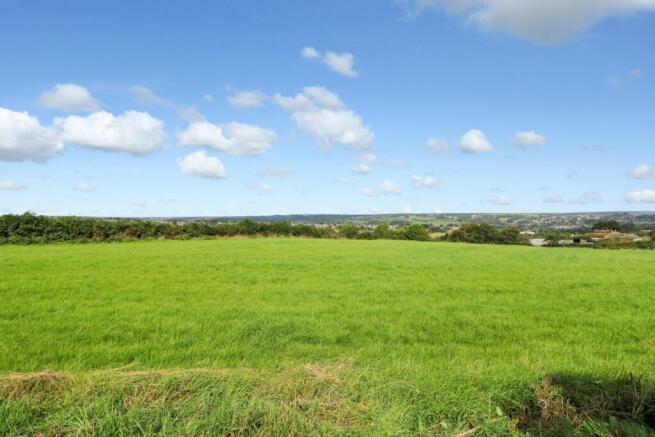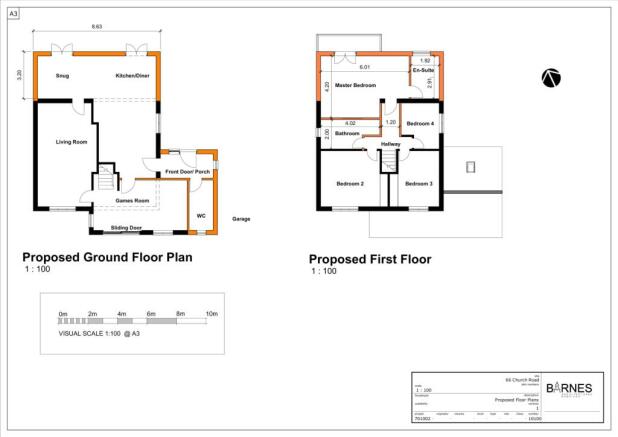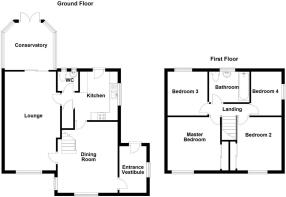66 Church Road, Roberttown, Liversedge

- PROPERTY TYPE
Detached
- BEDROOMS
4
- BATHROOMS
1
- SIZE
Ask agent
- TENUREDescribes how you own a property. There are different types of tenure - freehold, leasehold, and commonhold.Read more about tenure in our glossary page.
Freehold
Key features
- Planning Permission Passed For A Two Storey Rear Extension And Single Storey Side
- Fabulous Rural Views To The Rear
- Impressive Landscaped Garden With Patio Areas That Overlook Open Fields
- Would Benefit From Extending The Current Layout
- Conservatory
- Off Road Parking For Numerous Vehicles Plus Garage
- Sought After Location Close To Local Amenities And Well Regarded Schools
- Kirklees Planning Application Number: 2022/62/91986/E
Description
Presenting an exquisite opportunity, we are delighted to introduce this remarkable 4-bedroom detached family home, gracefully nestled within a serene cul-de-sac. This residence boasts an exceptional vantage point, providing picturesque rural vistas from its rear aspect. Seamlessly combining tranquillity with convenience, the property is ideally situated within strolling distance of village amenities and highly-regarded schools.
However, the crowning jewel of this residence lies in its remarkable potential. With planning permission already secured, the property presents a rare chance to expand its current layout. A two-storey extension to the rear and a single-storey extension to the side are both approved, promising to significantly amplify the property's footprint and transform it into an even more extraordinary abode.
As you approach, the property greets you with a spacious driveway offering ample off-road parking, even accommodating a motor home if desired. A single garage equipped with an electric door further adds to the practicality. Impeccably maintained, this home is adorned with uPVC double glazing, gas-fired central heating, and a comprehensive security alarm system.
Stepping inside, you are welcomed by an inviting entrance vestibule that sets the tone for the elegance that awaits. The dining room, perfect for hosting gatherings, emanates a sense of warmth. Adjacent is the well-appointed kitchen, designed to cater to culinary enthusiasts. A convenient WC also graces the ground floor.
The generously proportioned lounge provides an oasis of comfort, and it seamlessly flows into the delightful conservatory, forming a perfect harmony between indoor and outdoor living spaces. The conservatory not only bathes the interior in natural light but also offers panoramic views of the enchanting rear landscape.
Ascending to the upper level, the accommodation features four tastefully designed bedrooms, two of which are enhanced with built-in wardrobes that elegantly optimize space. The thoughtfully designed bathroom completes this level, offering a haven of relaxation.
Externally, the property is enveloped by lush lawns both at the front and rear, creating a verdant ambiance. Additional storage space is thoughtfully incorporated at the side, accompanied by a garden shed catering to your storage needs.
In summary, this extended 4-bedroom detached family home offers not only immediate comfort and elegance but also the exciting prospect of future expansion. With its idyllic location, modern amenities, and a canvas for your creative vision, this property truly encapsulates the essence of a dream family home. Don't miss the opportunity to make this extraordinary residence your own. Contact us today to arrange a viewing and explore the boundless possibilities it offers.
Vestibule
2.97m x 1.75m - 9'9" x 5'9"
Tiled floor with PVCu external door and solid oak internal door leading to the dining/sung area
Dining Area
4.78m x 4.06m - 15'8" x 13'4"
With staircase to the first floor, two PVCu windows, laminate floor. This room is currently used as a snug room but could also be a dining area
Kitchen
3.05m x 2.72m - 10'0" x 8'11"
With a range of modern base and eye level wall units, sink unit, integral gas hob with electric oven, space for a fridge/freezer, entrance door to rear, PVCu window and storage cupboard
Lounge
6.5m x 3.53m - 21'4" x 11'7"
Spacious reception room with access to the conservatory, living fame effect gas fire (not checked), hardwood floor, PVCu window to the front
WC
Two piece suite with low level wc, hand wash basin set into vanity unit, PVCu window
Conservatory
3m x 2.77m - 9'10" x 9'1"
A lovely PVCu conservatory with access directly into the rear garden and benefitting from far reaching views
First Floor Landing
With loft access and solid oak internal doors to other rooms
Bedroom 1
3.76m x 3.53m - 12'4" x 11'7"
A double bedroom with PVCu window
Bedroom 2
3.76m x 2.74m - 12'4" x 8'12"
Another double bedroom with PVCu window
Bedroom 3
2.69m x 2.64m - 8'10" x 8'8"
Situated to the rear with far reaching views, PVCu window
Bedroom 4
2.64m x 1.85m - 8'8" x 6'1"
A single bedroom with PVCu window
Bathroom
3 piece suite comprising panelled bath with shower over, wash hand basin, low level wc, tiled walls, PVCu window
Exterior
Beautiful rear lawned garden overlooking open fields with two patio areas that take in the views from all angles. There is ample parking to the side for numerous vehicles including ,motor home and caravan. There is a single garage with electric door as well as further lawned gardens to the front and side. Due to the plot size the property would ideally benefit from implementing the current planning permission for the side and rear extensions
Council TaxA payment made to your local authority in order to pay for local services like schools, libraries, and refuse collection. The amount you pay depends on the value of the property.Read more about council tax in our glossary page.
Band: E
66 Church Road, Roberttown, Liversedge
NEAREST STATIONS
Distances are straight line measurements from the centre of the postcode- Mirfield Station2.1 miles
- Deighton Station2.8 miles
- Ravensthorpe Station2.8 miles
About the agent
EweMove are one of the UK's leading estate agencies thanks to thousands of 5 Star reviews from happy customers on independent review website Trustpilot. (Reference: November 2018, https://uk.trustpilot.com/categories/real-estate-agent)
Our philosophy is simple: the customer is at the heart of everything we do.
Our agents pride themselves on providing an exceptional customer experience, whether you are a vendor, landlord, buyer or tenant.
EweMove embrace the very latest techn
Notes
Staying secure when looking for property
Ensure you're up to date with our latest advice on how to avoid fraud or scams when looking for property online.
Visit our security centre to find out moreDisclaimer - Property reference 10366846. The information displayed about this property comprises a property advertisement. Rightmove.co.uk makes no warranty as to the accuracy or completeness of the advertisement or any linked or associated information, and Rightmove has no control over the content. This property advertisement does not constitute property particulars. The information is provided and maintained by EweMove, Covering Yorkshire. Please contact the selling agent or developer directly to obtain any information which may be available under the terms of The Energy Performance of Buildings (Certificates and Inspections) (England and Wales) Regulations 2007 or the Home Report if in relation to a residential property in Scotland.
*This is the average speed from the provider with the fastest broadband package available at this postcode. The average speed displayed is based on the download speeds of at least 50% of customers at peak time (8pm to 10pm). Fibre/cable services at the postcode are subject to availability and may differ between properties within a postcode. Speeds can be affected by a range of technical and environmental factors. The speed at the property may be lower than that listed above. You can check the estimated speed and confirm availability to a property prior to purchasing on the broadband provider's website. Providers may increase charges. The information is provided and maintained by Decision Technologies Limited.
**This is indicative only and based on a 2-person household with multiple devices and simultaneous usage. Broadband performance is affected by multiple factors including number of occupants and devices, simultaneous usage, router range etc. For more information speak to your broadband provider.
Map data ©OpenStreetMap contributors.




