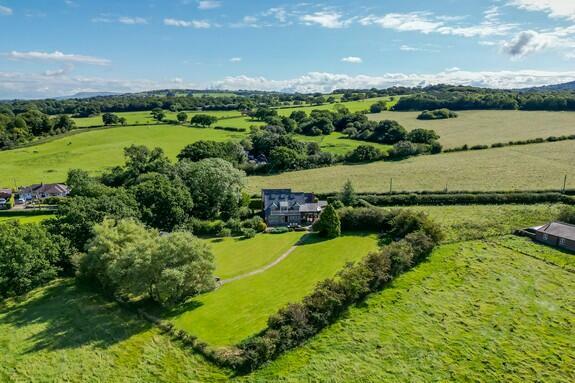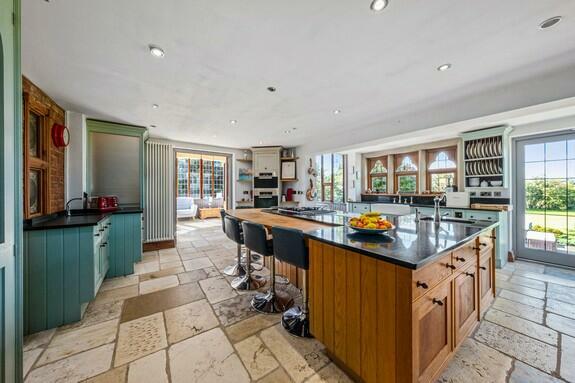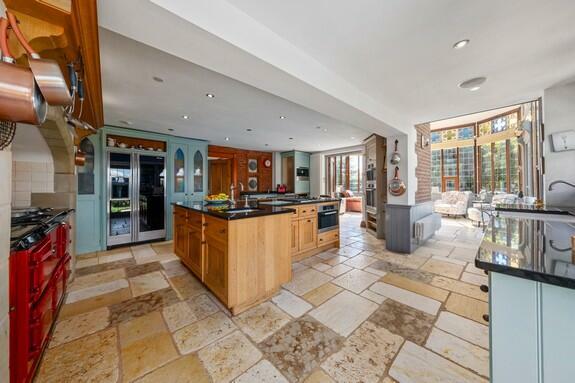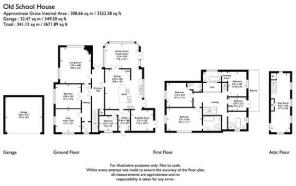Nabs Head Lane, Samlesbury PR5

- PROPERTY TYPE
Detached
- BEDROOMS
6
- BATHROOMS
5
- SIZE
3,322 sq ft
309 sq m
- TENUREDescribes how you own a property. There are different types of tenure - freehold, leasehold, and commonhold.Read more about tenure in our glossary page.
Ask agent
Key features
- detached private historical house
- situated off a quiet back lane in a private setting
- extensive lawn and garden areas with open views
- 6 bedrooms
- extensive family accommodation
Description
Construction
The property is constructed of stonework to the lower elevations and handmade brickwork to the upper elevations with a pitched blue slate roof supported on timber. Double glazed windows throughout, gas-fired central heating.
Accommodation
Ground Floor
Reception Hallway
Double original pitched pine entrance door with decorative leaded stained glass top windows. Original half-wall pitch pine panelling. Diamond set black and white ceramic flooring, radiator. Open minstrel's gallery with pitch pine balustrade.
Living Room
Double pitch pine entrance doorway leading from the reception hall with a decorative stained-glass window. Original feature arched stone windows to front and gable elevation with leaded timber windows. Original exposed timber truss ceiling, feature pitch pine hearth, wall panelling, pitch pine boarded flooring.
Inner Hallway
Feature pitch pine half-wall panelling, pitch pine boarded flooring and radiator.
Bedroom Five
Leaded timber stone mullion window, radiator, pitch pine boarded flooring.
Snug Room
Timber leaded stone mullioned window, radiator, pitched pine boarded flooring.
Cloaks
Containing two-piece suite comprising WC, bracket wash and basin, half ceramic tiled walls. Radiator, leaded timber window.
Kitchen
Range of high-quality fitted oak and hand painted kitchen furniture with base and wall units to internal elevations with matching island preparation and breakfast unit. Extensive range of built-in "Meile" appliances including four-ring "Ceran" ceramic hob and barbecue grill. Built-in electric oven, microwave, steam oven and automated coffee machine and wine fridge. Double bowl Belfast sink with mixer tap. Installed four oven gas Aga in "Shaded Claret" set in a decorative arch recessed alcove, providing traditional cooking facilities and room heating. Jerusalem tumbled-edged limestone flooring, stone mullioned leaded timber window, traditional column radiator. Double-glazed hardwood double French doors leading to stone-flagged patio and garden areas. Fitted ceiling lights, built-in American-style fridge freezer with ice dispenser.
Garden Room Conservatory
Jerusalem tumbled-edged limestone flooring. Pitch pine leaded windows to three elevations. Hardwood double French doors leading to stone patio and garden areas. Panelled radiator.
Breakfast Room
Jerusalem tumbled-edged limestone flooring, stone mullioned leaded timber window, traditional column radiator. Hardwood double French doors leading to stone-flagged patio and garden areas.
Utility Room
Jerusalem tumbled-edged limestone flooring fitted base and wall units with marble work surfaces and splash backs. Belfast sink with mixer tap, plumbed for washing machine. Worcester wall-mounted gas boiler providing central heating and domestic hot water. Radiator, fitted ceiling lights, pine doorway to external.
Inner Porch
Bedroom Six
Leaded timber window to rear elevation, radiator.
First Floor
Staircase
Traditional return staircase, pitch pine panelled walls with complimentary pine balustrade.
Landing
Open landing with pitch pine balustrade minstrel's gallery with feature leaded stain glass decorative window.
Principal Bedroom One
Two leaded stone mullioned window. Pitch pine half-panelled walls and boarded floor, radiator.
Ensuite Bathroom
Ensuite bathroom containing four-piece suite comprising roll top ball and claw cast iron bath with floor mounted mixer tap, corner shower fitment, pedestal wash hand basin, WC, ceramic tiled walls, chrome wall mounted radiator towel rail, traditional column radiator. Leaded window. Ceiling lighting.
Bedroom Three
Leaded timber window, radiator.
Ensuite Shower Room
Containing three-piece suite comprising corner shower cubicle, corner wash hand basin, WC, natural stone tile floor and walls. Ceiling lighting.
Bedroom Two
Leaded timber window, radiator.
Ensuite Bathroom
Containing three-piece suite comprising roll top bath, corner wash and basin, WC. Leaded timber window, radiator.
Bedroom Four
Timber window/door leading to timber balcony with decorative wrought iron railings and balustrade. Timber-boarded flooring, radiator. Airing cupboard containing cylinder with immersion.
House Bathroom
Containing a four-piece suite comprising cast iron roll top bath, corner shower fitment, pedestal wash hand basin, WC, leaded timber window. Ceiling lighting.
Second Floor
TV and Leisure Room/Attic Room
Spanning the entire length of the property, four Velux skylights. Timber windows to both gables. Access to large eaves storage areas. Timber balustrade to stairwell. Two panelled radiators.
External
Garage
Detached double garage constructed of brickwork with pitched slate roofs supported on timber. Double electrically operated up and over door, light power and water installed, side window and personnel door.
Entrance and driveway
The property is approached from the public highway through a timber five-bar gate leading onto tarmac parking and turning area.
Patio and Barbecue area
To the rear south elevation of the property is a raised stone flagged patio and barbecue area.
Gardens
The main garden areas are to the rear elevation mainly laid to lawns with mature surrounding shrubs and trees. Separate ornamental pond with surrounding stone and timber areas for outdoor entertaining.
Detached timber garden house, and children's garden playhouse. There are further lawn and garden areas to the side and front of the property. The curtilage of the property and gardens extends to approximately one acre.
Services
Mains electricity, mains water, mains gas, sewerage to private system.
Tenure
Freehold with vacant possession upon completion.
Council Tax
Band G payable to South Ribble Borough Council.
Please Note: MSW Hewetsons, their clients and any joint agents give notice that; They are not authorised to make or give any representations or warranties in relation to the property either here or elsewhere, either on their own behalf or on behalf of their client or otherwise. They assume no responsibility for any statement that may be made in these particulars. These particulars do not form part of any offer or contract and must not be relied upon as statements or representations of fact.
Brochures
Brochure 1Council TaxA payment made to your local authority in order to pay for local services like schools, libraries, and refuse collection. The amount you pay depends on the value of the property.Read more about council tax in our glossary page.
Ask agent
Nabs Head Lane, Samlesbury PR5
NEAREST STATIONS
Distances are straight line measurements from the centre of the postcode- Pleasington Station2.5 miles
- Cherry Tree Station3.1 miles
- Mill Hill Station3.5 miles
About the agent
Perhaps more popularly synonymous with exclusive country homes, we at MSW Hewetsons Surveyors & Estate Agents continue to build our reputation for selling properties from small characterful cottages, overflowing with traditional original features, to magnificent private country homes proudly staged in acreages of land throughout the North West of England.
Whilst predominantly associated with specialist properties, we welcome and encourage all vendors to test our skills in promoting thei
Notes
Staying secure when looking for property
Ensure you're up to date with our latest advice on how to avoid fraud or scams when looking for property online.
Visit our security centre to find out moreDisclaimer - Property reference oldschool. The information displayed about this property comprises a property advertisement. Rightmove.co.uk makes no warranty as to the accuracy or completeness of the advertisement or any linked or associated information, and Rightmove has no control over the content. This property advertisement does not constitute property particulars. The information is provided and maintained by MSW Hewetsons, Clitheroe. Please contact the selling agent or developer directly to obtain any information which may be available under the terms of The Energy Performance of Buildings (Certificates and Inspections) (England and Wales) Regulations 2007 or the Home Report if in relation to a residential property in Scotland.
*This is the average speed from the provider with the fastest broadband package available at this postcode. The average speed displayed is based on the download speeds of at least 50% of customers at peak time (8pm to 10pm). Fibre/cable services at the postcode are subject to availability and may differ between properties within a postcode. Speeds can be affected by a range of technical and environmental factors. The speed at the property may be lower than that listed above. You can check the estimated speed and confirm availability to a property prior to purchasing on the broadband provider's website. Providers may increase charges. The information is provided and maintained by Decision Technologies Limited.
**This is indicative only and based on a 2-person household with multiple devices and simultaneous usage. Broadband performance is affected by multiple factors including number of occupants and devices, simultaneous usage, router range etc. For more information speak to your broadband provider.
Map data ©OpenStreetMap contributors.




