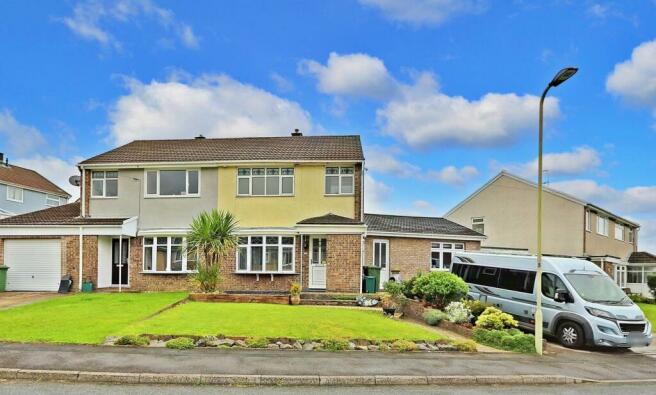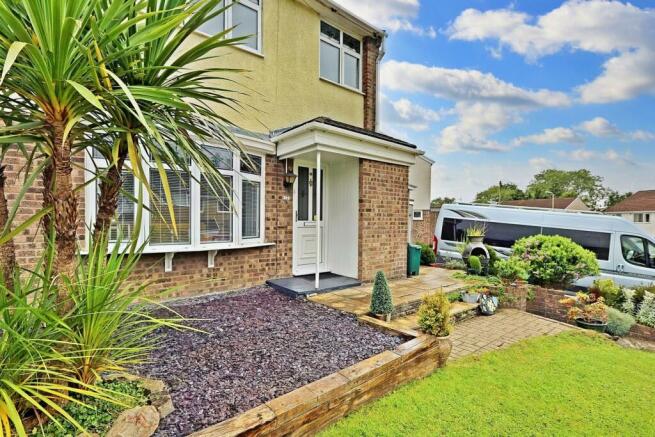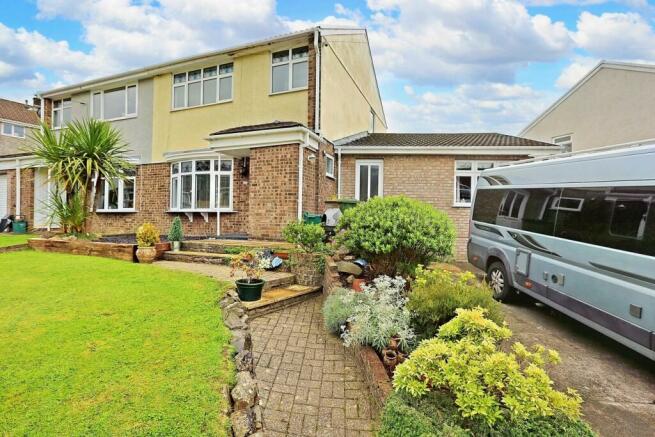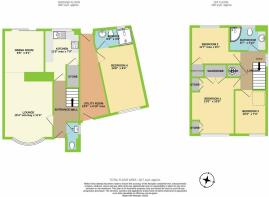Towyn Way, Tonteg, Pontypridd, CF38

- PROPERTY TYPE
Semi-Detached
- BEDROOMS
4
- BATHROOMS
2
- SIZE
Ask agent
- TENUREDescribes how you own a property. There are different types of tenure - freehold, leasehold, and commonhold.Read more about tenure in our glossary page.
Freehold
Key features
- 4 BED SEMI DETACHED
- EXTENDED
- 4th BEDROOM (D'STAIRS) with ENSUITE
- IDEAL FOR MULTI GENERATIONAL LIVING
- VERY WELL PRESENTED THROUGHOUT
- UTILITY ROOM
- REFITTED FAMILY BATHROOM
- D'STAIRS CLOAKROOM / WC
- CUL DE SAC POSITION
Description
**EXTENDED 4 BEDROOM SEMI set on a QUIET CUL DE SAC**
**ENSUITE SHOWER ROOM (bedroom 4, ground floor)**
**UTILITY ROOM and DOWNSTAIRS CLOAKS/WC**
**SOUTH FACING GARDEN**
RARE OPPORTUNITY TO PURCHASE THIS SPACIOUS SEMI DETACHED PROPERTY, LOCATED ON A QUIET CUL DE SAC WITHIN TONTEG. THE PROPERTY HAS BEEN UPDATED BY THE CURRENT VENDORS, CREATING A WELL PRESENTED FAMILY HOME, WITH FLEXIBLE LIVING ACCOMMODATION.
Dylan Davies are delighted to offer to the open market a fantastic 4 bedroom property, with a modern decoration throughout, plus a landscaped 'south facing' rear garden and off road parking to the front. The property boasts a side extension, giving the house a fourth bedroom with ensuite shower room, plus a handy utility room with its own entrance (in turn giving access to bed 4 and garden).
The ground floor accommodation of the property comprises; entrance hallway, lounge, dining room, kitchen, downstairs cloaks/wc, utility room, bedroom 4 and ensuite shower room.
The ground floor offers a modern and fresh feel with a neutral decoration and statement colours. The lounge has a lovely bay window to the front, plus a contemporary yellow/mustard feature wall. The room open up through to the dining room at the rear, with doors out to the garden.
A lovely kitchen is found at the back of the house, with beech style base and wall units, complimented by marble effect worktops and neutral ceramic tiles with mosaic border. A possible option for any buyer would be to knock the kitchen through into the adjacent dining room creating a large kitchen / diner. The lounge could then be blocked up creating a solo room at the front of the house.
The extension has been added to the side of the property with access internally from the kitchen. A good size utility has been added and offers access to the front of the house, rear garden and into the bedroom. The fourth bedroom benefits from an ensuite shower room. Whilst the room has been used as a fourth bedroom, it could easily be used for a variety of other purposes such as a sitting room, home office, gym or even as a little annex for a family member.
Rising to the first floor, the property has a conventional 3 bedroom semi detached layout with the main bedroom and bedroom 3 located at the front, and the third bedroom plus family bathroom at the rear aspect. The family bathroom has also been refitted to a modern contemporary standard, featuring a jacuzzi style quadrant shower, w.c., sink unit
**COMBI BOILER**
Externally, the property has a well cared for and updated garden area. Primarily laid to lawn, with a rockery area to the rear and space for a garden shed. The garden is south facing in design, so ensures a good amount of sunlight throughout the day.
The front of the house has a pretty and colourful garden, with a selection of plants and shrubbery. The house also offers a driveway for off road parking.
The property sits on a quiet cul de sac position, whilst also being close to local shops, amenities and excellent transport links.
If your looking for a 4 bedroom property, with flexible living options in a great spot - this could be the house for you!
**MUST BE VIEWED**
RCT COUNCIL TAX BAND 'C' - £1,767.52
ENTRANCE HALLWAY
6' 0" max x 13' 1" (1.83m x 3.99m)
LOUNGE (bay fronted)
11' 4" x 15' 4" into bay (3.45m x 4.67m)
DINING ROOM
9' 6" x 9' 1" (2.90m x 2.77m)
KITCHEN
7' 9" x 11' 9" max (2.36m x 3.58m)
UTILITY ROOM
6' 10" max x 19' 0" (2.08m x 5.79m)
BEDROOM FOUR
8' 4" x 14' 8" (2.54m x 4.47m)
ENSUITE
4' 3" x 8' 4" (1.30m x 2.54m)
FIRST FLOOR
LANDING
6' 3" max x 8' 05" (1.91m x 2.57m)
BEDROOM ONE
10' 0" x 13' 0" (3.05m x 3.96m)
BEDROOM TWO
8' 1" x 11' 7" max (2.46m x 3.53m)
BEDROOM THREE
7' 4" x 10' 3" (2.24m x 3.12m)
FAMILY BATHROOM
5' 10" x 8' 7" (1.78m x 2.62m)
EXTERNAL
LANDSCAPED REAR GARDEN
FRONT GARDEN
OFF ROAD PARKING
Brochures
Brochure 1Council TaxA payment made to your local authority in order to pay for local services like schools, libraries, and refuse collection. The amount you pay depends on the value of the property.Read more about council tax in our glossary page.
Band: C
Towyn Way, Tonteg, Pontypridd, CF38
NEAREST STATIONS
Distances are straight line measurements from the centre of the postcode- Trefforest Estate Station1.0 miles
- Trefforest Station1.5 miles
- Pontypridd Station2.3 miles
About the agent
Dylan Davies Estate and Letting Agents have a forward thinking, modern approach to the property industry with the professional qualifications to make a real difference in the Pontypridd and Rhondda Cynon Taff area.
Our fresh, attractive branding is highly noticeable and synonymous with highly experienced industry professionals that will go the extra mile to provide a comprehensive service to all sectors including seller, buyers, landlords and tenants.
LOOKING TO SELL?
Notes
Staying secure when looking for property
Ensure you're up to date with our latest advice on how to avoid fraud or scams when looking for property online.
Visit our security centre to find out moreDisclaimer - Property reference 26700886. The information displayed about this property comprises a property advertisement. Rightmove.co.uk makes no warranty as to the accuracy or completeness of the advertisement or any linked or associated information, and Rightmove has no control over the content. This property advertisement does not constitute property particulars. The information is provided and maintained by Dylan Davies Estate Agents, Tonteg. Please contact the selling agent or developer directly to obtain any information which may be available under the terms of The Energy Performance of Buildings (Certificates and Inspections) (England and Wales) Regulations 2007 or the Home Report if in relation to a residential property in Scotland.
*This is the average speed from the provider with the fastest broadband package available at this postcode. The average speed displayed is based on the download speeds of at least 50% of customers at peak time (8pm to 10pm). Fibre/cable services at the postcode are subject to availability and may differ between properties within a postcode. Speeds can be affected by a range of technical and environmental factors. The speed at the property may be lower than that listed above. You can check the estimated speed and confirm availability to a property prior to purchasing on the broadband provider's website. Providers may increase charges. The information is provided and maintained by Decision Technologies Limited.
**This is indicative only and based on a 2-person household with multiple devices and simultaneous usage. Broadband performance is affected by multiple factors including number of occupants and devices, simultaneous usage, router range etc. For more information speak to your broadband provider.
Map data ©OpenStreetMap contributors.




