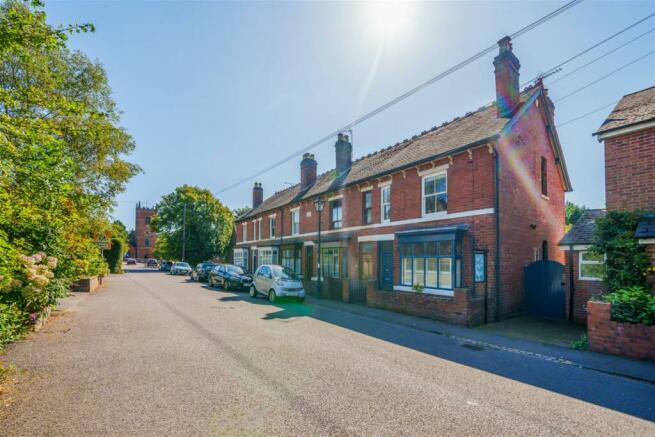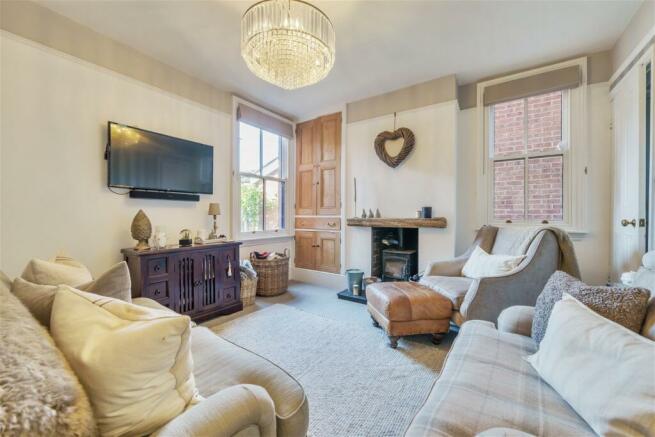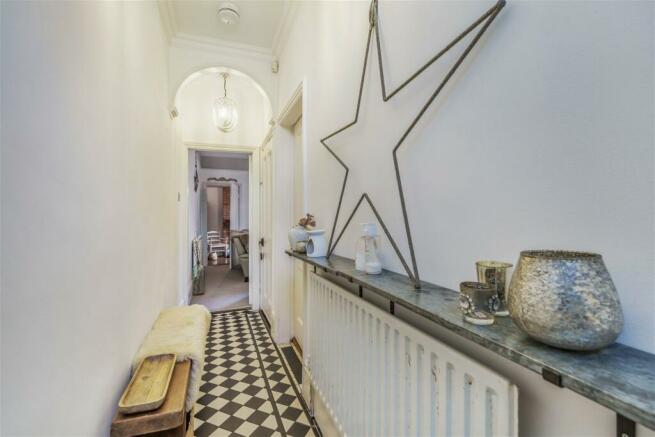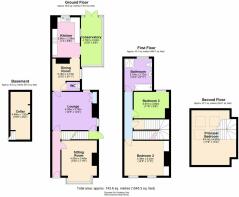Vicarage Road, Penn, Wolverhampton, WV4 5HU

- PROPERTY TYPE
End of Terrace
- BEDROOMS
3
- BATHROOMS
1
- SIZE
Ask agent
- TENUREDescribes how you own a property. There are different types of tenure - freehold, leasehold, and commonhold.Read more about tenure in our glossary page.
Freehold
Key features
- SITTING ROOM 11’5” X 13’4”
- LOUNGE 14’5” X 12’4”
- RECEPTION ROOM 10’5” X 8’11”
- KITCHEN 13’ X 8’6”
- GROUND FLOOR WC
- CONSERVATORY 15’5” X 6’8”
- BEDROOM 2 14’5” X 11’3”
- BEDROOM 3 11’6” X 8’6”
- MASTER BEDROOM 17’9” X 14’4”
- BATHROOM
Description
Presenting an exquisite Victorian 3-bedroom end-of-terrace home that effortlessly embodies the charm of traditional architecture, enhanced by a tasteful modern touch. Decorated to a high standard by its current owners, this property boasts an elegant blend of classic and contemporary elements, including ornate wall paneling and a well-appointed fitted kitchen. The addition of new double-glazed sash windows throughout most rooms harmoniously complements the original bay sash window in the front, preserving the terrace's authentic allure and the master bedroom located on the second floor is a sanctuary to behold.
Nestled on the sought-after Vicarage Road, Upper Penn, this residence enjoys a prime location with a backdrop of Penn Common and picturesque vistas.
Ground Floor.
Stepping inside the welcoming entrance hall adorned with a black-and-white checker-style tiled floor, you'll find doors leading to the cellar, inviting sitting room and the airy lounge. The property's spacious layout may deceive at first glance, but it's designed to offer ample living space.
The sitting room, to maintain the authentic character of the local conservation area, has been lovingly preserved and thoughtfully designed, respecting the heritage and surroundings, showcases the original bay sash window adorned with stunning stained glass and plantation blinds, along with a cast iron fire, feature surround and hardwood flooring.
Adjacent, the light-filled lounge offers stripped-back fitted cupboards, an open fireplace with a granite hearth, creating a cozy ambiance perfect for relaxation. From the sitting room, stairs lead you to the first-floor landing.
Continuing from the lounge, a formerly designated dining area has been ingeniously transformed by the current owner into an impeccably styled reception room. This space now features a separate, luxurious and practical guest WC with a wall-mounted ceramic washbasin and artful tiled wall. An ingenious fitted boot and coat storage wall is cleverly integrated, catering to the needs of outdoor enthusiasts ready to embark on scenic country walks accessible just beyond the front door.
A spectacular fitted kitchen brilliantly blends classic and contemporary. Crafted by the current owners, it boasts an array of Shaker Style wall and base units, quartz work tops and a solid wood breakfast bar, ceramic Belfast sink, integrated Bosch microwave, and a captivating panelled feature wall. The Karndean Herringbone flooring adds a touch of elegance and continues into the conservatory, while the vaulted ceilings with exposed beams and skylight windows infuse the space with warmth and natural light. The kitchen's dual-aspect double-glazed feature windows, coupled with a 5-burner gas range cooker, make cooking a delight.
Adjoining the kitchen and entered via the stable door, the conservatory offers an ideal setting for entertaining and dining. With a view onto the garden, this space provides seamless access to the raised patio of the expansive garden.
First Floor.
Ascending the carpeted stairs to the landing, you'll discover the well-designed first floor layout. This level offers convenient access to Bedroom 2, Bedroom 3, and a generously proportioned family bathroom, with stairs leading to the Master Bedroom which is located on the second floor. Bedroom 3, currently repurposed as a sizeable home office and cozy snug, boasts a double-glazed sash window providing serene views of the rear garden.
Positioned at the front, Bedroom 2 stands as a spacious retreat, with two double-glazed sash windows that infuse the room with natural light. The exposed hardwood flooring adds character to this wonderfully sized bedroom, creating an inviting and comfortable ambiance.
The split-level family bathroom embodies both functionality and style. It comprises a classic bath, a pedestal wash hand basin, and a convenient WC. Additionally, a walk-in shower cubicle provides modern convenience, catering to varying preferences for bathing and showering.
Second Floor.
Continuing the journey, the door from the landing leads to the second-floor stairs. Here, a double-glazed sash window on the side elevation bathes the space in natural light. Ascending the winding stairs, you're welcomed into the breathtaking master bedroom. This sanctuary boasts not one, but four skylight windows, flooding the room with abundant sunlight. The carpeted floor and panelled feature wall contribute to the overall chic decor. Under eaves storage ensures practicality is elegantly intertwined with style. Gas central heating further enhances the comfort of this space.
This master bedroom is generously proportioned, creating a spacious and airy environment. Whether you’re retreating to this haven at night for a peaceful sleep or seeking a place to relax and unwind during the day, this room offers the perfect setting. Its inviting atmosphere, combined with the skylights and countryside views, makes it an ideal space to find solace and tranquility.
Exterior & Surrounding Area.
Beyond the interiors lies the expansive garden. Offering a sense of privacy, as it's not overlooked to the rear. A wooden pergola and inviting entertainment area harmonise seamlessly with the lush lawn, while a concrete base at the garden's end eagerly anticipates a substantial shed, workshop, or even a home office for the next fortunate owner. Complementing this outdoor haven is a raised patio area, serving as a delightful extension of the living space.
The immediate locale is equally captivating, with St. Bartholomew's Church positioned at the road's end. Nestled within a conservation area, this historic church dates back to the 16th century or earlier and adds a timeless allure to the Upper Penn neighbourhood. Viacarage Road embodies a sense of open space, rural charm, and village life, all while maintaining convenient proximity to Wolverhampton city centre. Nearby attractions such as Penn Golf Course, Penn Common, and a beloved local pub are all within a short distance, ensuring this property's broad appeal for those seeking a harmonious blend of country living and urban convenience.
Indeed, much of the area carries a rich historical legacy. This context adds a unique and timeless charm to the neighborhood, making it an even more captivating and alluring place to call home.
In summary, this stunning Victorian end-of-terrace is a harmonious blend of heritage and modernity, offering a refined living experience in a desirable location.
An extraordinary opportunity awaits. To fully appreciate the charm and elegance of this residence, don't miss the chance to schedule a viewing through Mark @ SLADE Property Collective.
SLADE property collective offers a personal and creative approach to residential sales in Wolverhampton.
AML & Proceeds of Crime Acts Compliance: Prior to issuing the memorandum of sale, all buyers must provide ID documents. Certified copies are required if not produced in person. Prompt submission of necessary documents is advised to avoid delays. Additionally, confirmation of funding, including bank statements for deposits or purchases and a mortgage agreement in principle, is essential. We may use an online service to verify identity. Contact SLADE property collective for an ID document list.
Important Note: Sales details are prepared with care, but we don't guarantee appliances, room sizes, or property boundaries. Photographs are illustrative, not inclusive in the sale. Floor plans are for guidance. Tenure, boundaries, and compliance with local regulations are not guaranteed. Seek legal advice. We collaborate with conveyancing partners and mortgage brokers receiving a referral fee.
Brochures
Brochure 1Council TaxA payment made to your local authority in order to pay for local services like schools, libraries, and refuse collection. The amount you pay depends on the value of the property.Read more about council tax in our glossary page.
Band: C
Vicarage Road, Penn, Wolverhampton, WV4 5HU
NEAREST STATIONS
Distances are straight line measurements from the centre of the postcode- Wolverhampton St George's Tram Stop2.5 miles
- The Royal Tram Stop2.5 miles
- Wolverhampton Station2.8 miles
About the agent
To celebrate 20 years of experience & success finding solutions for the Wolverhampton residential sales market, in the summer of 2023 Mark Slade has launched SLADE property collective.
A modern, independent estate agency, small in size, big in commitment to the finer detail, offering a personal & bespoke approach to property sales.
Passionate about property, people and the places of Wolverhampton.
A premium, local service that favours quality over quantity.
Notes
Staying secure when looking for property
Ensure you're up to date with our latest advice on how to avoid fraud or scams when looking for property online.
Visit our security centre to find out moreDisclaimer - Property reference S685917. The information displayed about this property comprises a property advertisement. Rightmove.co.uk makes no warranty as to the accuracy or completeness of the advertisement or any linked or associated information, and Rightmove has no control over the content. This property advertisement does not constitute property particulars. The information is provided and maintained by SLADE Property Collective, Wolverhampton. Please contact the selling agent or developer directly to obtain any information which may be available under the terms of The Energy Performance of Buildings (Certificates and Inspections) (England and Wales) Regulations 2007 or the Home Report if in relation to a residential property in Scotland.
*This is the average speed from the provider with the fastest broadband package available at this postcode. The average speed displayed is based on the download speeds of at least 50% of customers at peak time (8pm to 10pm). Fibre/cable services at the postcode are subject to availability and may differ between properties within a postcode. Speeds can be affected by a range of technical and environmental factors. The speed at the property may be lower than that listed above. You can check the estimated speed and confirm availability to a property prior to purchasing on the broadband provider's website. Providers may increase charges. The information is provided and maintained by Decision Technologies Limited. **This is indicative only and based on a 2-person household with multiple devices and simultaneous usage. Broadband performance is affected by multiple factors including number of occupants and devices, simultaneous usage, router range etc. For more information speak to your broadband provider.
Map data ©OpenStreetMap contributors.




