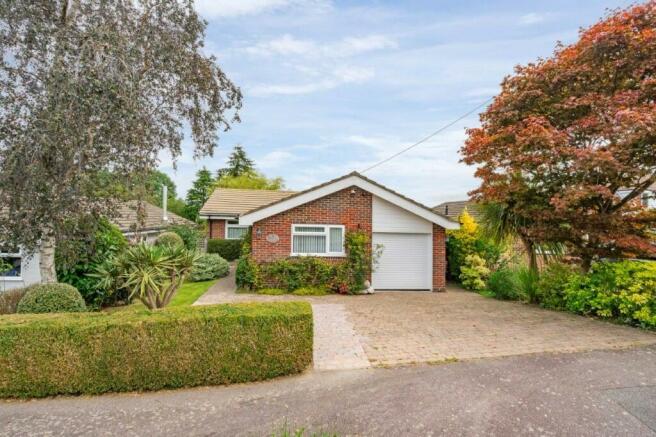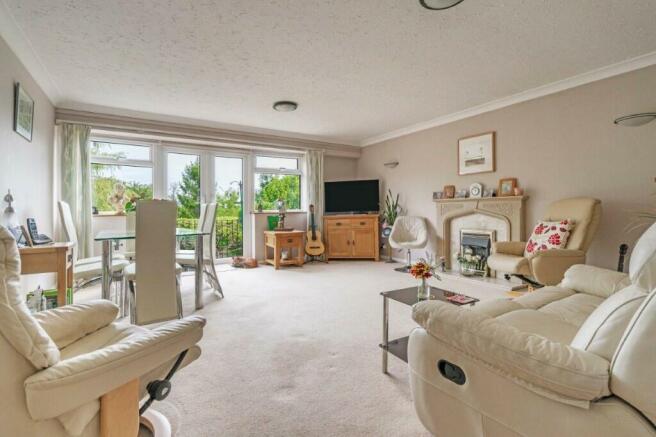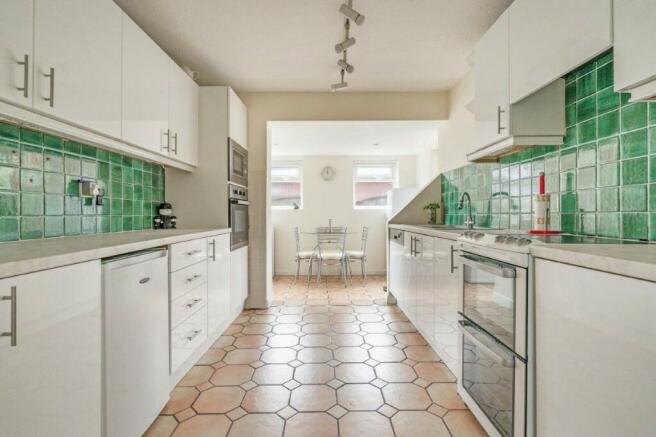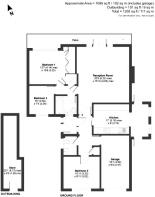Wadhurst, East Sussex

- PROPERTY TYPE
Detached Bungalow
- BEDROOMS
3
- BATHROOMS
1
- SIZE
1,099 sq ft
102 sq m
- TENUREDescribes how you own a property. There are different types of tenure - freehold, leasehold, and commonhold.Read more about tenure in our glossary page.
Freehold
Key features
- Virtual video available on request
- Quiet, elevated location on the outskirts of the village
- 3 bedrooms
- 20'5 sitting/dining room
- Kitchen/breakfast room
- Bathroom
- Cloakroom
- Integral garage
- Off road parking
- Landscaped gardens
Description
For the commuter, Wadhurst mainline station is approximately 1½ miles distant and provides a regular service to London Bridge/Charing Cross/Cannon Street in just over an hour. There is a regular bus service and the A21 is also within easy reach providing a direct link to the M25 (junction 5) and the coast. Gatwick Airport is about 40 miles to the west, the Eurotunnel terminal at Folkestone is about 46 miles to the east and central London is about 50 miles away. The regional centre of Tunbridge Wells is just 6 miles distant and provides a comprehensive range of amenities including the Royal Victoria Shopping centre, cinema complex and theatres.
The beautiful surrounding countryside is a designated Area of Outstanding Natural Beauty, provides many public footpaths and includes Bewl Water Reservoir, reputedly the largest area of inland water in the South East, where a wide range of water sports can be enjoyed.
Description: Built in the 1970s, the property is a detached bungalow providing well-proportioned and spacious accommodation, which also offers scope for remodelling the living space to through conversion of the integral garage, if required.
The property has external elevations of brick with some UPVC cladded detailing beneath a tiled roof and benefits from double glazed windows and doors throughout, plenty of storage, good-sized landscaped gardens, off road parking and an integral garage.
Arranged over one level, the accommodation opens into a generous hallway with cloakroom and double bedroom to the front. There is a sliding glazed door leading to a well-appointed kitchen, which has an extensive range of gloss white wall and base units with an extended area to one end providing plenty of space for a table and access to both the front and rear gardens. The garage is accessed from the hall and has an electric door and plumbing and space for a washing machine and tumble dryer. There is a very good-sized sitting/dining room to the rear of the property that extends to over 20ft with an attractive feature fireplace and French doors leading out to an elevated terrace, which has a lovely outlook of the garden. Off the sitting room is a small lobby area leading to the main bedroom, family bathroom and further bedroom/study - the main bedroom has built in cupboards and an outlook of the garden.
Outside to the front, there is a block paved driveway providing parking for three cars and a single garage. There are front gardens laid to lawn with mature shrubs and a path leading to the front door and a side gate to the rear garden. The rear garden is a real feature of the property and has been landscaped with a large terrace, ideal for outdoor entertaining, and planted with mature shrubs and plants. Steps lead down to a further secluded area of garden, which is laid to lawn with flower borders and a mature weeping willow. There is also a useful, large storage area underneath the raised terrace and side access to the front of the house.
Services: Mains water and electricity. Gas-fired central heating.
EPC rating: D
Local authority: Wealden District Council
Council tax rating: Band E (£2,827.44 per annum)
Brochures
Brochure & floorplanCouncil TaxA payment made to your local authority in order to pay for local services like schools, libraries, and refuse collection. The amount you pay depends on the value of the property.Read more about council tax in our glossary page.
Ask agent
Wadhurst, East Sussex
NEAREST STATIONS
Distances are straight line measurements from the centre of the postcode- Wadhurst Station1.2 miles
- Frant Station2.9 miles
- Stonegate Station3.8 miles
About the agent
Individual attention. Expert advice. Positive action.
Green Lizard is an award-winning independent estate agency that brings a refreshing difference to the property market in Wadhurst, Tunbridge Wells and the surrounding villages in East Sussex and Kent.
Since we first opened our doors in 2005, we have built an excellent reputation for providing a service-led approach to successfully selling town and country homes.
We deal solely with residential property sales and ou
Notes
Staying secure when looking for property
Ensure you're up to date with our latest advice on how to avoid fraud or scams when looking for property online.
Visit our security centre to find out moreDisclaimer - Property reference GRL230103. The information displayed about this property comprises a property advertisement. Rightmove.co.uk makes no warranty as to the accuracy or completeness of the advertisement or any linked or associated information, and Rightmove has no control over the content. This property advertisement does not constitute property particulars. The information is provided and maintained by Green Lizard, Wadhurst. Please contact the selling agent or developer directly to obtain any information which may be available under the terms of The Energy Performance of Buildings (Certificates and Inspections) (England and Wales) Regulations 2007 or the Home Report if in relation to a residential property in Scotland.
*This is the average speed from the provider with the fastest broadband package available at this postcode. The average speed displayed is based on the download speeds of at least 50% of customers at peak time (8pm to 10pm). Fibre/cable services at the postcode are subject to availability and may differ between properties within a postcode. Speeds can be affected by a range of technical and environmental factors. The speed at the property may be lower than that listed above. You can check the estimated speed and confirm availability to a property prior to purchasing on the broadband provider's website. Providers may increase charges. The information is provided and maintained by Decision Technologies Limited.
**This is indicative only and based on a 2-person household with multiple devices and simultaneous usage. Broadband performance is affected by multiple factors including number of occupants and devices, simultaneous usage, router range etc. For more information speak to your broadband provider.
Map data ©OpenStreetMap contributors.




