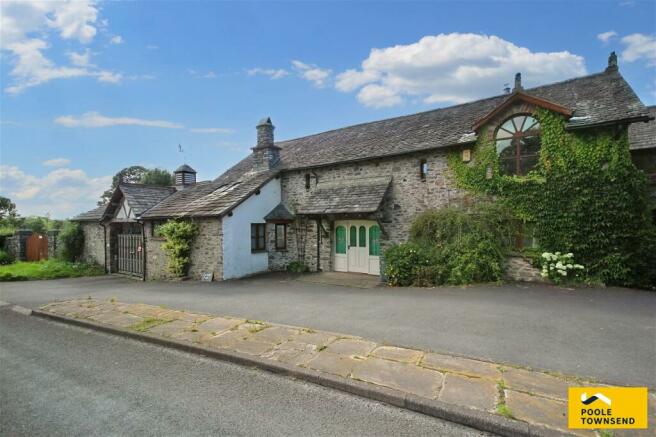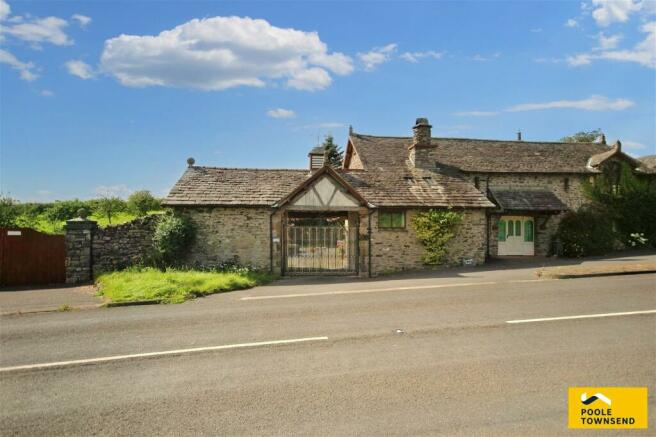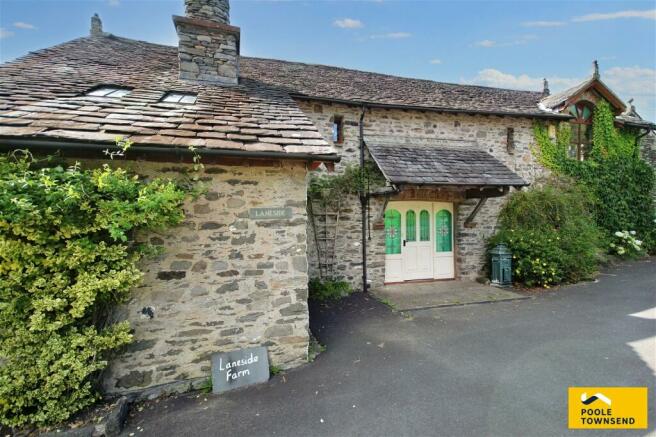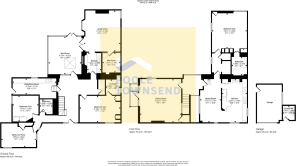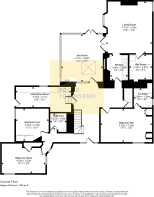
Skelsmergh, Kendal, LA9 6NX

- PROPERTY TYPE
Barn Conversion
- BEDROOMS
4
- BATHROOMS
4
- SIZE
Ask agent
- TENUREDescribes how you own a property. There are different types of tenure - freehold, leasehold, and commonhold.Read more about tenure in our glossary page.
Freehold
Key features
- 17th Century barn conversion
- Over 1 Acre of grounds, garden & land
- Extended & developed versatile accommodation
- 4 Bedrooms
- 4 Bathrooms
- Garage, carport & ample parking
- Enclosed paddock
- Picturesque rural views
- Council Tax Band: F
- EPC Rating: E
Description
Situated in a semi-rural location within the hamlet of Skelsmergh, is this deceptively spacious 17th Century barn conversion. Set amongst over an acre of grounds, gardens and land, this fabulous home enjoys picturesque views onto open countryside, whilst also within convenient reach of Kendal town centre, the Lake District and Yorkshire Dales National Park. Sympathetically extended and developed, whilst seamlessly blending period features with modern fixtures and fittings, Laneside Farm offers versatile accommodation and ample storage, which would appeal to growing and dependant family members. Internal viewing is advised
Directions
For Satnav users enter: LA9 6NX
For what3words app users enter: vent.excavate.revival
Location
Skelsmergh is a semi-rural hamlet, located to the northern fringe of Kendal. A short drive away are Morrisons, Aldi and Sainsbury's, along with Queen Katherine secondary school and the town centre for a range of independent retailers, banks and eateries.
Description
Stepping through the front door, you walk into an inviting entrance hall with exposed timber beams and a polished tiled floor. There are doors leading to three bedrooms, bathroom, a sun room, kitchen, utility and cloakroom, as well as stairs ascending to the first floor.
The living room is located off the sun room and is a cosy reception space which centres around a wood burning stove, with exposed stone detailing and marble hearth. The room features an original built-in spice cupboard, exposed beams and solid pine flooring. Located off the living room is a wet room, which has a wall mounted shower, bath, WC and pedestal wash hand basin. The sun room provides an additional and versatile reception space, with views and access out onto the rear garden. The room features a vaulted ceiling with oak beams and roof light.
The well planned kitchen is equipped with storage units and a worktop to one side, with an additional worktop to the window recess. Fitted within one worktop is a one and a half sink drainer with mixer tap and a four ring electric hob with extractor hood over and electric oven/grill below. Across the hall is the utility/boot room, which has a fitted worktop incorporating a one and a half sink drainer with mixer tap. There is space for an upright fridge freezer and plumbing for white goods beneath the worktop. A door at the end of the utility/boot room opens out onto the drive.
Located off the entrance hall are three double bedrooms, of which the larger one benefits from an en-suite bathroom. Alongside bedrooms three and four is a three piece shower room. All bedrooms benefit from built-in wardrobes, as well as space for free standing furniture. Completing the ground floor is a two-piece cloakroom, ideal for families and guests.
Stairs ascend to the first floor landing which features exposed timber beams, trusses and glazed windows into the sitting room and dining room. The sitting room retains a wealth of character including exposed beams and trusses to the vaulted ceiling. There is a fixed ladder up to the attic room and glazed doors opening out onto a balcony. Within the room is a wood burning stove set within an impressive stove surround and marble heath.
The dining room is a fabulous, family reception space, which has free flowing access through to the adjoining kitchen. The room features decorative wood mouldings to the ceiling and a pine floor. The bespoke kitchen is equipped with high quality, solid oak storage units and a granite worktop. Fitted within the worktop is a double Belfast sink, four ring electric hob, electric oven and an oil fired AGA with twin hot plates and double oven. Integrated appliances include a fridge, freezer and dishwasher. There is a continuation of the decorative wood mouldings to the ceiling and a tiled floor.
A door off the dining room leads through to an inner hall, where there is a built-in cupboard housing the hot water cylinder and pipework for the underfloor heating. Alongside the cupboard, there is an area ideal for a home office or study. At the end of the hall is the master bedroom suite, which features a vaulted ceiling with exposed timber beams, an original cupboard and fitted wardrobes. Concealed behind one wardrobe is an en-suite facility, which has a bath with wall mounted shower, WC and pedestal wash hand basin. There are fitted vanity units and a mirror with spot lighting.
Outside, there is off road parking to the front, together with substantial parking to the rear in the form of a drive, garage and double car port, accessed via a secure gate and turning circle with stonework and pond. There is a gently sloped lawn garden and patio seating area with original well, along with a large, enclosed paddock which has two ponds and a variety of trees which includes apple, pear and plum. Alongside the garage is a WC and storage for bins etc.
Tenure
Freehold
Services
Mains electric, mains, water, oil central heating, septic tank
Brochures
Brochure 1Brochure 2Council TaxA payment made to your local authority in order to pay for local services like schools, libraries, and refuse collection. The amount you pay depends on the value of the property.Read more about council tax in our glossary page.
Band: F
Skelsmergh, Kendal, LA9 6NX
NEAREST STATIONS
Distances are straight line measurements from the centre of the postcode- Burneside Station1.6 miles
- Kendal Station1.6 miles
- Oxenholme Lake District Station3.4 miles
About the agent
Poole Townsend are the largest independent estate agents covering the South Lakes and Furness area. With five high profile town centre offices all providing expert advice on all aspects of estate agency, a wide range of legal work and tailored financial advice.
Poole Townsend provides a welcoming high street presence whilst also fully embracing the integration of digital media to expand and grow the business through advertising and social media. All our branches are members of the Nati
Industry affiliations



Notes
Staying secure when looking for property
Ensure you're up to date with our latest advice on how to avoid fraud or scams when looking for property online.
Visit our security centre to find out moreDisclaimer - Property reference S686017. The information displayed about this property comprises a property advertisement. Rightmove.co.uk makes no warranty as to the accuracy or completeness of the advertisement or any linked or associated information, and Rightmove has no control over the content. This property advertisement does not constitute property particulars. The information is provided and maintained by Poole Townsend, Kendal. Please contact the selling agent or developer directly to obtain any information which may be available under the terms of The Energy Performance of Buildings (Certificates and Inspections) (England and Wales) Regulations 2007 or the Home Report if in relation to a residential property in Scotland.
*This is the average speed from the provider with the fastest broadband package available at this postcode. The average speed displayed is based on the download speeds of at least 50% of customers at peak time (8pm to 10pm). Fibre/cable services at the postcode are subject to availability and may differ between properties within a postcode. Speeds can be affected by a range of technical and environmental factors. The speed at the property may be lower than that listed above. You can check the estimated speed and confirm availability to a property prior to purchasing on the broadband provider's website. Providers may increase charges. The information is provided and maintained by Decision Technologies Limited. **This is indicative only and based on a 2-person household with multiple devices and simultaneous usage. Broadband performance is affected by multiple factors including number of occupants and devices, simultaneous usage, router range etc. For more information speak to your broadband provider.
Map data ©OpenStreetMap contributors.
