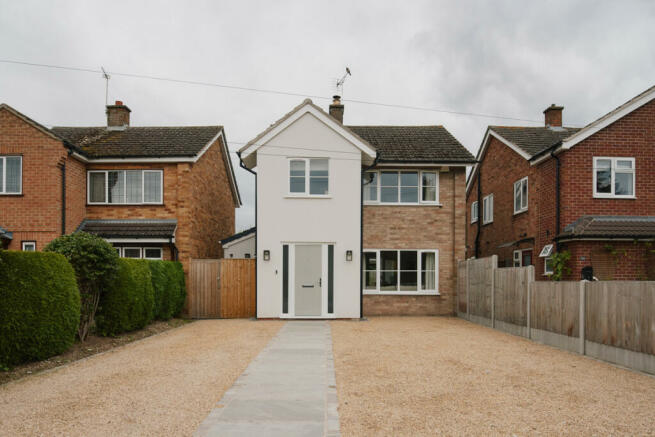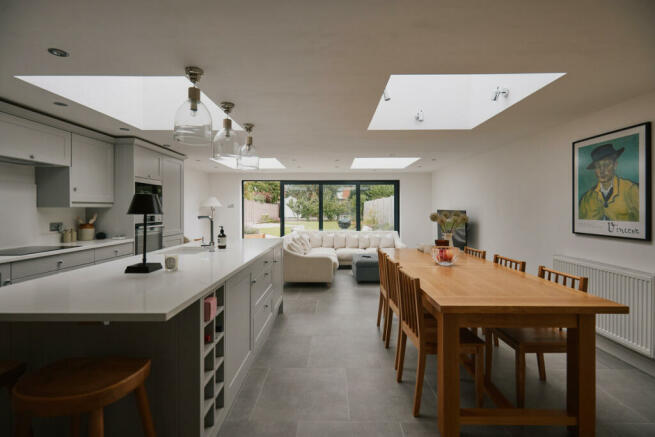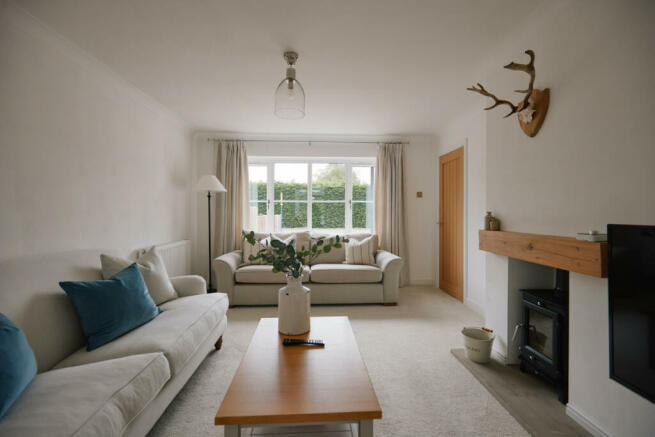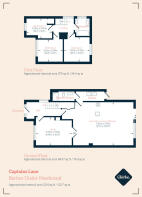Captains Lane, Barton Under Needwood, DE13

- PROPERTY TYPE
Detached
- BEDROOMS
3
- BATHROOMS
2
- SIZE
1,302 sq ft
121 sq m
- TENUREDescribes how you own a property. There are different types of tenure - freehold, leasehold, and commonhold.Read more about tenure in our glossary page.
Freehold
Description
Step inside, and you'll be greeted by an inviting and spacious interior. The ground floor has been skillfully extended to the rear, front, and side, providing an abundance of room for the whole family to enjoy. The well-appointed utility room boasts additional work surfaces and storage units, complemented by a charming Belfast sink unit and contemporary wall-mounted taps. Modern wall tiling adds a touch of elegance to this functional space. From here, a door leads to the rear garden, while another door grants access to the immaculate shower room.
Sunlight streams in through the skylight, illuminating the stylish half-height panelling that lines the walls. You'll be impressed by the double shower cubicle adorned with chic metro-style tiling, alongside the low-level WC, hand wash basin, and sleek chrome heated towel rail.
The newly fitted Wren kitchen is a culinary enthusiast's dream, featuring top-of-the-line integrated appliances such as a dishwasher, fridge/freezer, microwave, and pyrolytic oven, ensuring seamless cooking experiences. The sleek white quartz worktops exude sophistication, while the large island with a one and a half sink becomes a focal point for both meal preparation and social gatherings. Storage is abundant, with pan drawers, pull-out bins, and a cleverly designed larder cupboard equipped with plug sockets, neatly hiding away the toaster. The space is beautifully illuminated with pendant lights above the island, spotlights, and four large skylights, filling the kitchen with natural light.
The kitchen seamlessly transitions into the dining and living area, creating a spacious and inviting open-plan environment. This large, light-filled space accommodates a 10-seater dining table, a comfortable seating area complete with a generous corner sofa, and even a designated study area, making it a true hub for family activities and entertaining guests. Underfloor heating throughout ensures your comfort, while the four-meter sliding doors open up to the inviting garden, creating a seamless indoor-outdoor connection. The porcelain tiles add a touch of refinement to the space, creating a perfect backdrop for daily living and special occasions.
Adjacent to the open-plan living space, you'll find a separate lounge, bright and welcoming with its large window, inviting in plenty of natural light. The lounge boasts a newly fitted log-burner, adding warmth and a cosy ambiance in the cooler months. Complete with a TV aerial point, this space is designed for relaxation and entertainment, offering the perfect retreat to unwind and enjoy your favourite shows. Whether you're seeking a space to cook, dine, relax, work, or entertain, this property has it all.
Venturing upstairs, the high standard of presentation continues throughout the three well-proportioned bedrooms. Each room exudes warmth and comfort, providing a serene retreat for every family member. The refitted bathroom is a true haven of relaxation, featuring a sumptuous panelled bath with a shower over, a tastefully integrated wash basin set into a two-drawer unit, and a modern WC. Stylish wall tiling complements the bathroom's aesthetic, while a heated chrome towel rail adds a touch of luxury.
The delights of this family home extend outdoors, where a fantastic garden plot awaits you. The rear garden has been thoughtfully landscaped, incorporating raised borders with charming sleeper edges, distinct stoned patio areas perfect for entertaining guests, a lush lawn for outdoor play, and a convenient hardstanding area for a shed, providing ample storage space for all your gardening tools and equipment.
As you arrive at the property, you'll be pleased to find a sizeable driveway that provides convenient off-road parking, ensuring that you and your guests are always well accommodated. A welcoming pathway leads to the entrance door, setting the tone for the warm and inviting atmosphere that awaits you inside.
This exceptional family home offers a harmonious blend of modern elegance and practicality, making it an absolute must-see. Embrace the opportunity to live in the heart of Burton-on-Trent, where a peaceful village lifestyle meets convenient access to essential amenities and well-regarded schools. Don't miss your chance to experience the sheer beauty and thoughtful design of this outstanding property.
Council TaxA payment made to your local authority in order to pay for local services like schools, libraries, and refuse collection. The amount you pay depends on the value of the property.Read more about council tax in our glossary page.
Ask agent
Captains Lane, Barton Under Needwood, DE13
NEAREST STATIONS
Distances are straight line measurements from the centre of the postcode- Burton-on-Trent Station4.8 miles
- Lichfield Trent Valley Station5.9 miles
About the agent
"We hold the simple belief that estate agency can be done better - with the customer at the heart of the process receiving a level of service and transparency they want and deserve." Mrs Clarke
Mr and Mrs Clarke was founded in 2015 after feeling what many people feel when part of the property process - detached and undervalued. The property process has historically been a challenging one, with buyers and sellers feeling out of the loop from their estate agent. Paul and Alex knew
Notes
Staying secure when looking for property
Ensure you're up to date with our latest advice on how to avoid fraud or scams when looking for property online.
Visit our security centre to find out moreDisclaimer - Property reference RX281835. The information displayed about this property comprises a property advertisement. Rightmove.co.uk makes no warranty as to the accuracy or completeness of the advertisement or any linked or associated information, and Rightmove has no control over the content. This property advertisement does not constitute property particulars. The information is provided and maintained by Mr and Mrs Clarke, Nationwide. Please contact the selling agent or developer directly to obtain any information which may be available under the terms of The Energy Performance of Buildings (Certificates and Inspections) (England and Wales) Regulations 2007 or the Home Report if in relation to a residential property in Scotland.
*This is the average speed from the provider with the fastest broadband package available at this postcode. The average speed displayed is based on the download speeds of at least 50% of customers at peak time (8pm to 10pm). Fibre/cable services at the postcode are subject to availability and may differ between properties within a postcode. Speeds can be affected by a range of technical and environmental factors. The speed at the property may be lower than that listed above. You can check the estimated speed and confirm availability to a property prior to purchasing on the broadband provider's website. Providers may increase charges. The information is provided and maintained by Decision Technologies Limited.
**This is indicative only and based on a 2-person household with multiple devices and simultaneous usage. Broadband performance is affected by multiple factors including number of occupants and devices, simultaneous usage, router range etc. For more information speak to your broadband provider.
Map data ©OpenStreetMap contributors.




